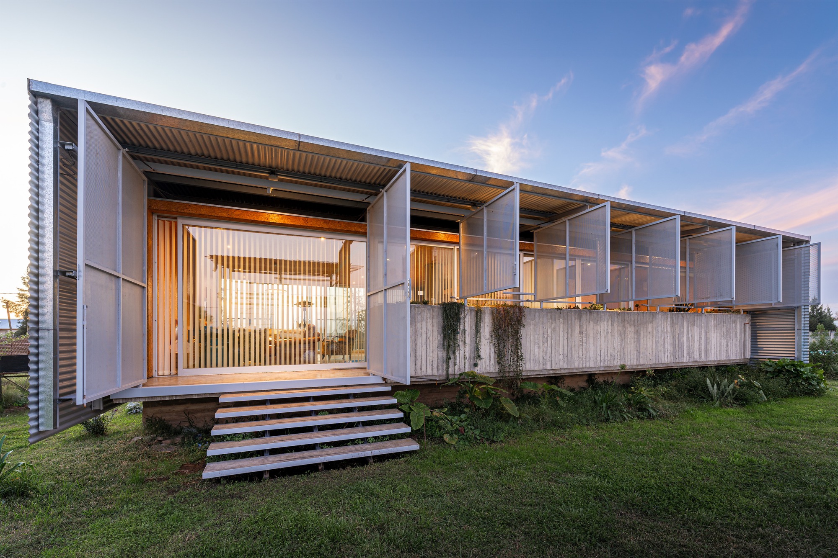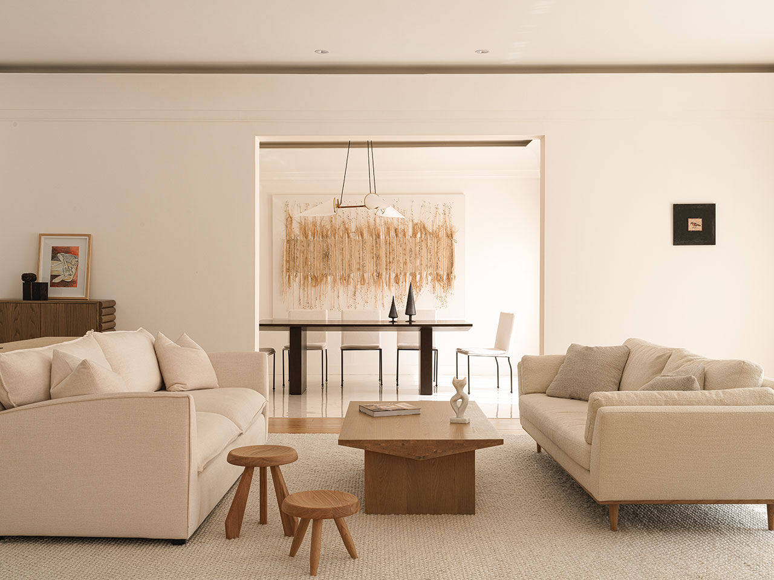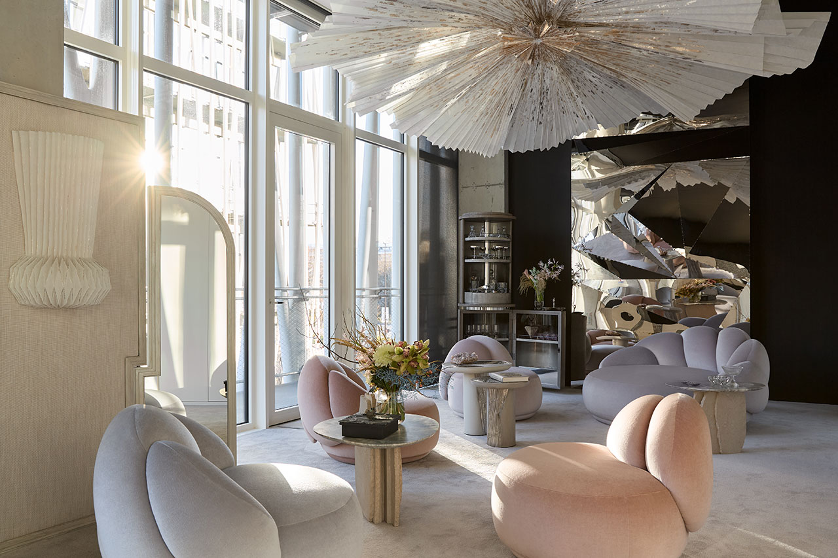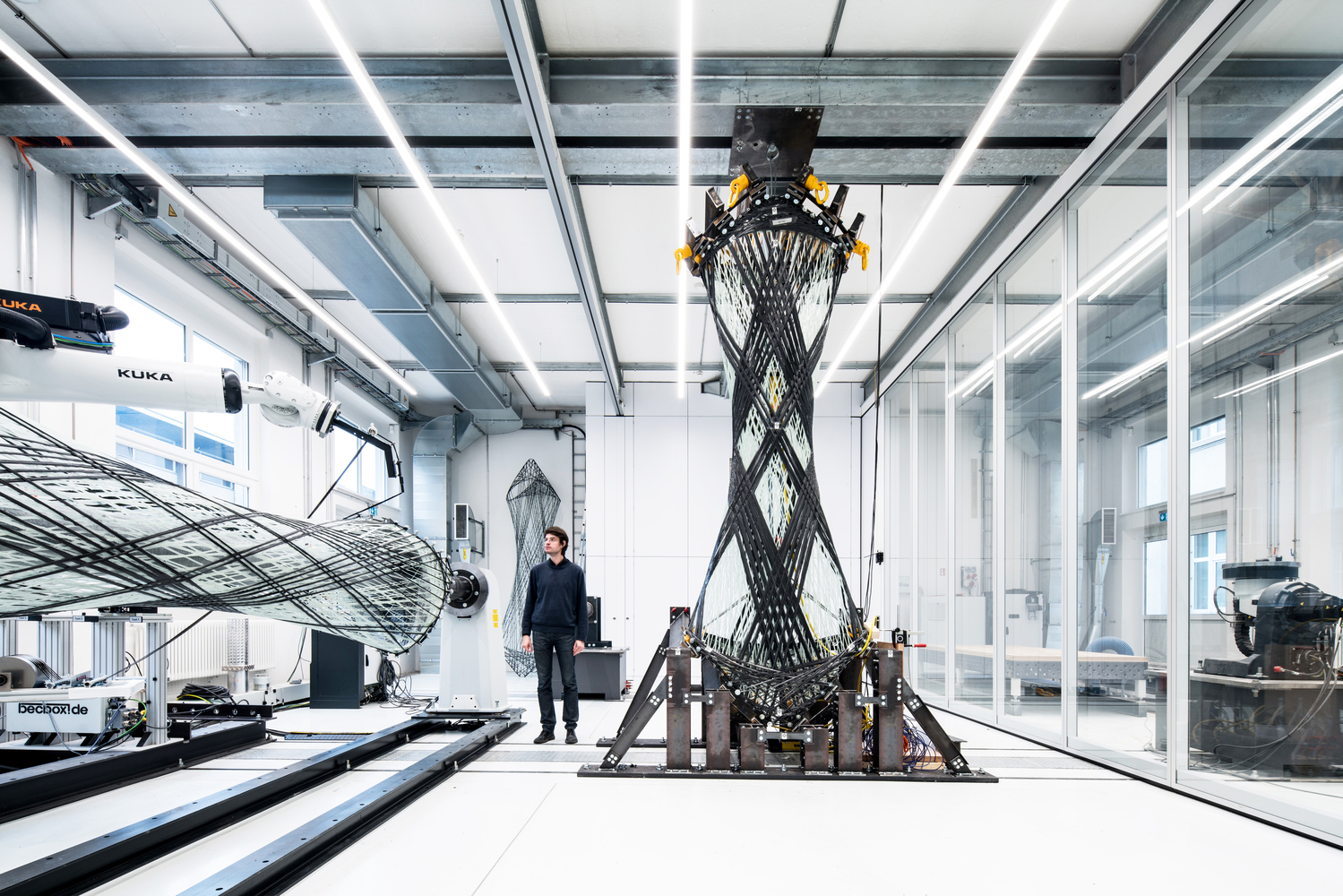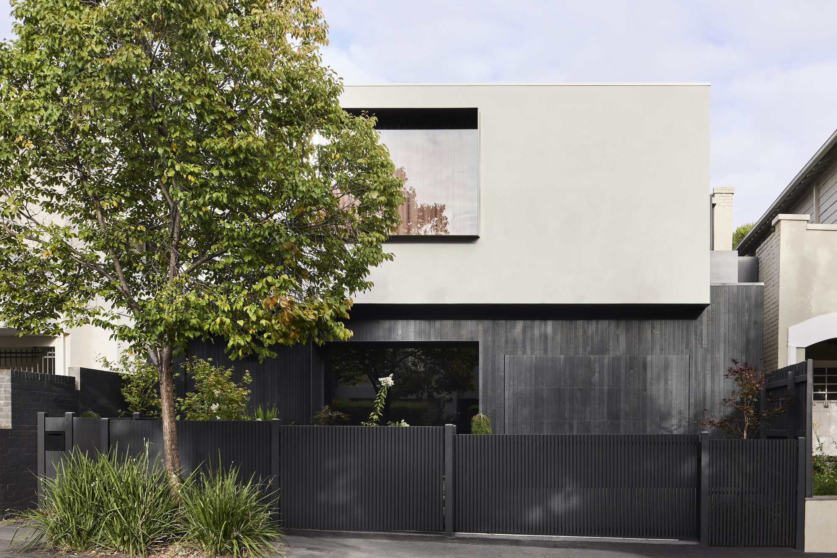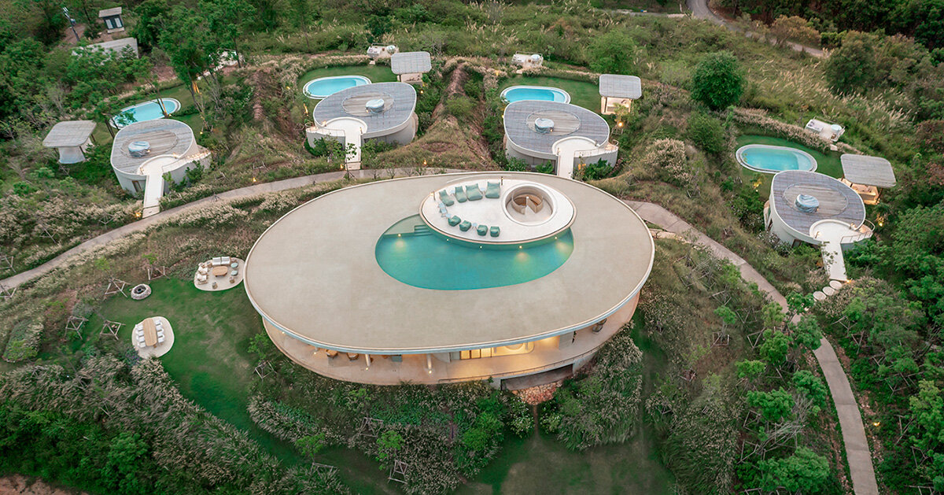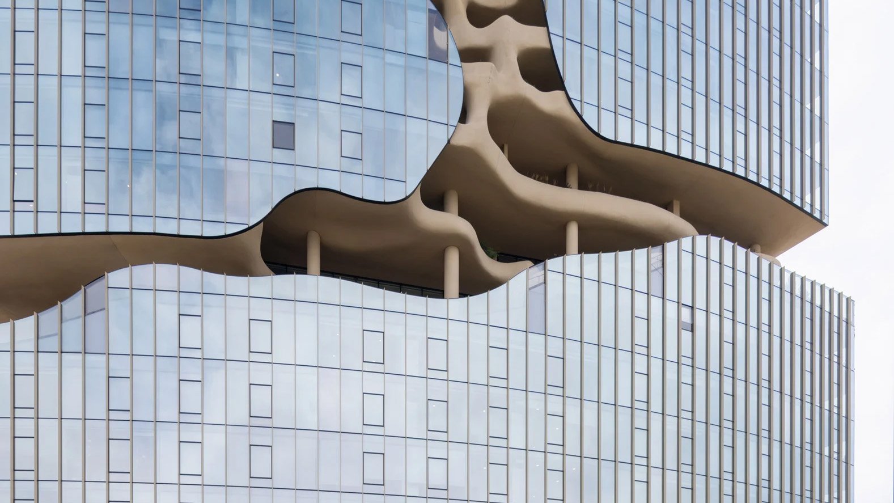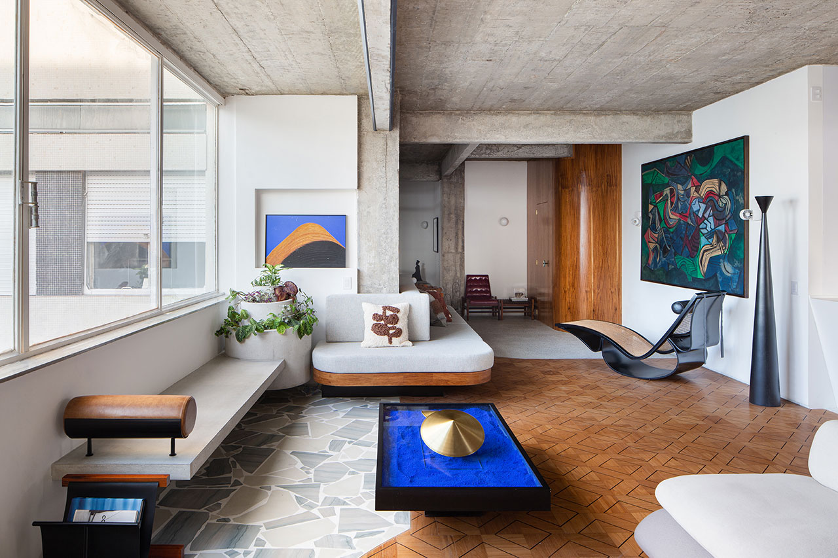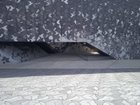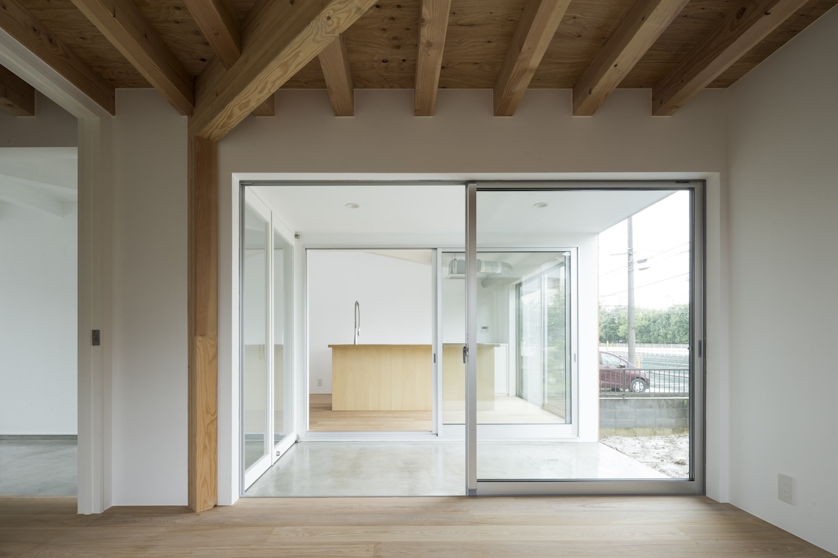© Arquitecto Sebastián Miranda + 24 Share Share Facebook Twitter Mail Pinterest Whatsapp Or https://www.archdaily.com/1022445/house-in-las-golondrinas-arquitecto-sebastian-miranda-plus-arquitecto-julian-ierace © Arquitecto Sebastián Miranda Text description provided by the architects. The house is placed in a rural cluster in Brandsen, Buenos Aires province, alongside the San Luis stream, in a typical environment of the pampas plain. It is a weekend […]
Situated in the emerald terrain of Meadows – an Emirates Hills locale in Dubai, United Arab Emirates – is a property that beckons those who visit to linger betwixt its luscious greenery. And postured upon that plot within the long-developed residential community is a recently reconstructed home whose contemporary expression is underlined by traditional Arabic […]
Born In Lebanon, Aline Asmar d’Amman was surrounded by the restoration and reconstruction in her homeland. The dialogue between heritage and modernity struck a chord with this creative, who had already decided to become an architect when she was a teen. “I learned to find beauty in ruins and cherish the sense of perfect imperfections,” […]
Courtesy of ICD, ITKE Share Share Facebook Twitter Mail Pinterest Whatsapp Or https://www.archdaily.com/1021794/the-continued-relevance-of-models-in-architectures-digital-era For centuries, models have been central to architectural design, providing architects with a tangible way to explore ideas, test concepts, and communicate their vision. From the Renaissance to Modernism, models have been instrumental in the construction and reflection processes, offering insights into […]
© Sharyn Cairns + 14 Share Share Facebook Twitter Mail Pinterest Whatsapp Or https://www.archdaily.com/1022506/hotel-house-splinter-society Area Area of this architecture project Area: 197 m² Year Completion year of this architecture project Year: 2023 Photographs Manufacturers Brands with products used in this architecture project Manufacturers: Miele, Ambiance Lumiere, Domo, Supertuft Carpet Lead Architect: Chris Stanley © Sharyn […]
onion expands resort in thailand with three types of villas Interior design and architecture studio Onion completes the second phase of Sala Khao Yai in Thailand and expands on the original resort, incorporating three types of villas: a three-bedroom Pool Villa, two Pool Villa Suites, and two Pool Villas. Situated on a mountaintop, the […]
The latest edition of our weekly Dezeen Agenda newsletter features a mirrored apartment block in Colorado by MAD Architects. Subscribe to Dezeen Agenda now. Architecture studio MAD Architects has completed a residential block in Denver, Colorado, named One River North. The building’s main facade was “cracked open” with a large, canyon-like opening, inspired by the […]
The JF apartment in São Paulo, Brazil, reimagined by Zalc Arquitetura, represents an inspired blend of brutalist architecture and minimalist design, creating a home that is as much a gallery of art and ideas as it is a living space. Located in the Higienópolis neighborhood, known for its modernist architectural landmarks and cultural vibrancy, the […]
submitted by /u/Thalassophoneus [comments] Source link
In the aftermath of World War II, Japan embraced the nuclear family as its predominant household structure, echoing anthropologist George Murdock’s assertion of its universality. However, in recent years, the prevalence of nuclear-family households has declined – a shift reflective of a desire to escape the pressures of conforming to the tightly-knit nucleus of the […]
