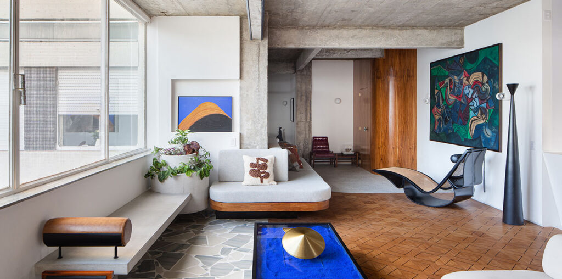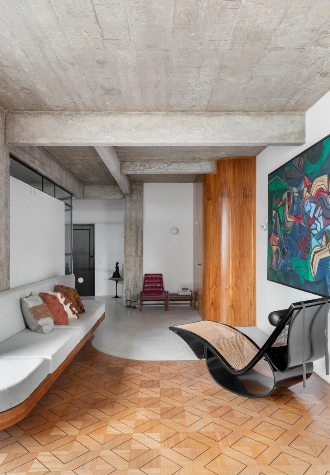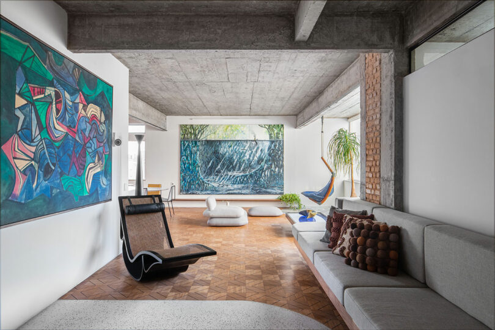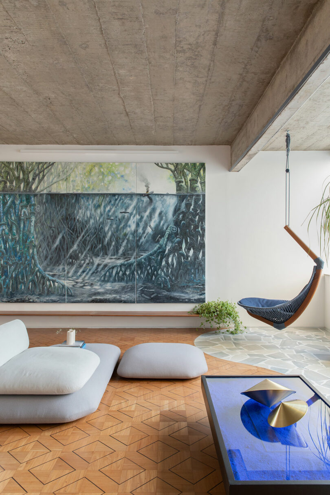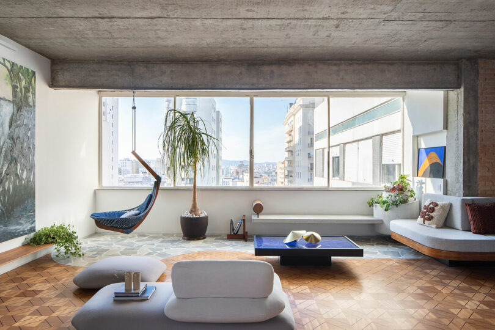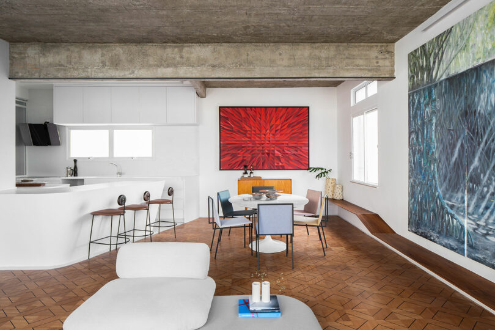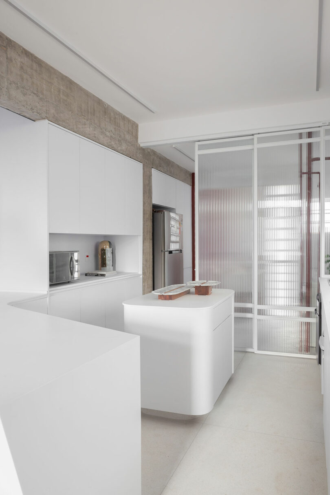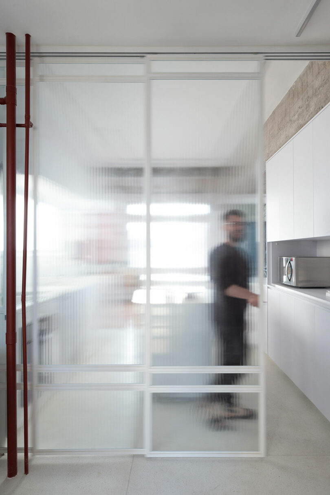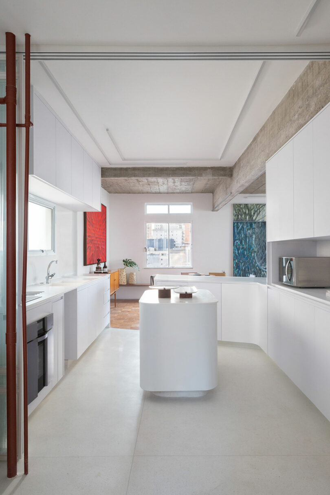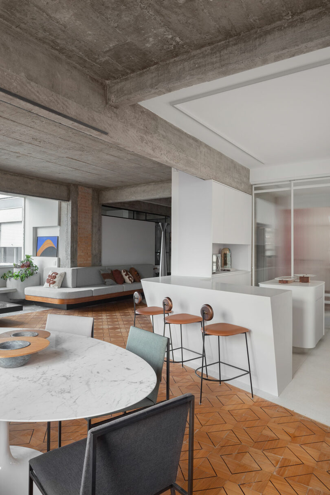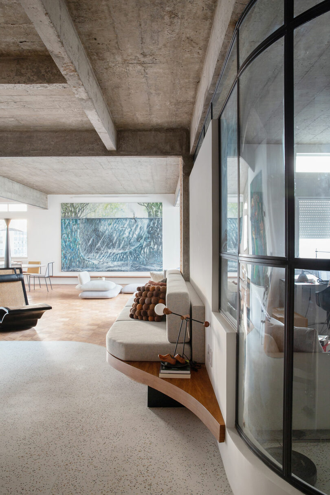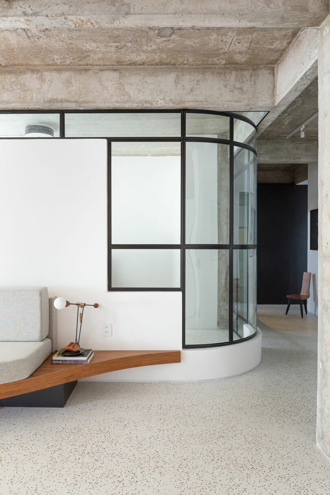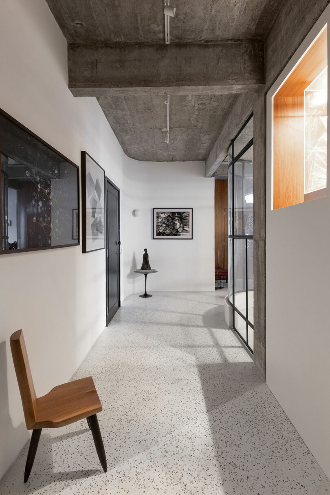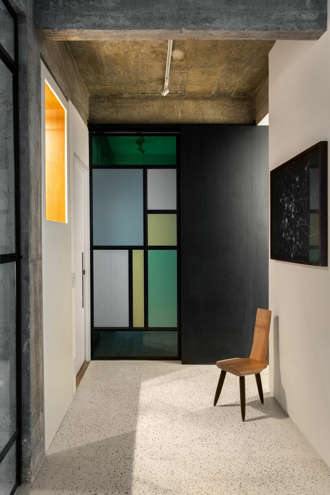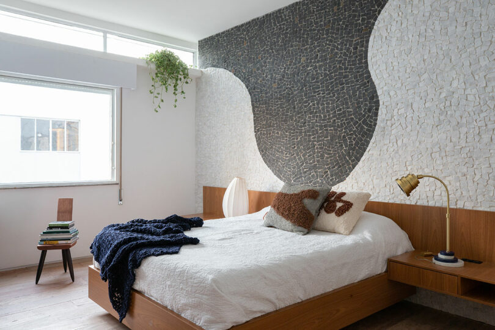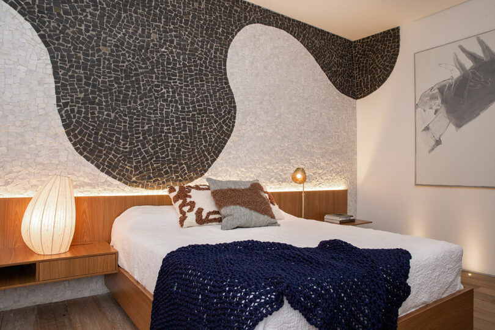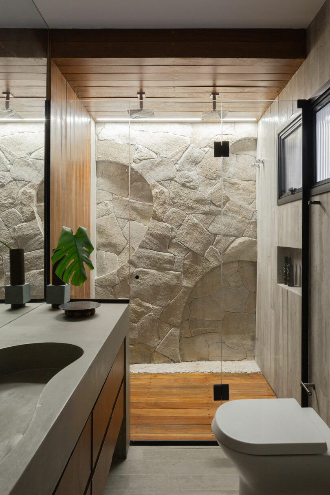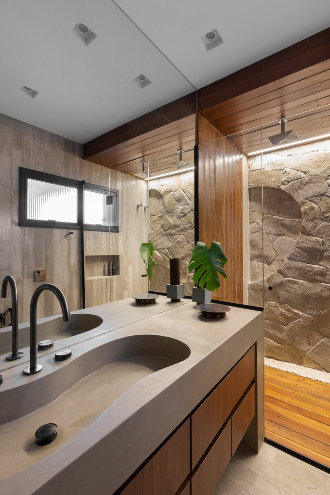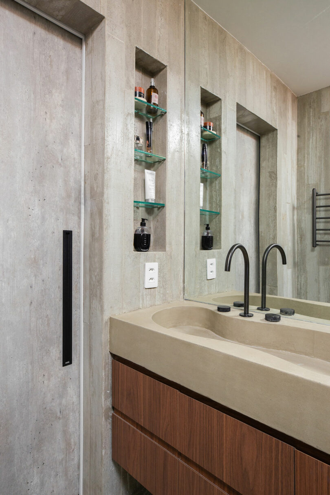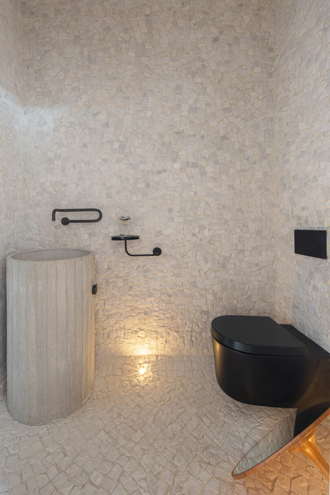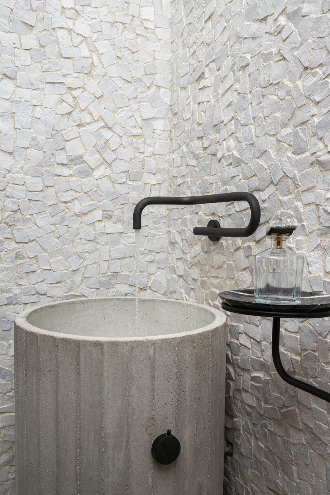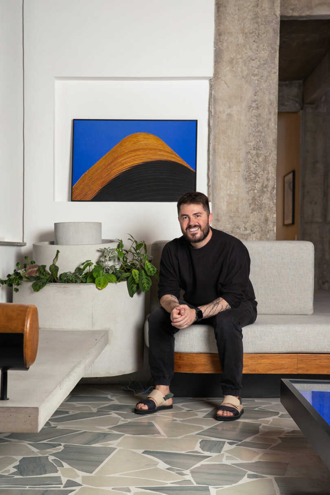The JF apartment in São Paulo, Brazil, reimagined by Zalc Arquitetura, represents an inspired blend of brutalist architecture and minimalist design, creating a home that is as much a gallery of art and ideas as it is a living space. Located in the Higienópolis neighborhood, known for its modernist architectural landmarks and cultural vibrancy, the 1,959-square-foot apartment transformation is more than just a renovation – it’s a statement of aesthetic and functional innovation tailored to meet the unique needs of the homeowners, an art-collecting couple with a passion for design.
The concept behind the JF apartment was to craft a space that merges the raw, monolithic nature of brutalism with the clean, uncluttered lines of minimalism. Brutalism, with its emphasis on unadorned concrete and stark geometric forms, is often considered austere, even imposing. However, in the hands of Zalc Arquitetura, the brutalist elements serve as the foundation of the apartment’s identity, while minimalist details elevate the atmosphere, making the space feel open, airy, and welcoming.
The marriage of architectural styles creates a sense of balance, where the rawness of exposed concrete slabs and beams is offset by the deliberate simplicity of the design. By stripping the apartment of unnecessary ornamentation, the architecture itself becomes the art, allowing the natural textures of the materials and furnishings to take center stage. Every element, from the materials to the layout, contributes to an environment that feels both powerful and serene.
One of the most significant changes in the redesign was the apartment’s reconfiguration, which reflects the studio’s commitment to creating a space that is both beautiful and functional. Originally, the apartment had a small service bedroom adjacent to the kitchen – a common feature in older Brazilian apartments. By removing this room, the architects were able to expand both the kitchen and laundry areas, making them more practical for modern living.
The layout now features an open plan that connects the social areas – such as the living room, dining space, and kitchen – while maintaining the privacy of the bedrooms and the suite. This sense of fluidity is enhanced by sliding steel doors that can be closed to delineate the different zones when needed, allowing the homeowners flexibility without sacrificing the overall sense of openness. The integrated design promotes interaction between spaces, making the apartment ideal for hosting gatherings and displaying the couple’s extensive art collection. At the same time, the private areas of the apartment remain secluded, offering a retreat from the more public zones of the home.
One of the standout features of the renovation is the restoration of the original marquetry wood floor. In its previous state, the intricate wooden flooring was hidden beneath layers of epoxy paint, a remnant of the apartment’s earlier design. Zalc Arquitetura saw the potential in this historical element and made it a priority to bring it back to life. The painstaking process of stripping the floor and restoring it to its original condition was not just a design choice but an environmental one. By preserving and revitalizing existing materials, the architects demonstrated a commitment to sustainability, reducing waste while honoring the apartment’s architectural history. The reconditioned flooring now serves as a warm, organic counterpoint to the otherwise industrial and minimalist surroundings, grounding the apartment in its historical roots.
The visual language of the JF apartment is defined by its use of a neutral, largely monochromatic color palette, which allows the natural textures of the materials to speak for themselves. Concrete is a dominant feature, forming the backbone of the apartment’s aesthetic. Exposed concrete slabs and beams lend the space an industrial quality, creating a striking visual contrast with the smooth, clean lines of the minimalist furnishings.
Another highlight of the new design is the incorporation of a curved steel and glass wall, which separates the bedrooms from the social areas. This gentle curve contrasts beautifully with the sharp, linear forms typical of brutalist architecture, softening the space and introducing a dynamic interplay between geometry and fluidity. The curved wall not only adds a sculptural element to the apartment but also redefines the spatial experience. It introduces a sense of movement, guiding the eye and creating a flow that counterbalances the otherwise rigid forms.
The apartment’s subdued color scheme is punctuated by bold accent colors found in carefully selected pieces of furniture, art, and decor. These vibrant elements inject energy into the space, offering moments of surprise and contrast without overwhelming the overall minimalist tone. The thoughtful curation of artwork adds further depth to the design, as each piece is chosen not only for its aesthetic value but also for how it interacts with the space.
To see more projects from Zalc Arquitetura, visit zalc.arq.br.
Photography by André Mortatti.
