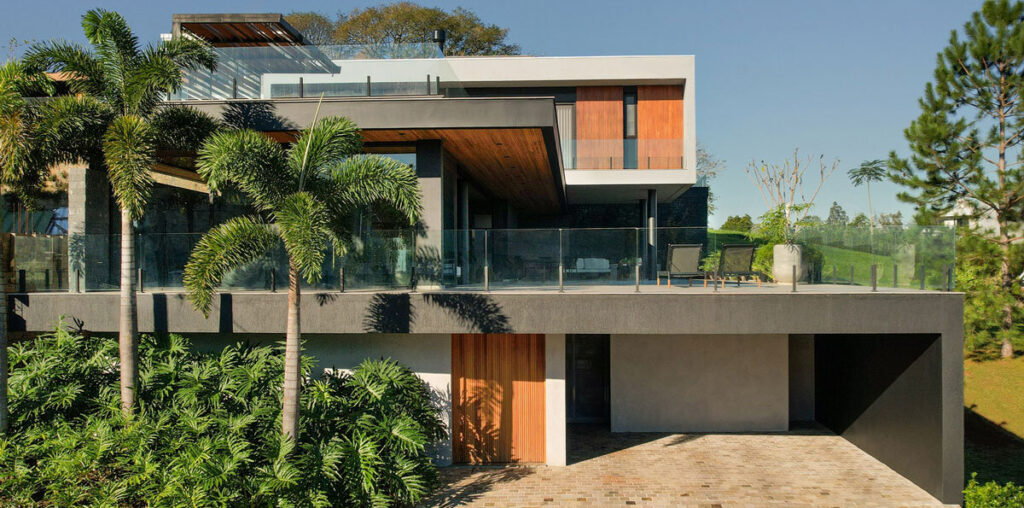Three-Level Casa T Harmonizes with Estância Velha’s Landscape
Casa T by Studio Bloco is a three-level residence in the Horizon condominium in Estância Velha, Brazil, carefully designed to harmonize with the natural slope of the land. The lower level, partially embedded in the site, provides a foundation for the intermediate floor, where social and service spaces are located. Its roof extends into a living terrace with sunset views, seamlessly connecting to the upper level, which houses the private areas, including three suites with access to a large terrace that overlooks the landscape.
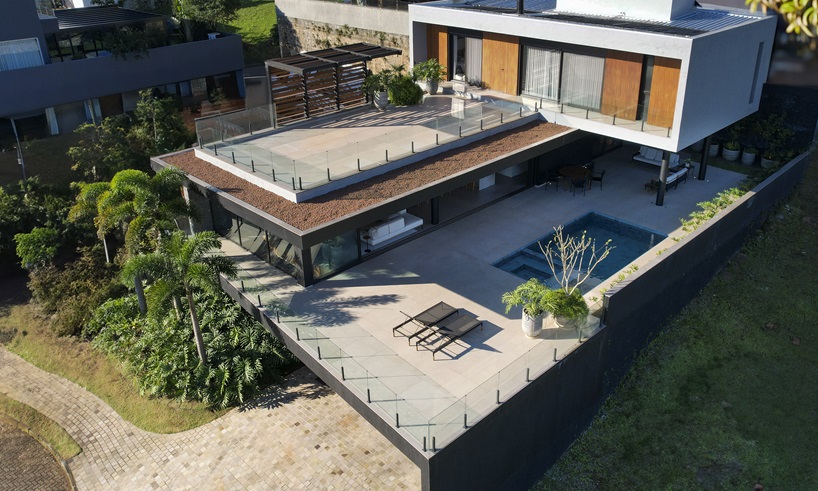
all images by Roberta Gewehr
Studio Bloco uses natural stone, concrete, and wood for Casa T
The main entrance leads to the lower level, which includes a two-car garage and storage spaces. Ascending the stairs brings you to the social floor, where views of the patio, pool, and surrounding landscape unfold. Large glass panels connect the living, dining, and kitchen areas to the outdoors; with sliding French doors fully open, the indoor and outdoor spaces merge, further emphasized by continuous floor and ceiling treatments on both sides of the frames and a high window along the opposite wall. This detail creates a sense of openness by separating the wall from the ceiling. The social floor also includes the service area, a restroom, a study, and a playroom for the couple’s son, while the top floor remains dedicated to the private suites.
Each of the three suites opens directly to the terrace atop the social floor, either through large sliding windows for ample natural light or via a discreet door integrated into a wooden wall. For Casa T, the design team at Studio Bloco selected a material palette that combines natural stone, concrete, and wood, which covers the ceiling in the social area and the terrace-facing walls of the private area. Black accents unify these textures into a cohesive, modern aesthetic.
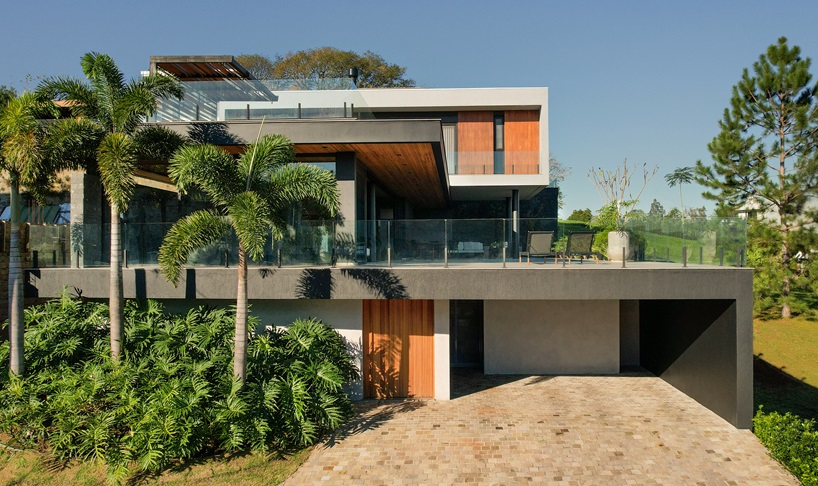
three-leveled Casa T by Studio Bloco is nestled into the natural slope of the land
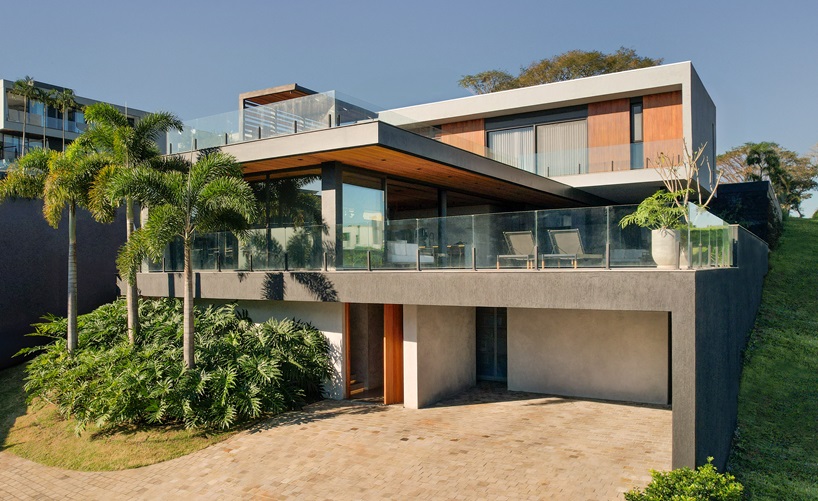
the lower level, partially embedded into the landscape, forms the base for the home’s structure
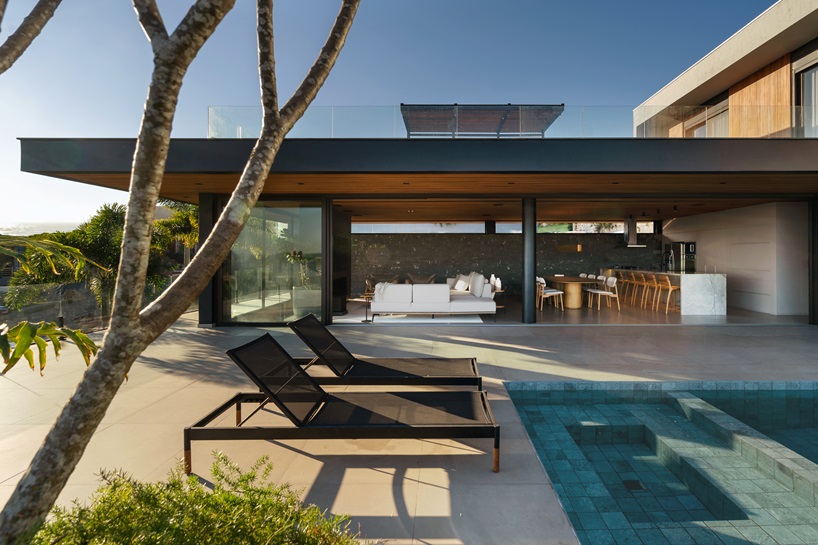
social and service spaces occupy the intermediate level, which opens to views of the patio and pool
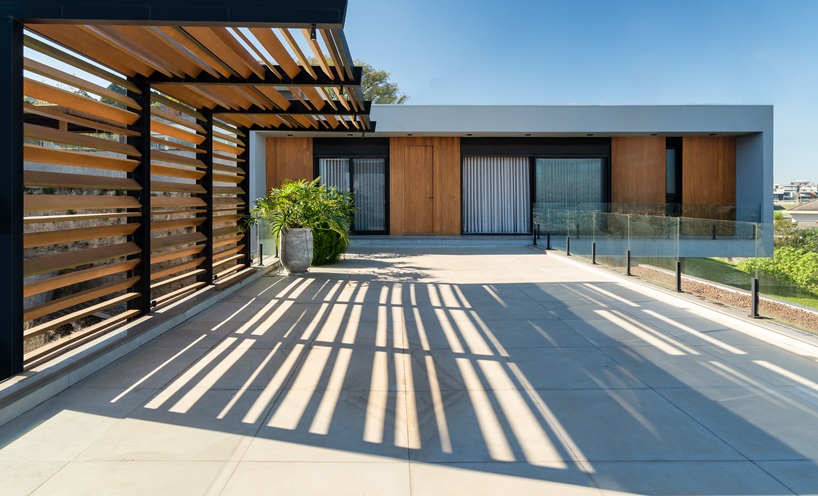
the upper level houses private areas, with three suites that open onto a spacious terrace overlooking the scenery
