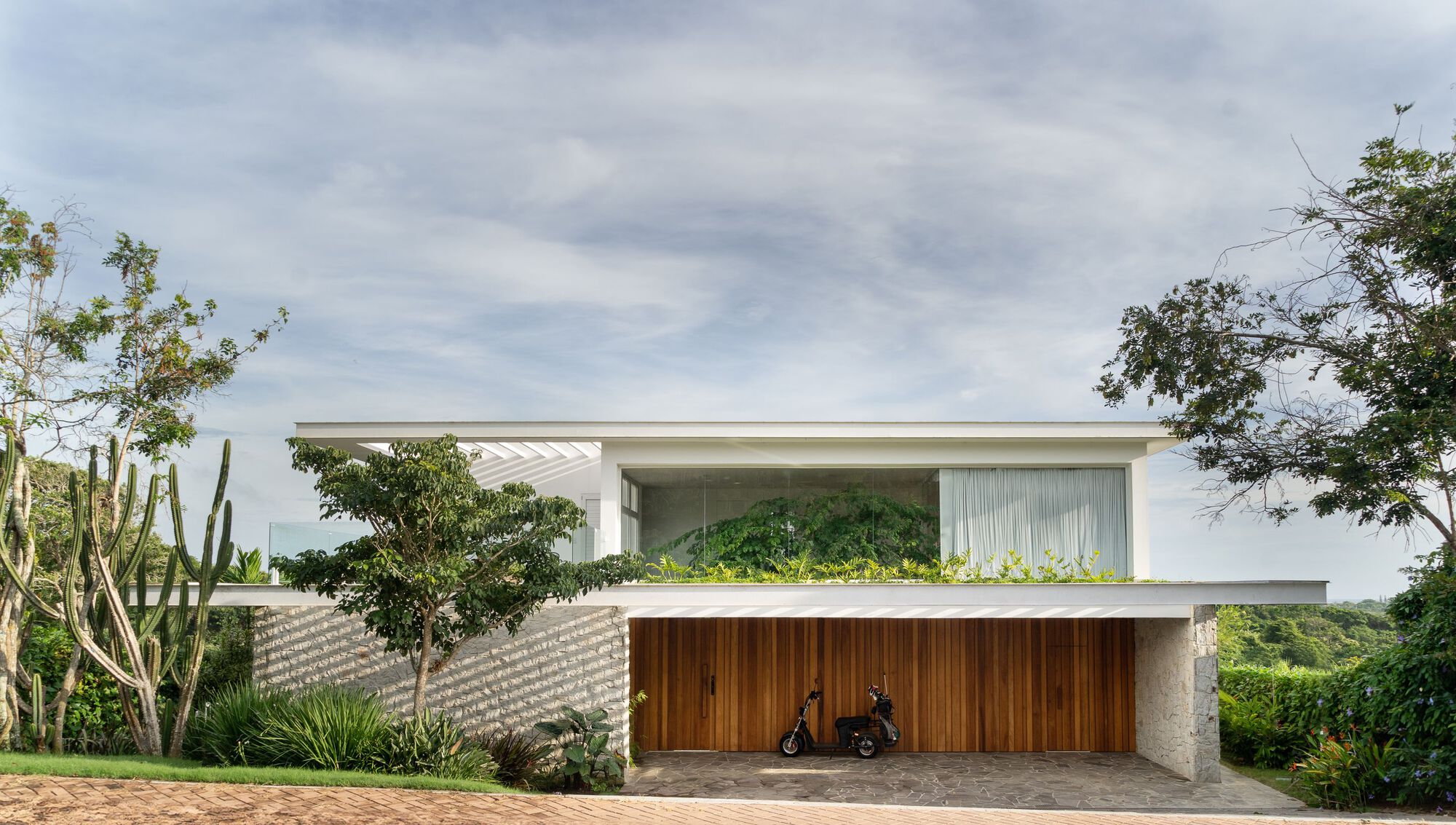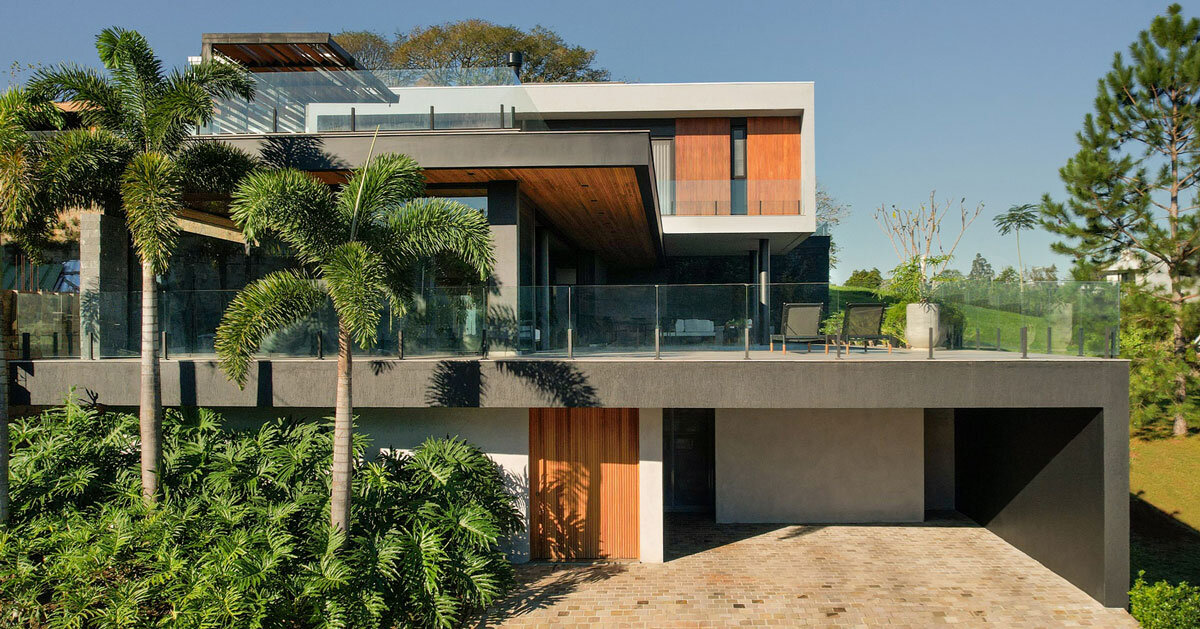© Roberta Gewehr + 22 Share Share Facebook Twitter Mail Pinterest Whatsapp Or https://www.archdaily.com/1023364/buzios-house-studio-bloco-arquitetura Area Area of this architecture project Area: 373 m² Lead Architects: Arq. Maicon Soares e Arq. Mauro Machado © Roberta Gewehr Text description provided by the architects. Búzios House was designed as a comfortable home that overlooks a private courtyard, adjacent […]
Three-Level Casa T Harmonizes with Estância Velha’s Landscape Casa T by Studio Bloco is a three-level residence in the Horizon condominium in Estância Velha, Brazil, carefully designed to harmonize with the natural slope of the land. The lower level, partially embedded in the site, provides a foundation for the intermediate floor, where social and […]

