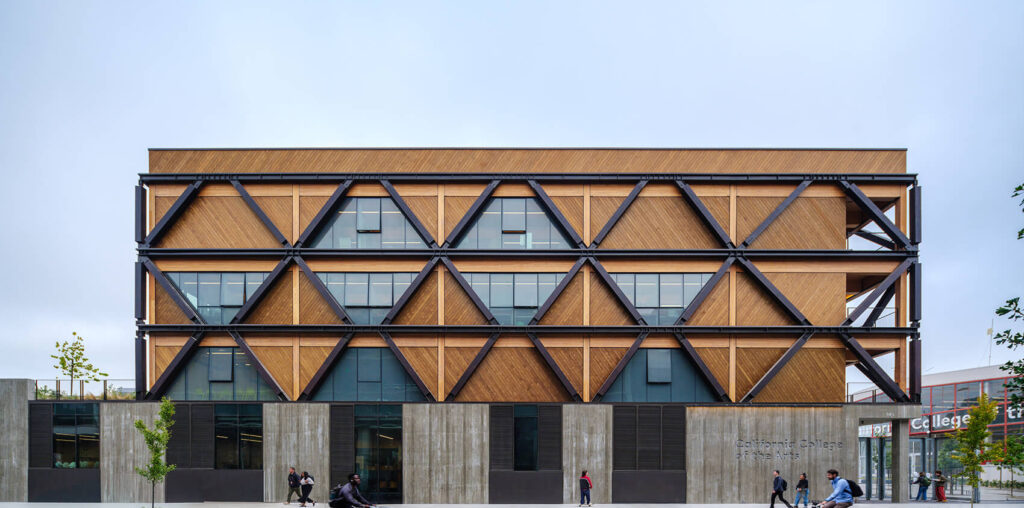The California College of the Arts (CCA) in San Francisco has long been a hotbed for creative expression in the Bay Area. There, Studio Gang has completed a new mass timber building that offers artists and designers more space to explore.
The 82,000-square-foot addition by Studio Gang contains art-making facilities, learning spaces, and terraces. The ground level has both indoor and outdoor workshop spaces catered for large-scale fabrication, as well as two large “maker yards” with additional workshops, helping bring natural light into the interior.

“The design intends to create a dynamic environment for art and design education, while also inspiring new forms of making through unexpected interactions between disciplines,” Jeanne Gang said in a statement. The firm first unveiled renderings of the project in 2018.
From afar, the expansion is defined by its braced frame system, marking what Studio Gang said is among the first exposed mass structures in California. The overall ensemble can be understood as a robust plinth topped by two pavilions where classrooms and studios are sited.
The design reduces the new building’s embodied carbon footprint by about half of what typical baseline buildings consume, Studio Gang noted. The heaviest equipment was placed on the ground plane; this both reduced the structure necessary on upper levels and allowed for adaptation over time.


Above the base, two mass timber pavilions host classrooms, art studios, and the CCA Wattis Institute for Contemporary Arts. These pavilions lead to a green terraced landscape that unifies upper and lower levels. This portion takes advantage of the Bay Area’s temperate climate, conducive for outdoor learning.
Self-shading facades and night-flush ventilation naturally cool the building, further reducing energy consumption. Architects further noted that, in the future, the building has infrastructure in place that will allow it become a closed-loop, net-positive structure.

