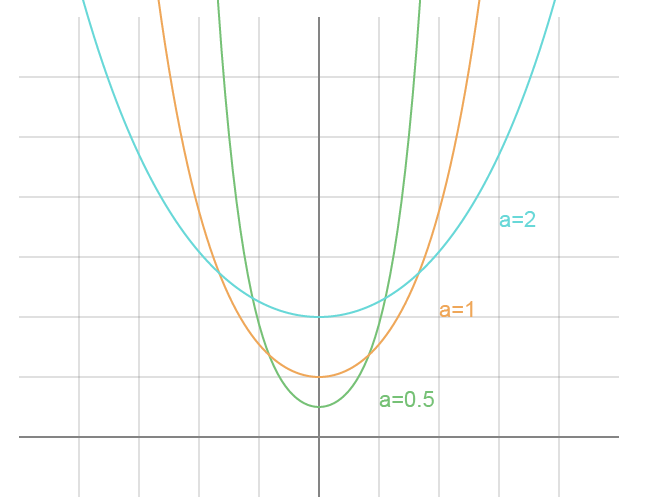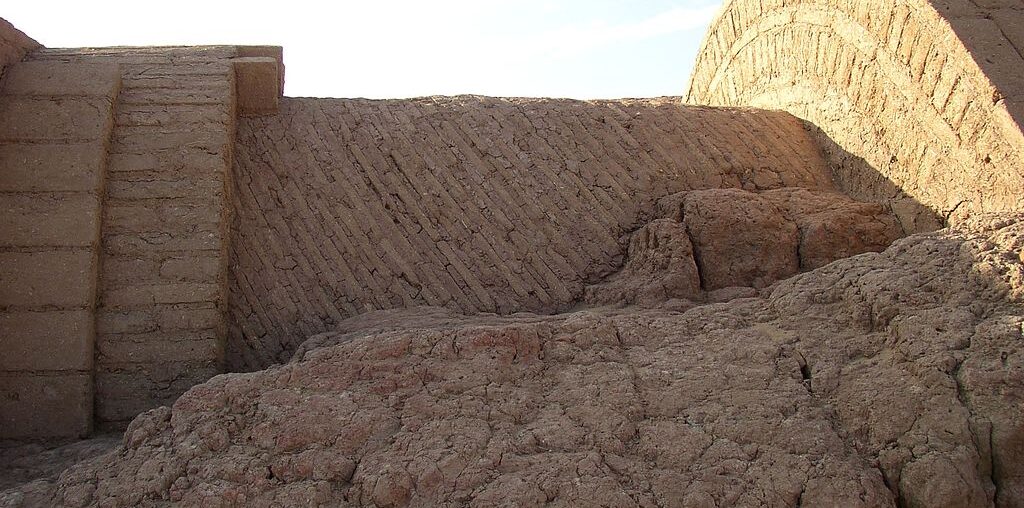Have you completed a project that captures the essence of its locale while addressing global concerns? If so, Architizer’s A+Awards is your platform. Enter now for a chance to have your work featured in print and online.
As far as architectural wonders go, the Pyramids, with their formidable forms, subterranean secrets and regal roots, have a tendency to steal the limelight when it comes to the architectural history of the African continent. Yet, if you head north along the ancient banks of the winding Nile to Nubia, otherwise known as Northern Sudan and Southern Egypt, you will find a legacy that, despite a distinct lack of pharaohs, is no less impressive.
In this sun-soaked land, with limited access to timber but more mud than you can shake a stick at, the Nubians mastered the art of building with the earth. Using techniques passed down through generations, the ancient people of Nubia crafted gently curving vaults that were so extraordinary and resilient to the sands of time that they have endured for millennia. Today, the style is known as a Nubian Vault (credit where credit is due) and for one reason and another, they are making a bit of a comeback.

Visual representation on y = a cosh(x/a). Diagram provided by author.
The Nubian vault employs what is known as the catenary curve, a term in physics and geometry that originates from the shape of a chain or flexible cord that hangs freely from two points. Defined by the equation y = a cosh(x/a), where ‘a’ determines the curve’s steepness, the catenary curve was calculated by a Swiss mathematician named Johann Bernoulli in the latter part of the 17th century. When inverted, this curve becomes the basis of a Nubian Vault.
As the Nubians discovered many thousands of years ago, this shape works perfectly with mudbricks, which have high compressive but low tensile strength. The catenary curve places the structural forces entirely in compression, which, amazingly, is where mud bricks perform at their best. Mud bricks can withstand weight pushing down on them but are significantly weaker against bending or pulling forces. The unique shape of a Nubian vault ensures that all the forces head downwards, compressing the bricks and actually making them stronger over time.
The pointed shape of a Nubian Vault also helps reduce what is called lateral thrust on the walls. The shape naturally directs the weight downwards to the base, meaning no need for buttressing. Finally, by overlapping or corbeling the bricks— w here each layer of bricks slightly overhangs the one below — the arch does not need centering or formwork. These mathematical and physical principles work together to form a structure that is not only strong and durable but keeps the need for additional resources to a minimum.
Sustainability, though perhaps anachronistic, has always been a key feature of the Nubian vault. By using sun-dried mud bricks to make the vaults, the Nubians relied entirely on materials that were local and easily accessible. This practice was unsurprisingly necessary due to the lack of transport options in 1276 BCE. Rather than relying on imported materials, the Nubians intuitively followed what we now call vernacular architecture. The mud bricks, made from the very soil beneath the builders feet, formed structures that were perfectly suited to their environment. This low-impact, low-energy method minimized any environmental disturbance and resulted in structures that were not just sustainable in material but also in their relationship to the locale. Nubian Vaults required no industrial processes, no transportation networks and no excess — all elements of design that architects today strive to achieve under the banner of sustainable design.
Part of that relationship with the surrounding land came from understanding climactic conditions. Nubia was an arid region as it remains today. Achieving stable temperatures was a priority for the sweltering days and cool evenings. Part of the brilliance of the Nubian vault lies in its natural response to the harsh desert climate. The thick mud-brick walls, with their high thermal mass, absorb the day’s heat and release it slowly at night, creating a steady, comfortable internal temperature. In addition, the catenary curve promotes natural airflow, and with cleverly positioned openings, cross-ventilation ensures a continuous cooling effect. In short, the vault not only withstands the elements — it thrives within them, using the climate to its advantage.
In recent years, architects have been fascinated by the Nubian vault, understanding that it is as useful now as it was in its inception. Organizations like the Nubian Vault Association have been at the forefront of this movement, reintroducing the technique to regions where deforestation, limited access to modern building materials and harsh climates present significant challenges. Countries such as Burkina Faso, Mali and Senegal are leading examples where this ancient construction method is being revived in an attempt to address modern housing needs. The vaults offer an affordable, climate-responsive solution. With their low-energy construction process and impressive thermal performance, they are highly effective in managing the region’s extreme temperature fluctuations.
One of the key drivers behind this uptick in Nubian Vault techniques being used in projects is the socioeconomic benefits. The revival of the Nubian vault technique is part of a broader movement of architectural reclamation that exists across the world. By local masons becoming trained in the technique, employment opportunities are created, and within communities, skills become much more advanced. Helping communities to become self-reliant and able to construct their own homes and public buildings. It is an empowering way for locals to master their heritage craft and break cycles of dependency on foreign aid or expensive, imported materials.
Nubian Vaults are embedded with centuries of accumulated knowledge about local materials and climate, which modern technology often overlooks. In regions facing housing shortages, deforestation, and the impacts of climate change, the Nubian Vault has proven itself as a holistic solution — one that combines the social, environmental and cultural aspects of sustainability.
Have you completed a project that captures the essence of its locale while addressing global concerns? If so, Architizer’s A+Awards is your platform. Enter now for a chance to have your work featured in print and online.


