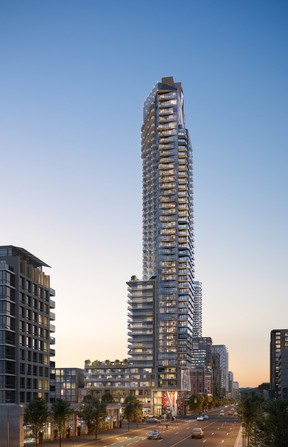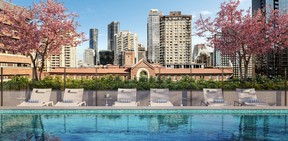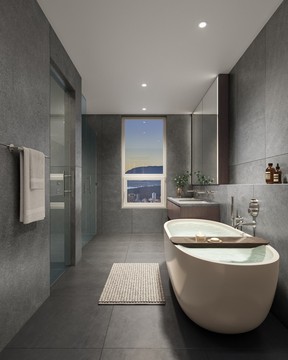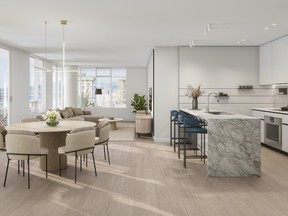Monogram will be a skyline stand out

Reviews and recommendations are unbiased and products are independently selected. Postmedia may earn an affiliate commission from purchases made through links on this page.
Article content
With its planned height at just under 500 feet, Prima Properties’ 49-level Monogram development slated for Burrard Street is set to be a standout in Vancouver’s evolving skyline.
The mixed-use tower on Burrard Street (at Davie Street) falls under Vancouver’s Higher Buildings Policy, which applies to specific downtown areas. According to the policy, the buildings must make a significant contribution to the “beauty and visual power” of the city’s skyline and demonstrate “leadership and advances in sustainable design and energy efficiency.”
Advertisement 2
Article content
“We hired a local team, Vancouver-based Merrick Architecture,” says Prima Properties vice-president David Buddle. “We wanted a very authentic Vancouver/Pacific Northwest building and a design that celebrates the natural beauty by taking advantage of views of English Bay and the North Shore mountains, using local materials and the talent we have in the city.”

Buddle describes the building as flat iron shaped — somewhat triangular — with its largest facade on the southwest designed to capture English Bay views and the sunset to the west.
Also planned for the southwest-facing homes are the exterior solar shades. Buddle says these shades are intended to create a pixelated mosaic of northwest colours with inspiration from the land, sky, sea and snowcapped mountains.
“So as the sun hits that side of the building, the solar shades will drop down and shade the interior of the suites,” he says. “If you’re in your suite and want to see the full view, you can override (the system for) your individual unit. But if you’re not home, it’s going to automatically shade your suite. That prevents solar gain and helps with sustainability,” he says, noting the expansive windows in Monogram will all be triple-glazed.
Article content
Advertisement 3
Article content
In a nod to local materials, the exterior of the building includes terracotta cladding and elements of jade from northern British Columbia will be used in the interiors as well as the exterior.
Monogram will be built on the nearly half-acre site at 1177 Burrard St., a location that acts as a gateway to the West End, Yaletown to the east and the central business district to the south, says Buddle.
The 49-storey building comprises 260 one-, two- and three-bedroom homes designed to appeal to a range of buyers from first-home purchasers to downsizers. The homes range in size, from about 500 sq. ft (one bedroom) to the largest penthouse units at just over 2,000 sq. ft.
Monogram will include dedicated space for several users, from retail space at ground level to an arts and culture hub (to be administered by the City of Vancouver), a daycare facility and three levels of rental homes that will be owned and managed by Prima Properties, says Buddle.

One of the development’s major attractions, Club Monogram, will occupy the eighth floor, where homeowners will be able to enjoy the resort-like amenities, including a large outdoor deck featuring a 30-foot swimming pool, hot tub, outdoor kitchen and landscaping, plus a children’s play area. Interior space on this level will include a fitness room, a yoga and meditation room, a sauna and a digital lounge for watching sports and movies or gaming.
Article content
Also on level eight, work and collaboration spaces are planned for residents who work from home, giving them the option for a change of environment from their own units.
From levels nine to 43, the homes will be part of the building’s Signature Residences, while those from 44 to 48 are described as the Autograph Collection.
In keeping with Prima’s philosophy to prioritize the views, the roof deck level — appropriately named The Summit — will enable all homeowners to enjoy the 360-degree outlook.
Part of the building’s 15,000 sq. ft of amenities, the roof deck is surrounded by an architectural windscreen. Within that space lush landscaping, an outdoor projection screen, seating areas and a putting green all contribute to the unique space.
Craig Stanghetta, principal and creative director at Vancouver-based interior design studio Ste Marie was attracted by the prospect of designing the robust amenity programming.
“The thing that really resonated was that it was very urban and connected and a future-forward property,” he says, adding the developer pushed for design integrity and quality across the entire building.
Advertisement 5
Article content
“They have executed this more as a legacy project and less as a kind of commodity,” he says.
Stanghetta focused on warmth, comfort and easy-to-use features, adding that the common areas will include lots of wood, plush seating and warm lighting, reminiscent of hospitality projects.
“And cosiness. When you’re doing (designs) that are supposed to be luxury, especially if they’re minimal or really contemporary, they can often feel cold. And I think that’s what we really strived against here,” he says.
The three interior colour schemes, Beach, Sea and Sky, are light and contemporary, with one featuring darker stone, says Stanghetta.

The Italian-made Boffi kitchen cabinetry was designed in collaboration with Inform Projects. Standout kitchen features include the metallic look backsplashes, quartz countertops (with waterfall edges on islands in select homes) and platinum matte Dornbracht fixtures.
Major appliances in the Autograph Collection homes (floors 44 to 48) are by Gaggenau, with the homes on level 48 benefiting from a few extra appliances, such as an integrated wine fridge tower and speed oven.
Advertisement 6
Article content
Large format porcelain tiles anchor the hospitality-inspired bathrooms where smoked-glass frameless shower enclosures, wall-mount toilets and Boffi-designed floating vanities (with under-cabinet lighting) all contribute to the elegant, spacious, contemporary design esthetic.
Buddle expects construction on Monogram to start in 2025.
Project: Monogram
Project address: 1177 Burrard Street, Vancouver
Developer: Prima Properties
Architect: Merrick Architecture
Interior designer: Ste Marie
Project size: 260 residential homes and 50 rental suites
Number of bedrooms: 1-, 2- and 3-bedroom
Price: Starting from $780,000
Sales centre: 1240 Richards Street, Vancouver
Centre hours: 12 noon to 5 p.m. Tuesday to Sunday (closed Mondays)
Phone: (604) 606-1177
Website: monogramliving.ca
Recommended from Editorial
Article content




Comments