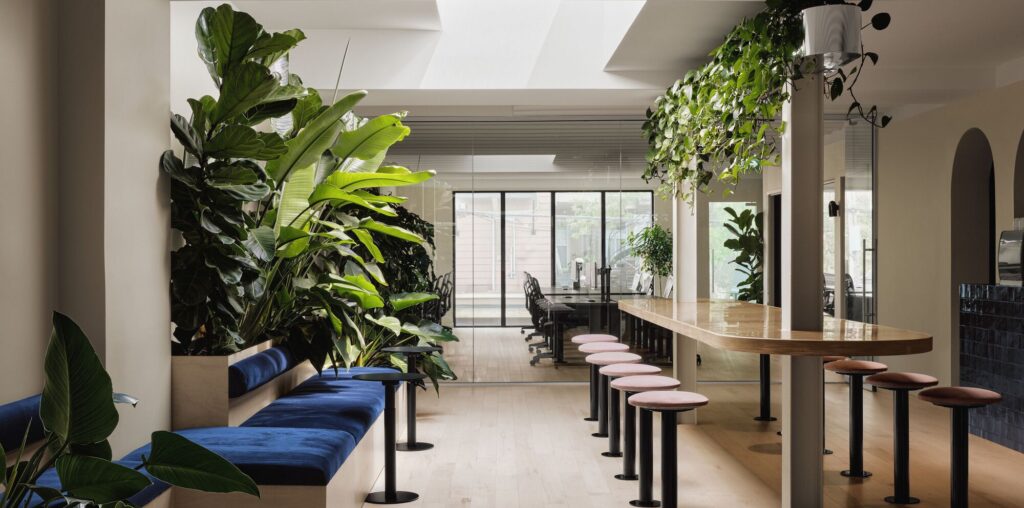

Text description provided by the architects. Nestled on St-Hubert Plaza in the vibrant Rosemont neighborhood, Parade Studios has transformed a two-story industrial printer building into a dynamic hub for creativity. The renovated space seamlessly blends professional functionality with a quirky, colorful design that reflects the energy of its team and clientele. The building’s façade remains largely unchanged, maintaining the charm of its commercial roots. However, the rear façade tells a different story: large openings flood the interior with natural light, particularly on the second floor, where the Parade team works. The entrance sets the tone with tiled flooring bearing the studio’s name a modest yet personal touch.



On the ground floor, Parade Studios offers state-of-the-art facilities for artists. Two professional recording studios and a pair of rentable production rooms cater to the diverse needs of Montreal’s creative community. This floor embraces a darker aesthetic, with blacked-out hallways ensuring privacy and focus. Inside the studios, walls clad in velvet panels enhance acoustics while evoking a retro charm. A mix of wood elements and mid-century furniture complements the design, creating a cozy, inspiring atmosphere. Thoughtfully integrated lighting options add to the mood, ensuring artists feel both comfortable and inspired. The second floor serves as the office space for Parade’s team and offers a sharp contrast to the moodiness below. Designed to maximize brightness, this floor features cream-painted walls and light wood flooring, enhancing the abundance of natural light. A new skylight above the lounge brings sunlight to the building’s core, illuminating the open desk area, two call rooms, a conference room, and a kitchen. The workspace is framed by glazed partitions, allowing uninterrupted sightlines from one end to the other.


The design includes playful touches that set the tone for a creative and welcoming environment. The conference room, for instance, is fully enveloped in light blue, from walls and furniture to carpeting, creating a vibrant, cocoon-like space for collaboration. Beneath the skylight, a two-tiered banquette with integrated seating and plants provides a cozy spot for informal meetings. The kitchen is hidden behind an arched wall, with a striking blue-tiled counter extending outward to double as a café bar. Parade’s signature style comes alive in these juxtapositions: the openness and light of the upper floor contrast with the intimacy and depth of the ground floor, representing the dual needs of creativity and focus.






