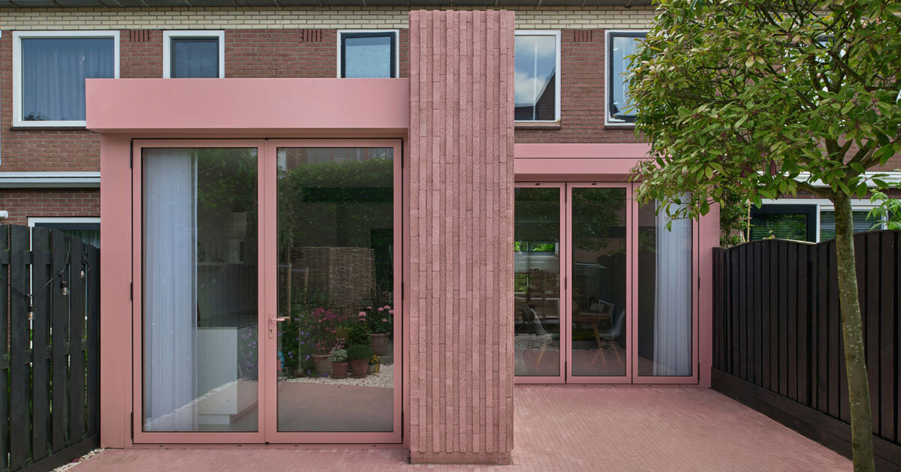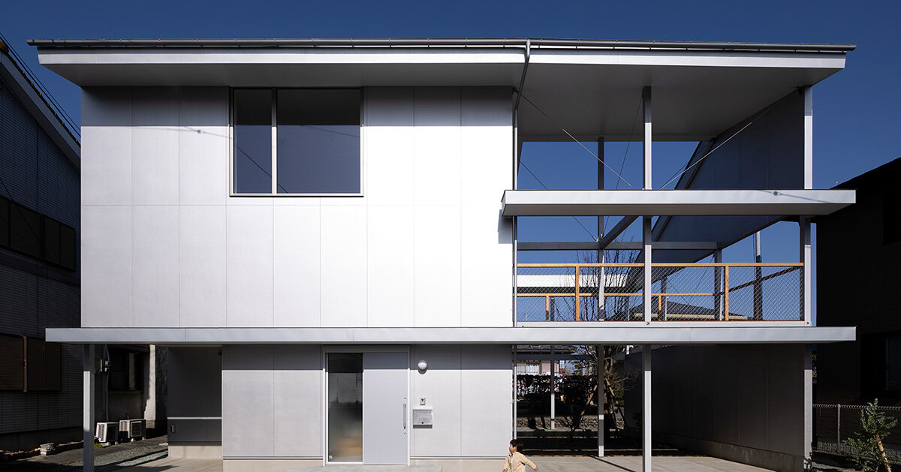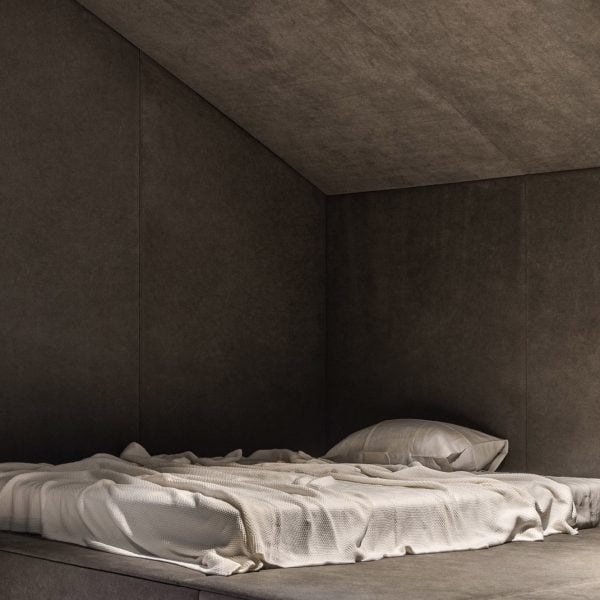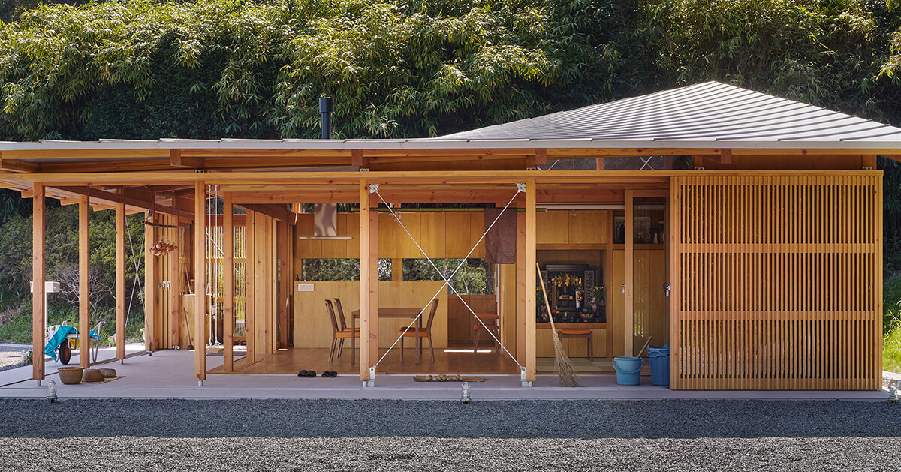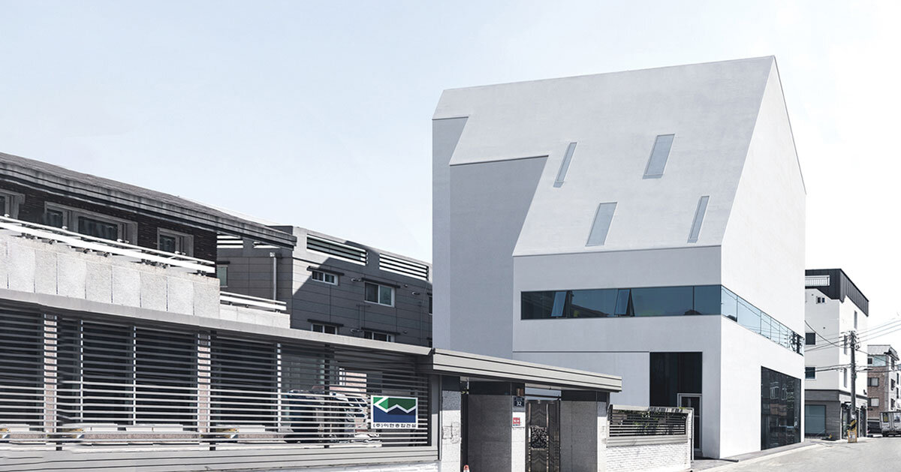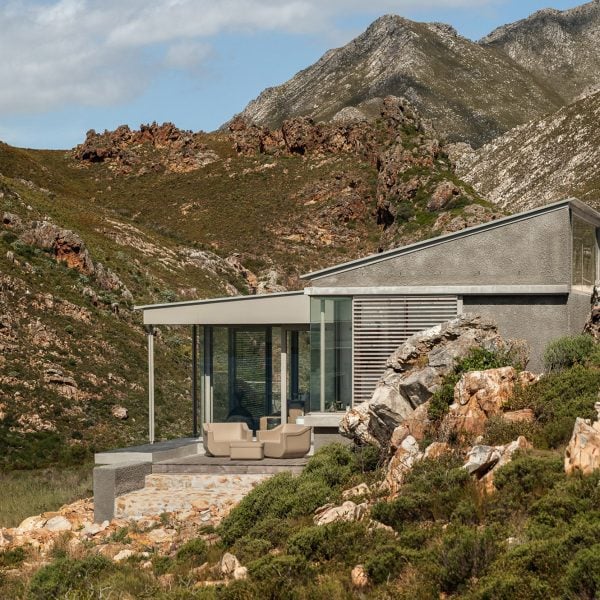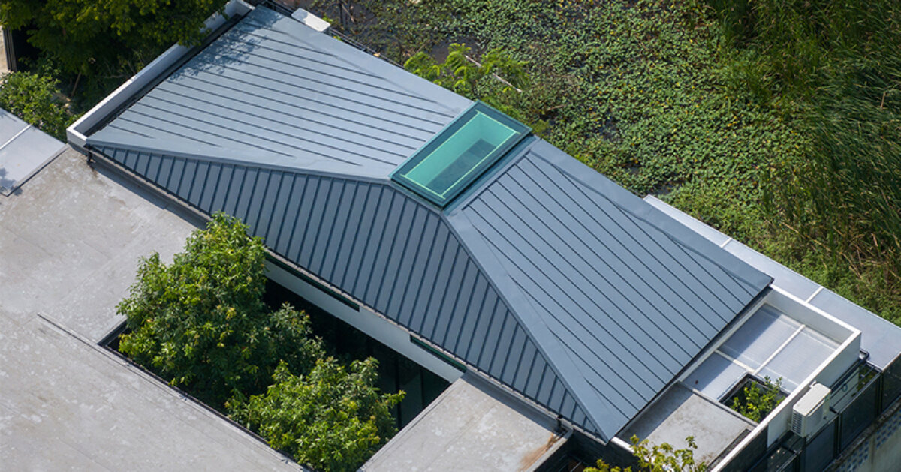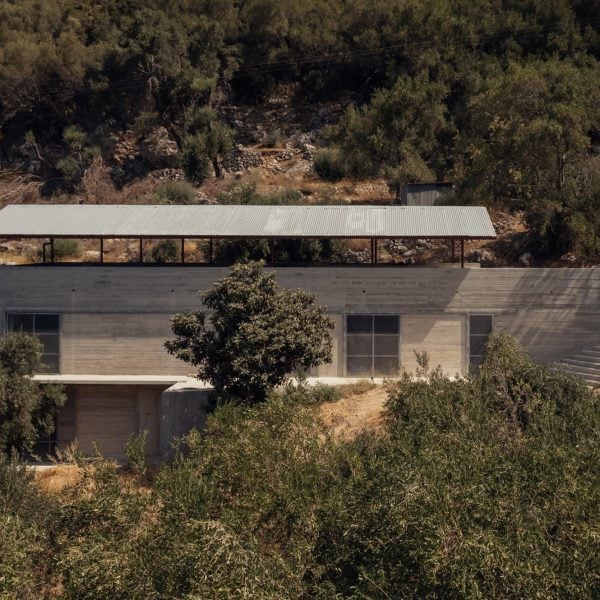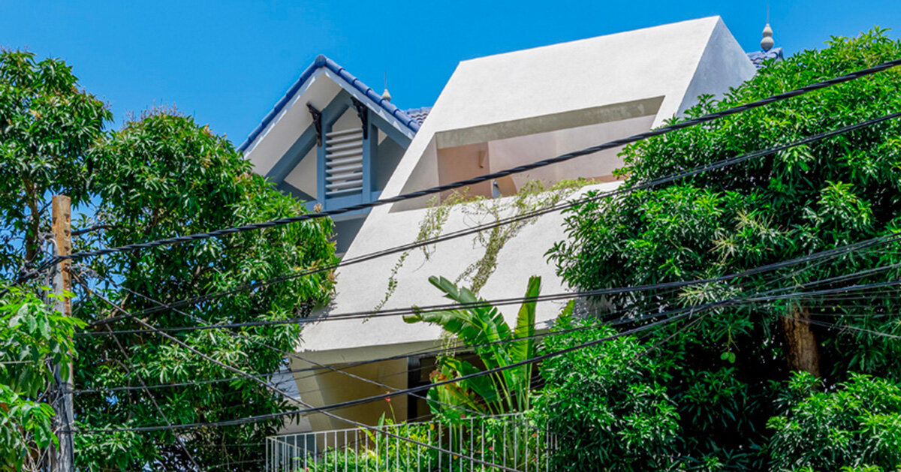Atlas Architects revives 1960s rowhouse in Bussum Rosa by Atlas Architects is a carefully crafted renovation and extension of a 1960s rowhouse in Bussum, Netherlands, uniting contemporary design elements with the structure’s original character. The centerpiece of this transformation is a warm pink concrete masonry block that functions both as a visual anchor and […]
GOYA SCHRÖDER’s residence draws from japanese tradition Swiss architecture studio GOYA SCHRÖDER & Associates presents House in Kurume, a project located in a residential area near Kurume City, Japan. The team revisits the traditional forms of the Townhouse (Machiya) and Farmhouse (Nōka) to meet the demands of urban living. A grid layout divides the […]
Our latest lookbook steps into the shadows with dark and moody bedrooms that use rich colour palettes to create a sense of tranquility. Making a dramatic departure from more minimalist bedrooms with light-toned interiors, these bedrooms embrace dark colours to form restful sanctuaries. Many use a mix of materials to add depth and warmth to […]
Ota Archistudio unveils mountain getaway in japan Japanese Ota Archistudio presents Santrokudo, a residence designed for weekend getaways in Ishinomaki, Japan. Located at the foot of the mountains, in a region facing depopulation and aging residents, the house aims to become a community hub. The structure features wood as the main material, warming up […]
09A Studio’s Jisan-dong 989-6 Reinterprets Local Typology Jisan-dong 989-6 project in South Korea, designed by 09A Studio, is inspired by Viktor Shklovsky’s concept of ‘defamiliarization,’ aiming to shift perceptions of the familiar built environment. Rather than creating novelty, the design works with existing neighborhood elements—form, roof structure, horizontal elevation, and volume density—to reinterpret and […]
Textured plaster intended to mimic nearby rocky outcrops coats the thick walls of Hytte Riverview, a house overlooking an estuary in South Africa by local studio KLG Architects. The 110-square-metre home is nestled into the rocky, sloping landscape of Rooi Els in the Western Cape, enjoying views of the Rooi Els River flowing into False […]
living with nature at studio bewell’s tree’s house Designed by Studio Bewell, Tree’s House in Bangkok, Thailand, is a single-story residence that integrates nature seamlessly into its living spaces. Spanning 253 square meters, the home features seven interconnected courtyards that bring green spaces into the home, and serve as focal points for both the […]
The founder of British practice Invisible Studio, architect Piers Taylor, has created the concrete House in an Olive Grove for his family in Corfu, Greece. Set amid a rural olive grove, the minimalist structure has been designed to accommodate the basic needs of shelter, shade and sleep, while offering flexibility for future modifications. It was […]
US studio Schwartz and Architecture has completed a courtyard-style house in California that is closed off to the street yet opens up in the rear, allowing for ample natural light and a connection to the outdoors. Located near downtown Menlo Park, the Modal Home sits at a busy intersection and across the street from a […]
Tradition inspires roof of DMA architects’ residence in vietnam Vietnamese studio DMA Architects unveils 3 x 30 Introverted House, a three-story residence in a dense area of Vung Tau City, Vietnam, named after its long and narrow plot. The facade of the residence draws inspiration from traditional sloping roofs, featuring a slanted concrete roof […]
