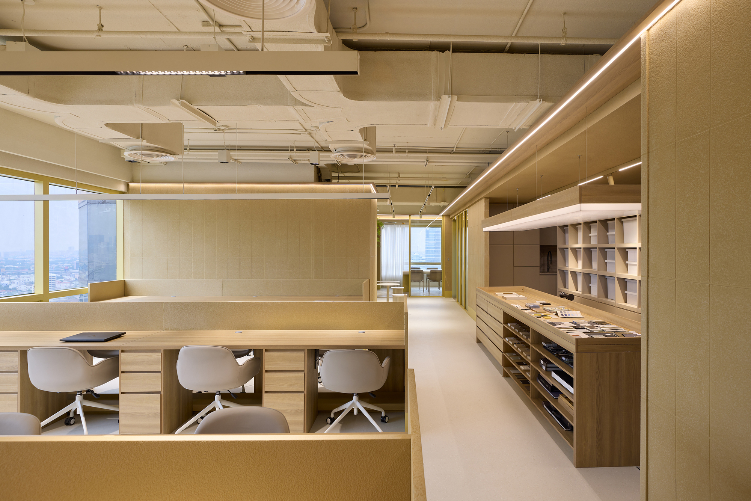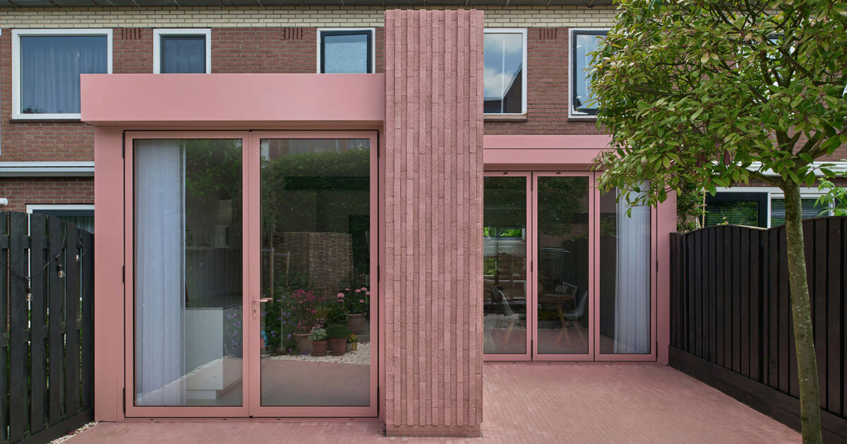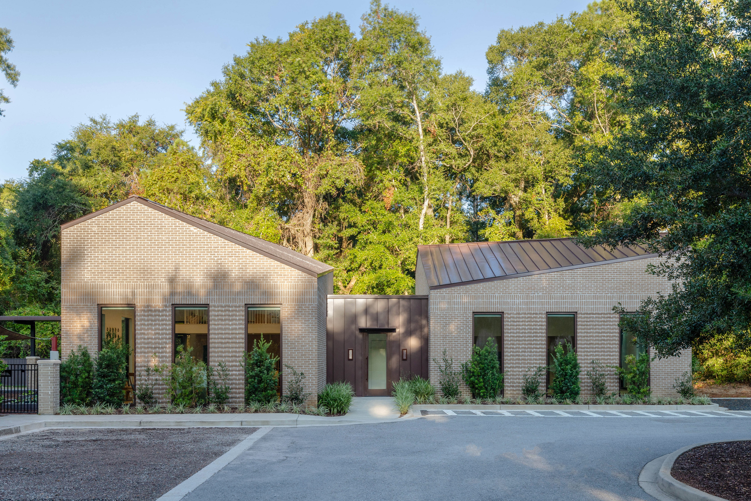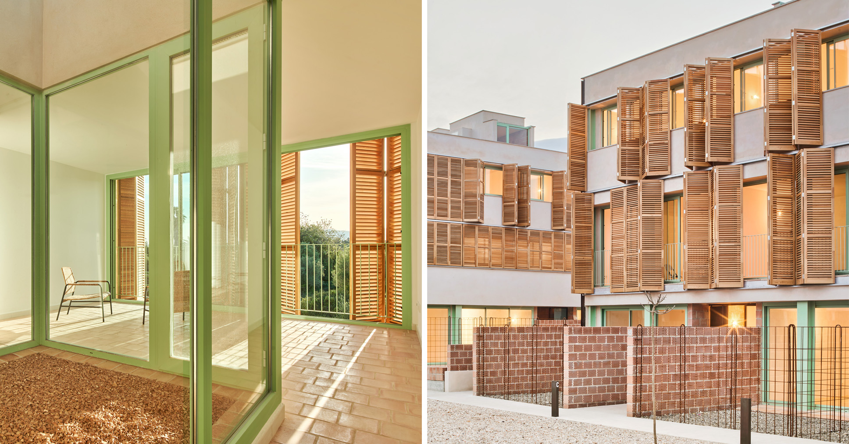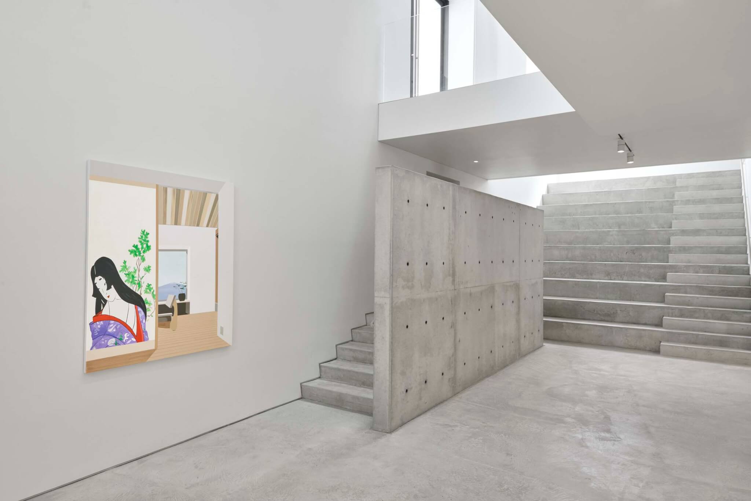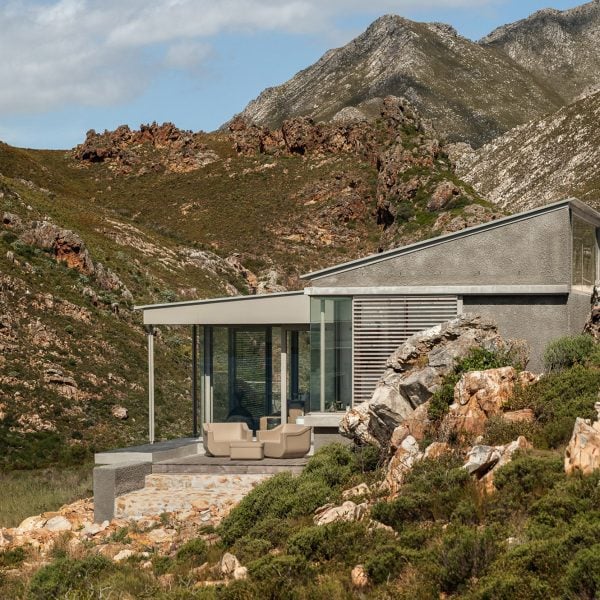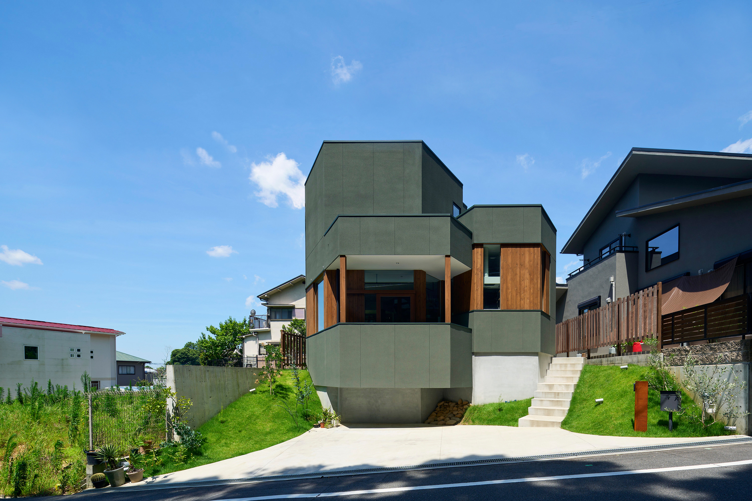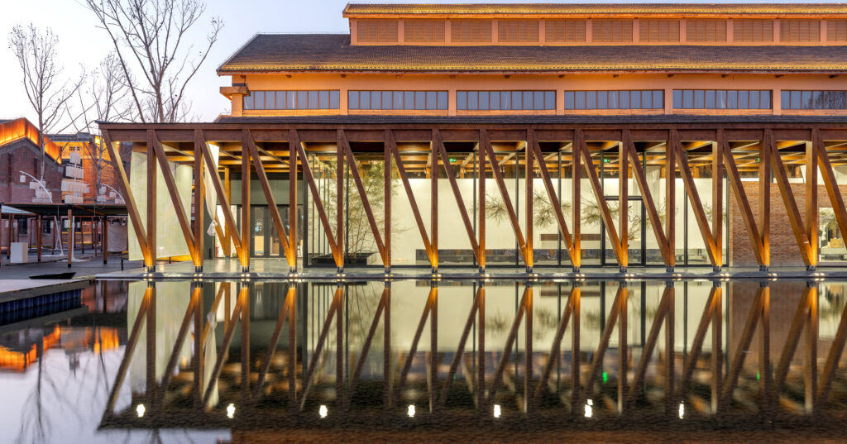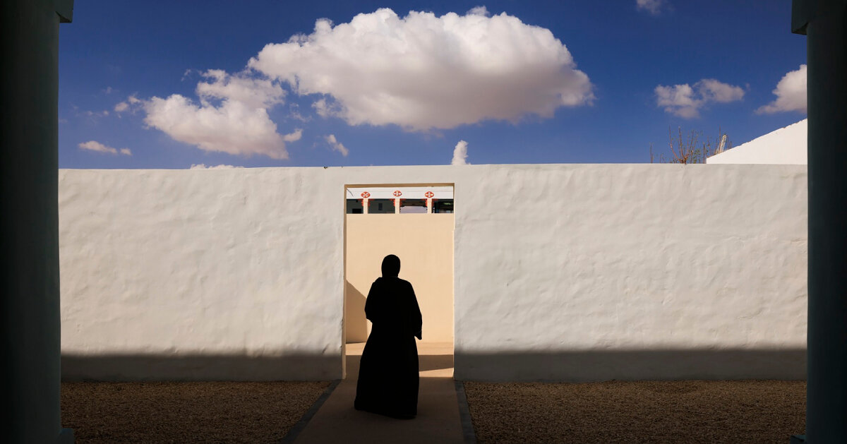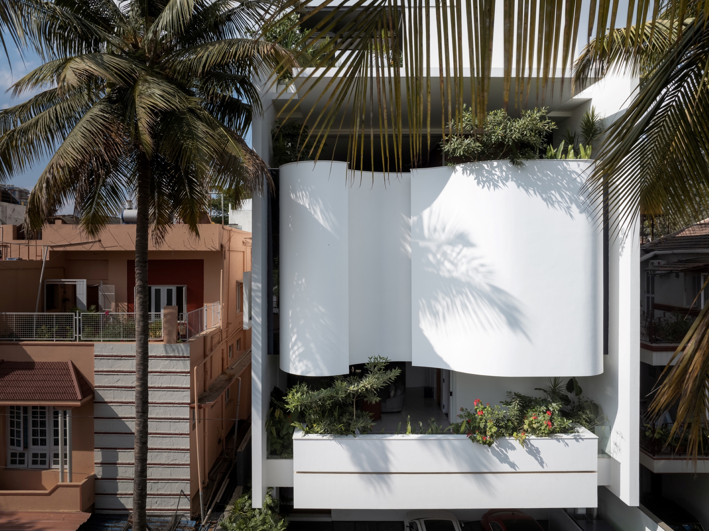© THANAWATCHU + 14 Share Share Facebook Twitter Mail Pinterest Whatsapp Or https://www.archdaily.com/1022935/paon-architects-office-paon-architects-cltd Area Area of this architecture project Area: 180 m² Year Completion year of this architecture project Year: 2024 Photographs Manufacturers Brands with products used in this architecture project Manufacturers: Floorify, NC Natural Create, Panel Plus Lead Architects: Chanon Petchsangngam, Roongnapa Dormieu © […]
Atlas Architects revives 1960s rowhouse in Bussum Rosa by Atlas Architects is a carefully crafted renovation and extension of a 1960s rowhouse in Bussum, Netherlands, uniting contemporary design elements with the structure’s original character. The centerpiece of this transformation is a warm pink concrete masonry block that functions both as a visual anchor and […]
© Mike Habat Photo + 17 Share Share Facebook Twitter Mail Pinterest Whatsapp Or https://www.archdaily.com/1022836/preschool-of-the-arts-boyd-architects Area Area of this architecture project Area: 1800 ft² Year Completion year of this architecture project Year: 2024 Photographs Manufacturers Brands with products used in this architecture project Manufacturers: General Shale, Jet Metals, Shaw, Wilsonart Lead Architects: Lucas Boyd, Rachel […]
For over a decade, Architizer’s A+Awards have been championing architectural excellence worldwide. This year, the program celebrates local innovation with global recognition. Click to enter before the Main Entry Deadline on Friday December 6th. First there was private housing, the epitome of creative freedom for architects. In materializing the dreams of (usually wealthy) private clients, […]
On the corner of Kent Avenue and South 4th Street near the Williamsburg waterfront a charming brick building once a factory has been repurposed into a nonprofit arts and office space, dubbed Williamsburg Biannual. The adaptive reuse project at 333 Kent Avenue was designed by Jorge Zapata, founder of JAZ Architects. Williamsburg Biannual is situated amid […]
Textured plaster intended to mimic nearby rocky outcrops coats the thick walls of Hytte Riverview, a house overlooking an estuary in South Africa by local studio KLG Architects. The 110-square-metre home is nestled into the rocky, sloping landscape of Rooi Els in the Western Cape, enjoying views of the Rooi Els River flowing into False […]
+ 22 Share Share Facebook Twitter Mail Pinterest Whatsapp Or https://www.archdaily.com/1022657/hokusetsu-polygon-house-fujiwaramuro-architects Area Area of this architecture project Area: 114 m² Year Completion year of this architecture project Year: 2023 Photographs Lead Architects: FujiwaraMuro Architects © Toshiyuki Yano Text description provided by the architects. The site faces a greenbelt across the road with a 2-meter difference […]
Architizer’s 13th A+Awards features a suite of sustainability-focused categories that recognizing designers that are building a green industry — and a better future. Start your entry to receive global recognition for your work! Architectural heritage has always been romanticized. Large conservation sites, cultural landmarks and even smaller historic buildings offer a gateway to the past, […]
bmbk heritage house revitalized as community space Bait Mohammed Bin Khalifa (BMBK) is a comprehensive restoration and rehabilitation of a historical house in the UAE, led by X Architects in collaboration with Buro Happold. Originally built in 1958 the heritage site in Al Ain embodies the transition in architectural practices and ways of living […]
© Ekansh Goel + 27 Share Share Facebook Twitter Mail Pinterest Whatsapp Or https://www.archdaily.com/1022624/whispering-curves-house-suva-architects Area Area of this architecture project Area: 5500 ft² Year Completion year of this architecture project Year: 2024 Photographs Manufacturers Brands with products used in this architecture project Manufacturers: MARAZZI, Marble Italia, Sreeram Rohith Lead Architects: Suresh B Mistry © Ekansh […]
