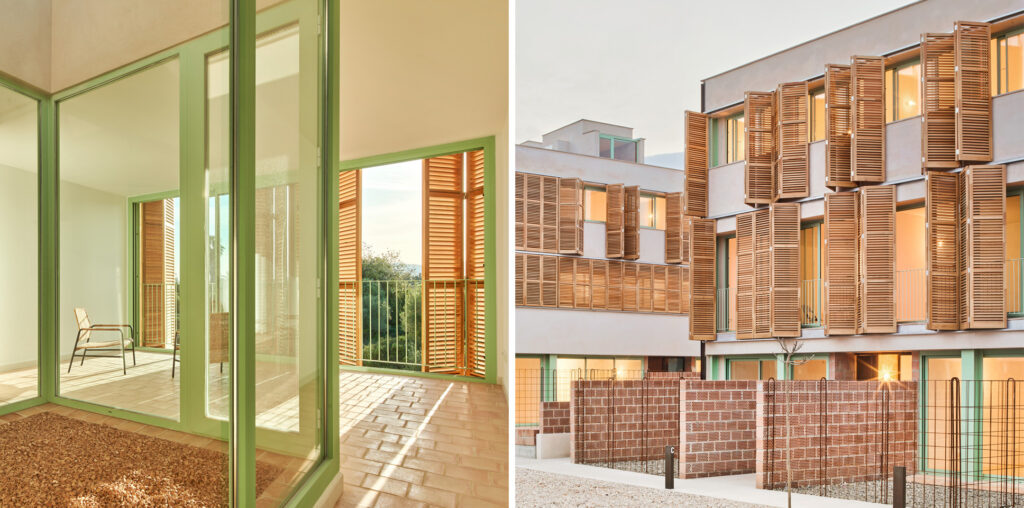For over a decade, Architizer’s A+Awards have been championing architectural excellence worldwide. This year, the program celebrates local innovation with global recognition. Click to enter before the Main Entry Deadline on Friday December 6th.
First there was private housing, the epitome of creative freedom for architects. In materializing the dreams of (usually wealthy) private clients, architects elevated a simple residential design into an architectural masterpiece. Some examples include Peter Salter’s Walmer Yard — a 22 million development — Mies Van der Rohe’s Farnsworth House and Frank Loyd Wright’s Falling Water. However, in the last couple of years, a new residential challenge has increasingly been brought to the forefront of architectural discourse: the need for well-designed social housing.
Social housing was once regarded as a cheap design, usually found in “ugly” towers filled with flats that were frequently dark and cold and not at all inviting. Nowadays, following the rise of community living, social housing is gradually becoming associated with well-thought-out architectural proposals, quality construction and even sustainable design. Apart from public building projects, it is one other typology that does not chase profit, thus promoting design experimentation, an emphasis on well-being as well as groundbreaking progress on self-operating building technologies.
54 social housing in Inca
By Fortuny-Alventosa Morell Arquitectes, Mallorca, Spain
Jury Winner, Sustainable Multi-Unit Residential Building, 12th Annual A+ Awards,
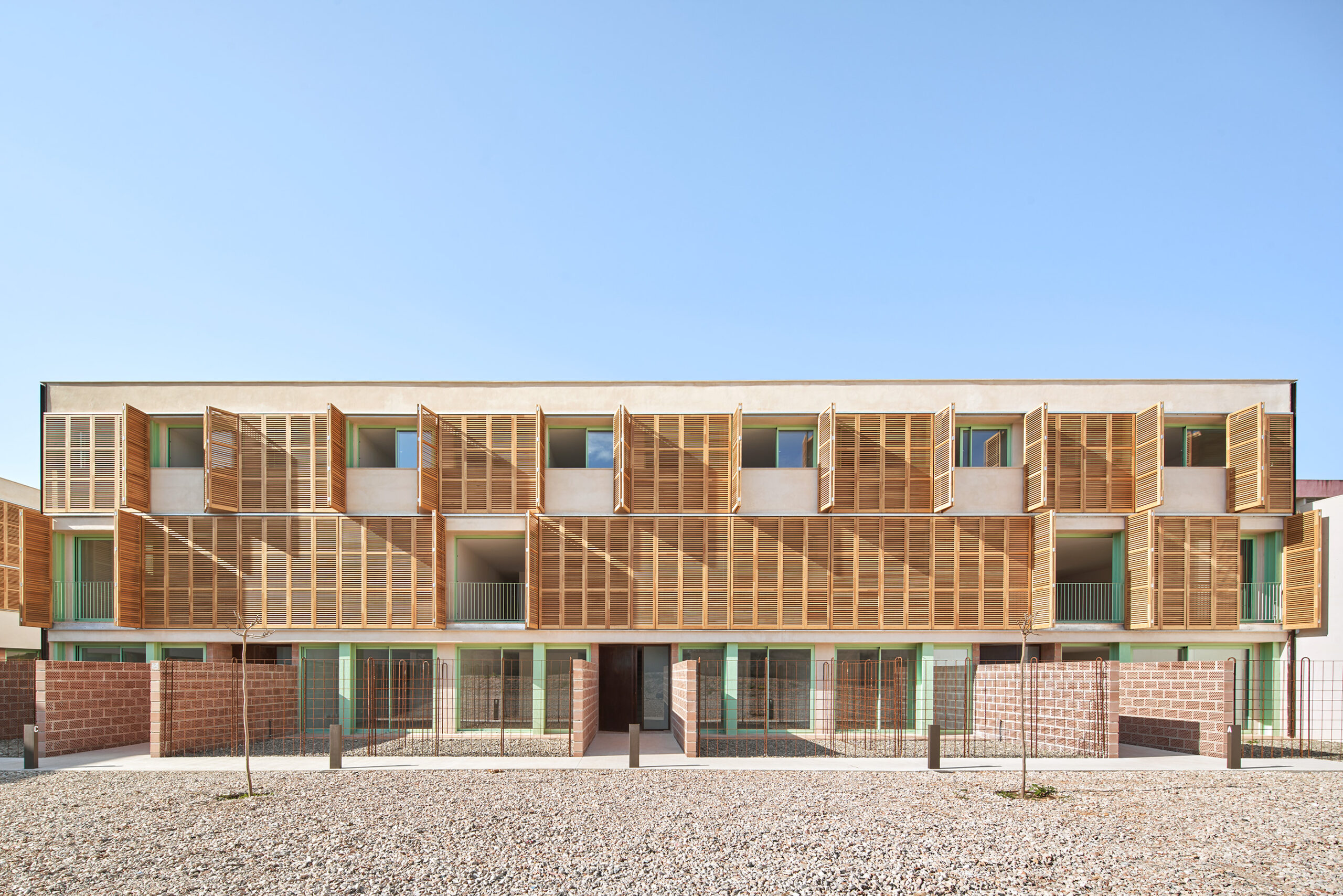
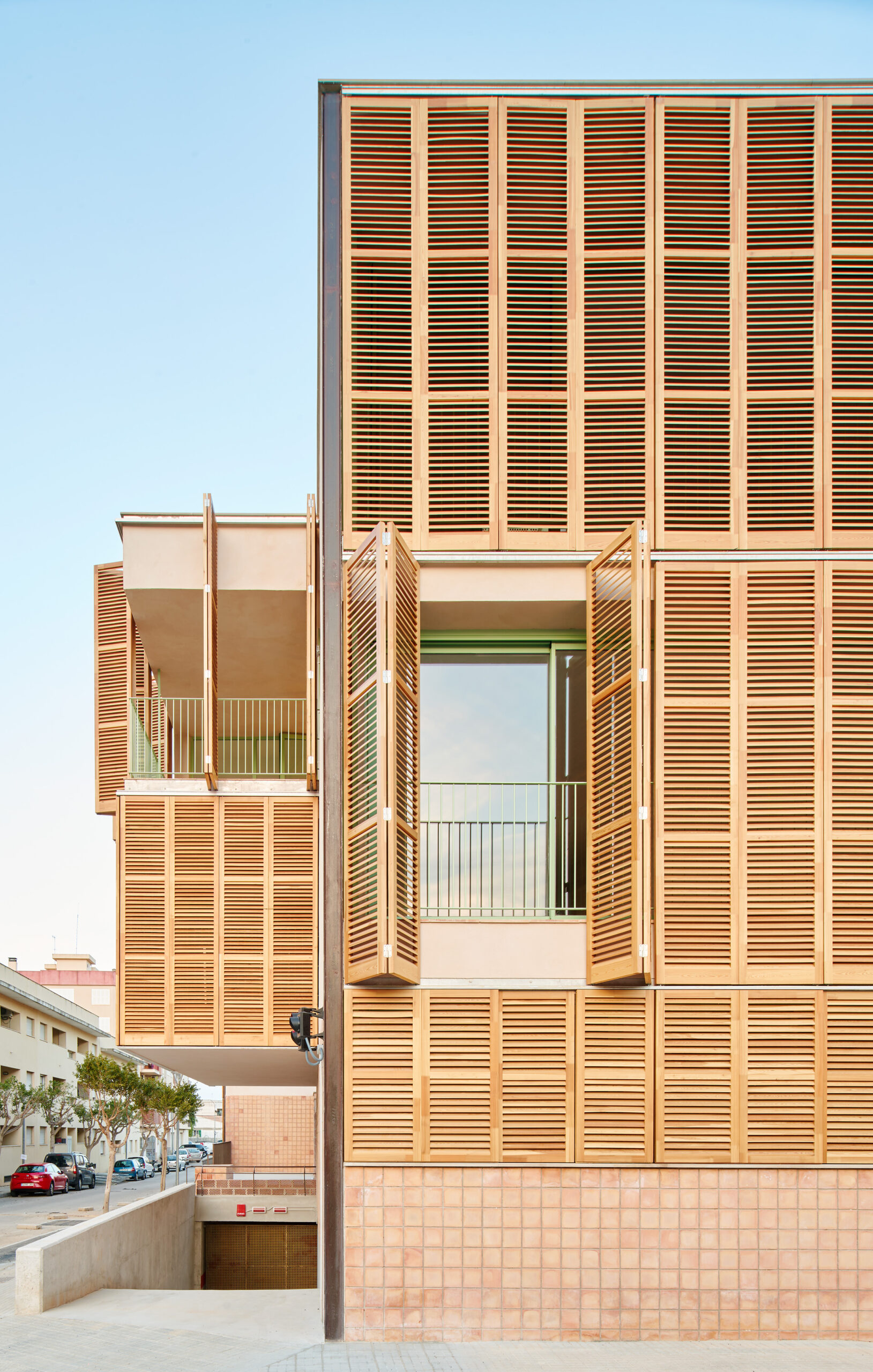 The project consists of 54 social protection homes. It addresses two fundamental aspects of social housing design: the seamless integration of a building into its context and the synthesis of hybrid functions across space. The housing modules are organised around a central core that promotes social gatherings, while each individual home has a patio, a terrace or a private garden. The project also incorporates a series of passive house strategies to reduce the energy demand for heating and cooling and maximizes the natural light that enters the space.
The project consists of 54 social protection homes. It addresses two fundamental aspects of social housing design: the seamless integration of a building into its context and the synthesis of hybrid functions across space. The housing modules are organised around a central core that promotes social gatherings, while each individual home has a patio, a terrace or a private garden. The project also incorporates a series of passive house strategies to reduce the energy demand for heating and cooling and maximizes the natural light that enters the space.
Social-housing units
By Atelier du Pont, Paris, France
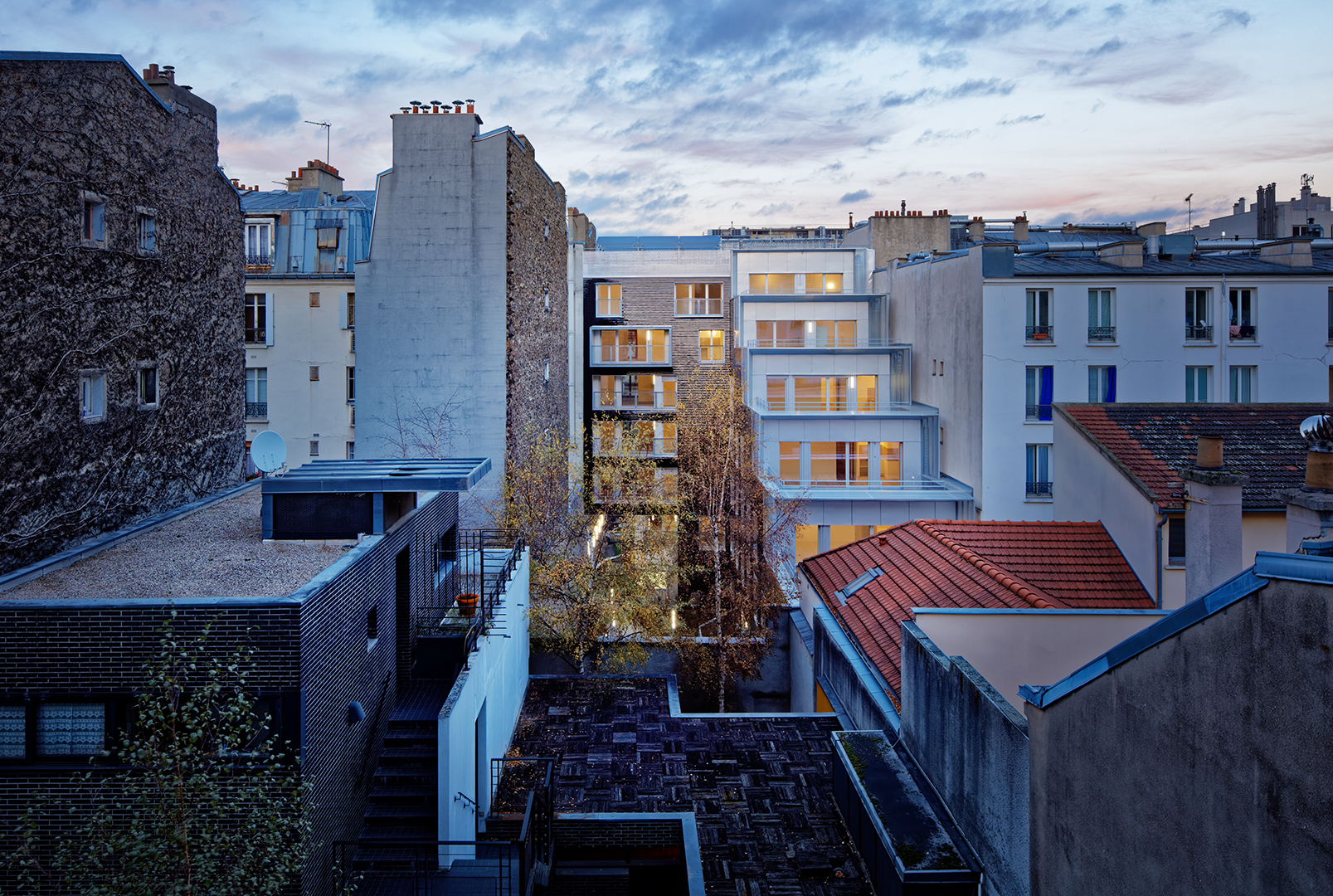
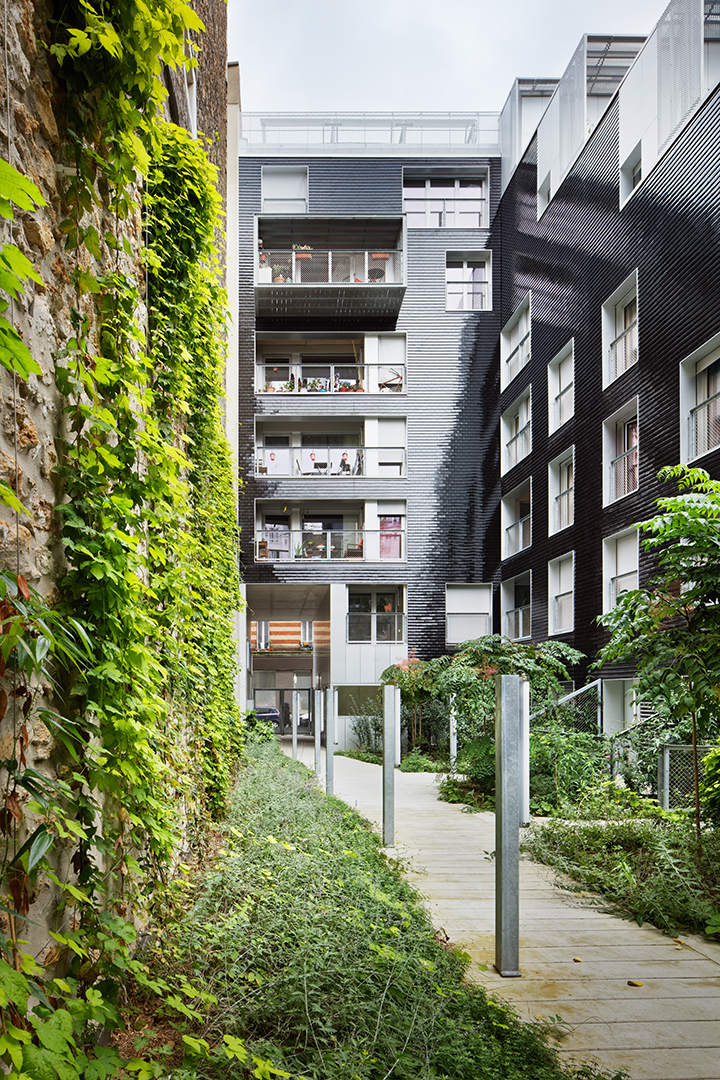 This project is tightly situated in-between dense, adjoining housing. Its “L” shape and architectural morphology creates a collective garden at the ground floor level, planted with tall trees. The complex features flats, terraces with unobstructed views and townhouses integrated harmoniously into one, consecutive volume. The façade is clad with black enamel terracotta tiles whose reflections change depending on the quality and direction of the light, establishing a continuity with the existing Toit et Joie designed by Philippe Gazeau in 1993.
This project is tightly situated in-between dense, adjoining housing. Its “L” shape and architectural morphology creates a collective garden at the ground floor level, planted with tall trees. The complex features flats, terraces with unobstructed views and townhouses integrated harmoniously into one, consecutive volume. The façade is clad with black enamel terracotta tiles whose reflections change depending on the quality and direction of the light, establishing a continuity with the existing Toit et Joie designed by Philippe Gazeau in 1993.
159 Social Housing Carabanchel
By TAAs, Madrid, Spain
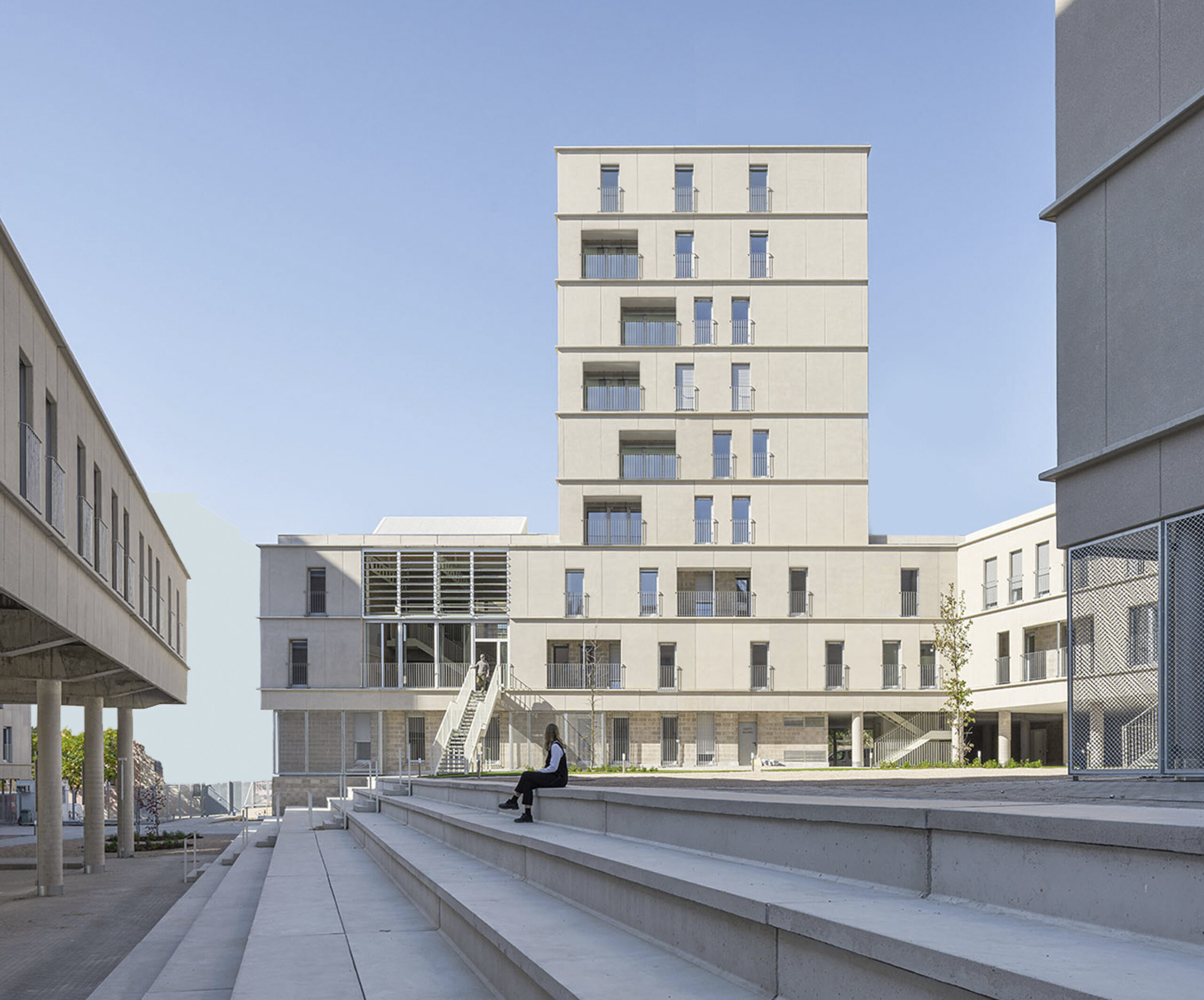
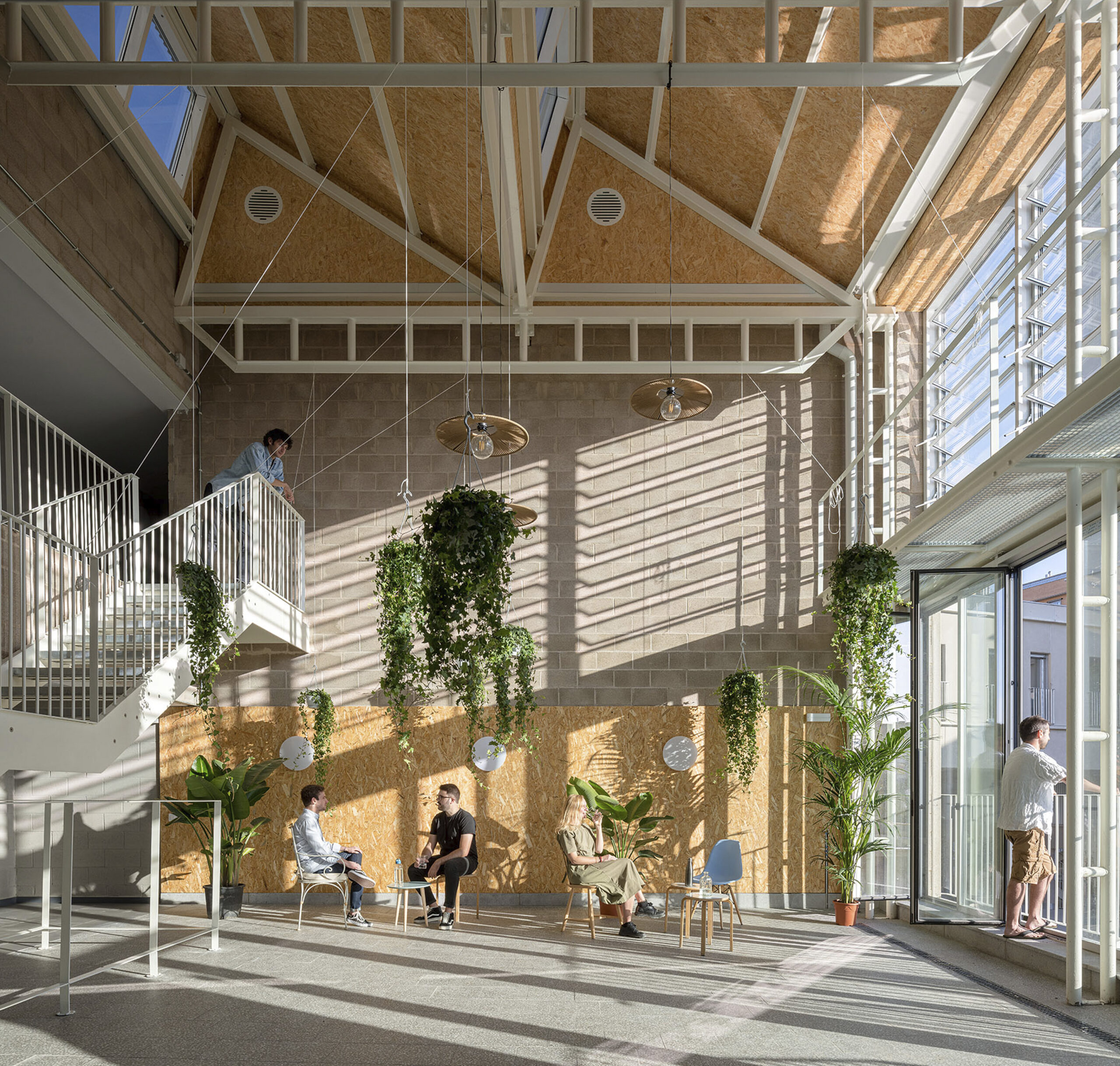 Despite its urban character, the project is located close to big city voids that act as urban heat sinks. As a result, the building is divided in two pieces that form two interior plazas, fostering social interactions. Escalating stands connect the open spaces with the flats, leading to a morphology that is heavily influenced by Madrid’s Northwestern nocturnal cool winds, ensuring the building’s climatic performance. The city’s material culture is transferred to the structure, featuring local stones as well as concrete blocks that are highly durable and require little maintenance.
Despite its urban character, the project is located close to big city voids that act as urban heat sinks. As a result, the building is divided in two pieces that form two interior plazas, fostering social interactions. Escalating stands connect the open spaces with the flats, leading to a morphology that is heavily influenced by Madrid’s Northwestern nocturnal cool winds, ensuring the building’s climatic performance. The city’s material culture is transferred to the structure, featuring local stones as well as concrete blocks that are highly durable and require little maintenance.
62 Social Housing, the Séqué
By GARDERA-D, Bayonne, France
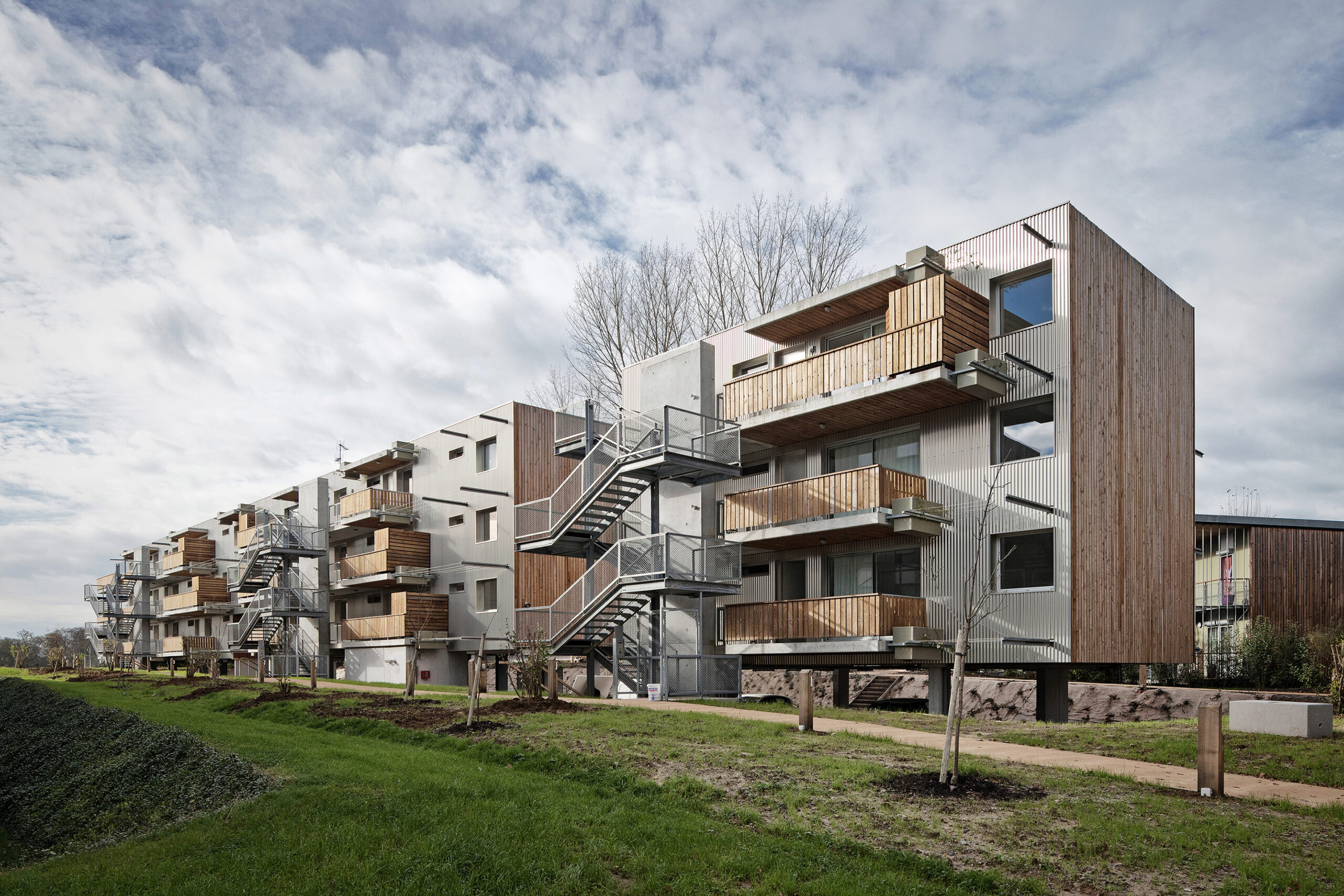
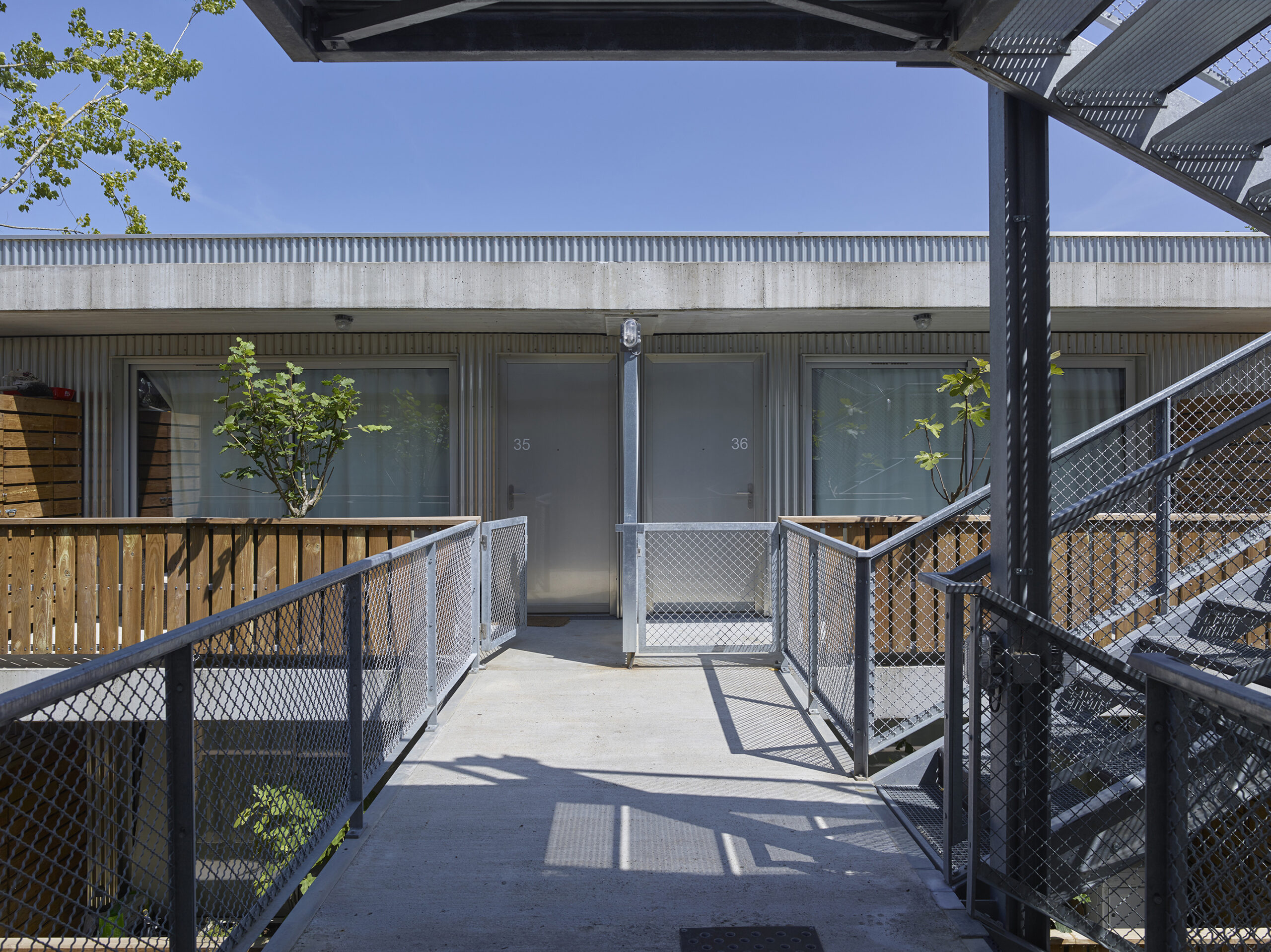 Contrary to the usual norm, this social housing complex is situated in the countryside, addressing questions about community living in nature. The project is highly contextual, featuring spaces such as large balconies and traversing houses that take advantage of the surrounding landscape. In parallel, its simple, compact and modular structure ensures both a technical and economic efficiency in construction.
Contrary to the usual norm, this social housing complex is situated in the countryside, addressing questions about community living in nature. The project is highly contextual, featuring spaces such as large balconies and traversing houses that take advantage of the surrounding landscape. In parallel, its simple, compact and modular structure ensures both a technical and economic efficiency in construction.
Social Housing Romea
By PICCO architetti, Ravenna, Italy
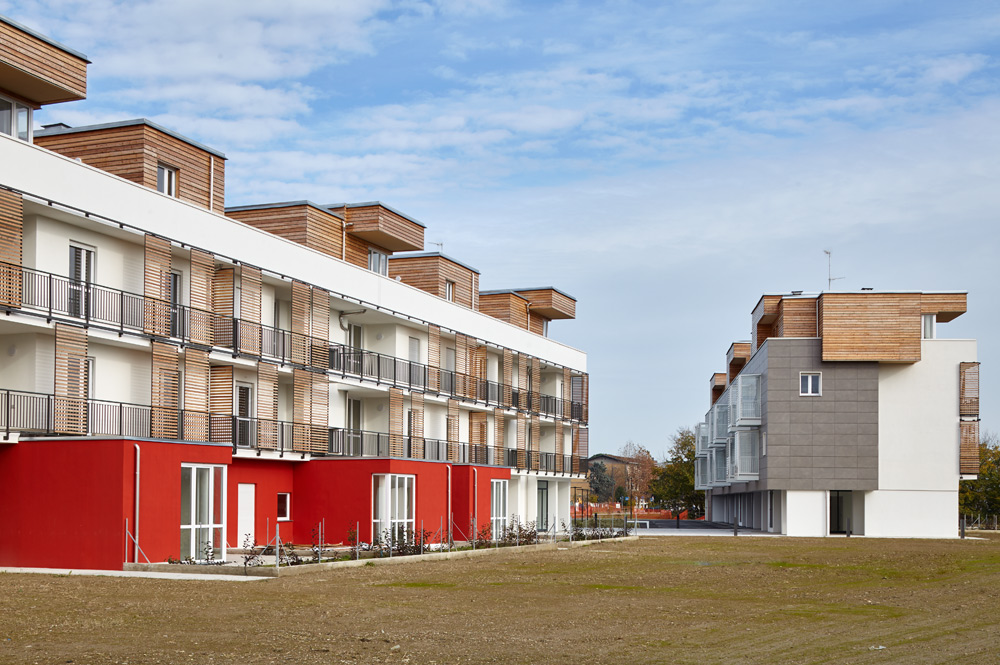
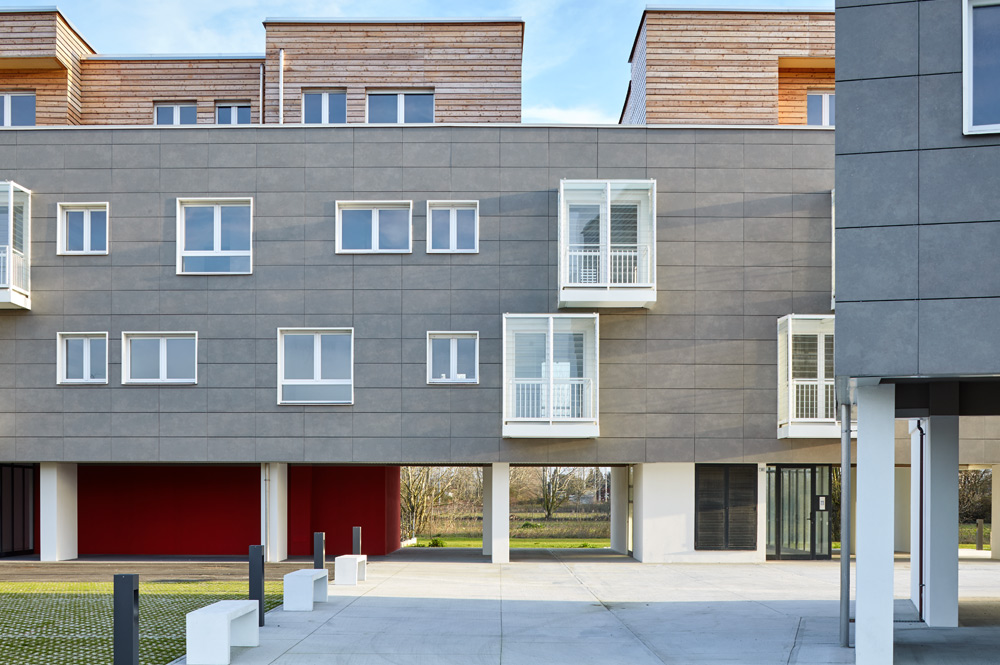 The project links seamlessly to the existing urban fabric. Apart from the numerous blocks of flats, its layout configuration constructs a series of outdoor areas such as gardens, paths, parking lots – all of which are defined by trees that acts as a natural barrier between the social housing complex and the city. The materials are comprised of concrete, metallic elements and timber.
The project links seamlessly to the existing urban fabric. Apart from the numerous blocks of flats, its layout configuration constructs a series of outdoor areas such as gardens, paths, parking lots – all of which are defined by trees that acts as a natural barrier between the social housing complex and the city. The materials are comprised of concrete, metallic elements and timber.
10 social housing units
By Dietmar Feichtinger Architectes, Paris, France
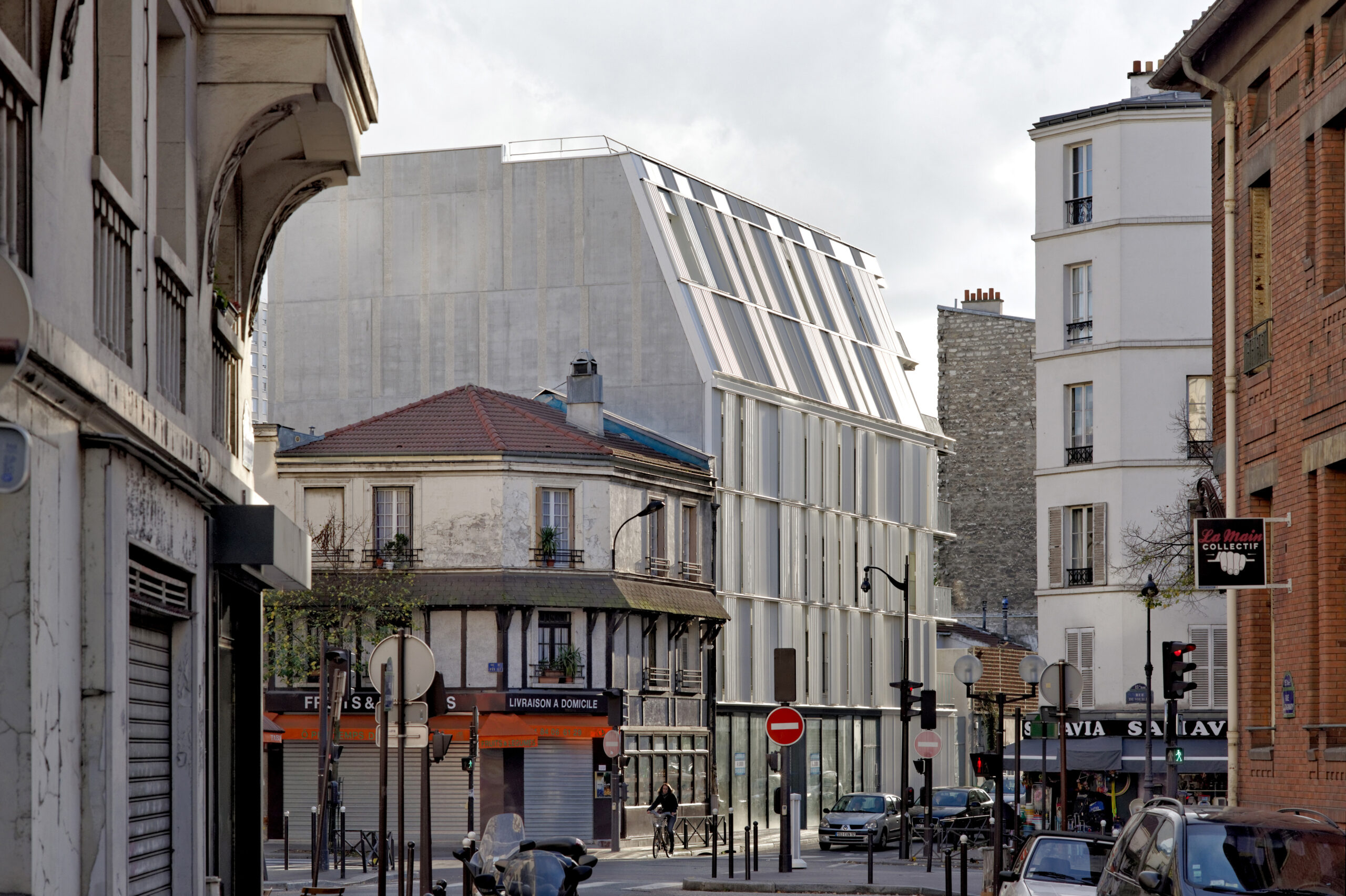
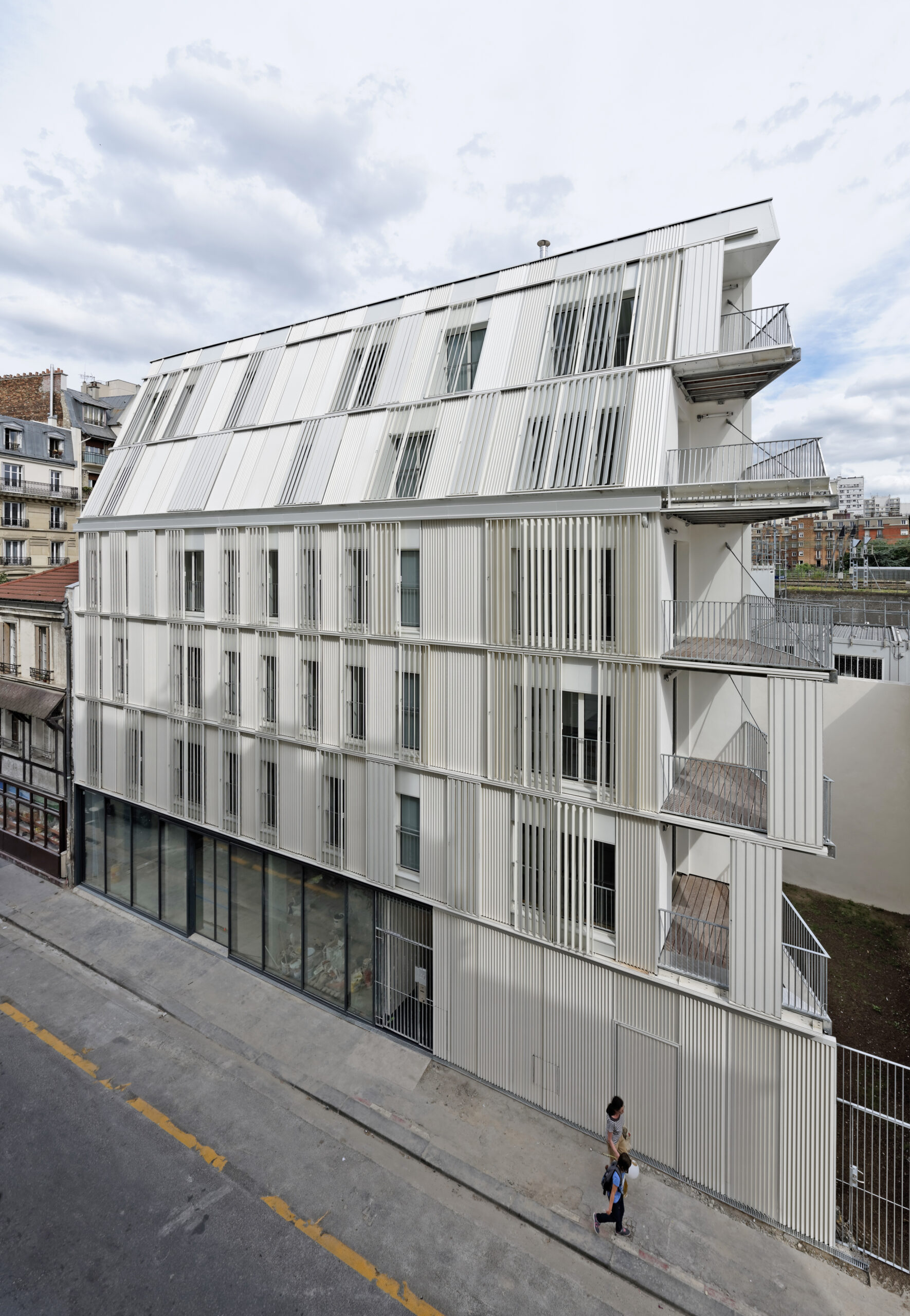 This project is immediately aligned with the neighbourhood’s urban character and density via its scale and materiality and establishes a visual continuity with the buildings opposite. The street façade is a contemporary reinterpretation of traditional Parisian architecture, while the shape of the building forms an interior courtyard, with an open-air staircase that provides access to the housing units. Finally, the building is part of a Cerqual type A certification process, with low-energy consumption design and reinforced insulation to comply the “primary energy standard”.
This project is immediately aligned with the neighbourhood’s urban character and density via its scale and materiality and establishes a visual continuity with the buildings opposite. The street façade is a contemporary reinterpretation of traditional Parisian architecture, while the shape of the building forms an interior courtyard, with an open-air staircase that provides access to the housing units. Finally, the building is part of a Cerqual type A certification process, with low-energy consumption design and reinforced insulation to comply the “primary energy standard”.
16 social housing for Granollers town hall
By ONL, arquitectura, Granollers, Spain
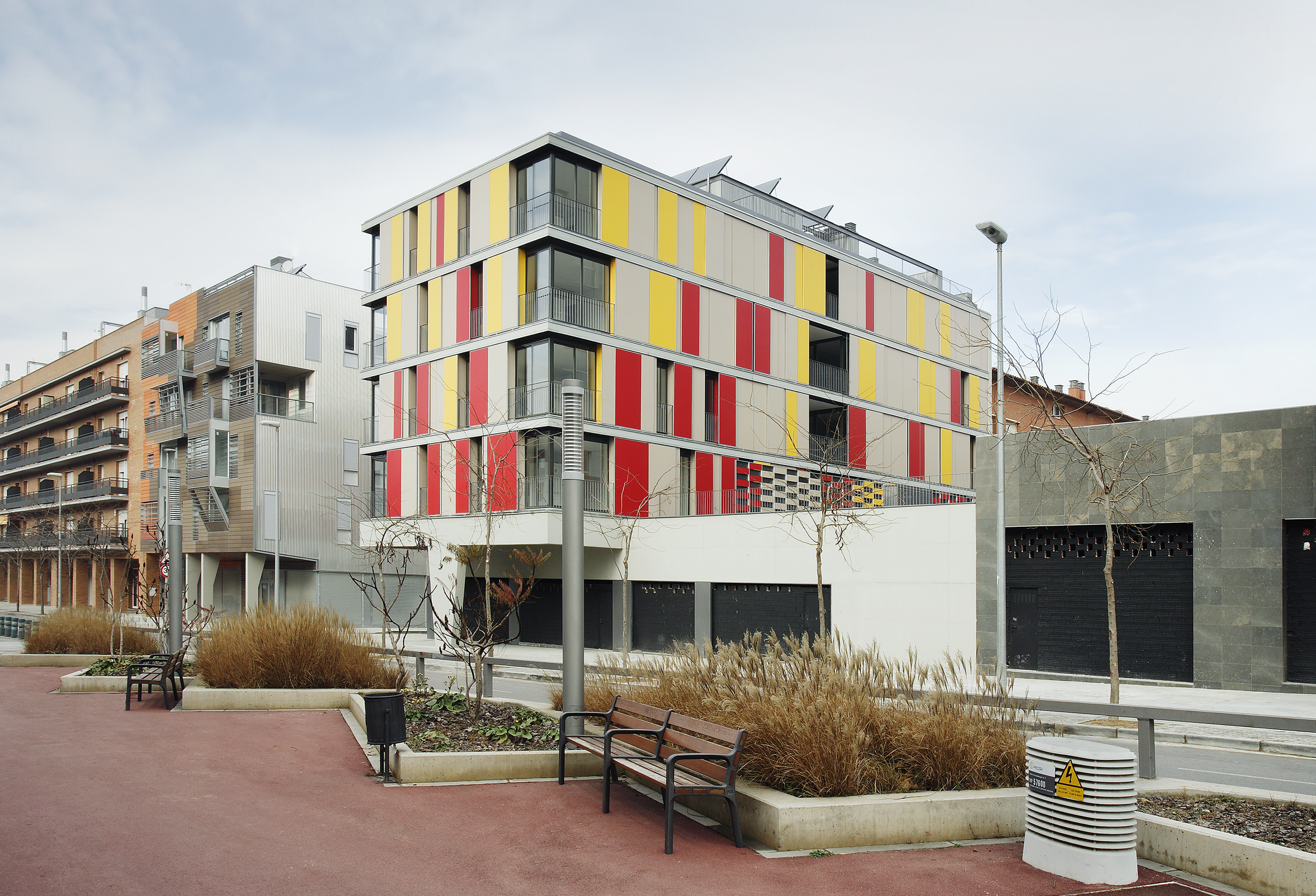
 The conceptual strategy of the project was to design an exterior façade that seeks abstraction through colour, rhythm and movement and which contrasts the domestic, private life occurring in its interior. A series of movable panels become the dominant aesthetic element, while also serving as a filter that controls the level of privacy and the natural light entering the interior space. The apartments are “double-sided”, having access to both the street and a central courtyard, while a service core provides all the necessary functions to its inhabitants.
The conceptual strategy of the project was to design an exterior façade that seeks abstraction through colour, rhythm and movement and which contrasts the domestic, private life occurring in its interior. A series of movable panels become the dominant aesthetic element, while also serving as a filter that controls the level of privacy and the natural light entering the interior space. The apartments are “double-sided”, having access to both the street and a central courtyard, while a service core provides all the necessary functions to its inhabitants.
Fortunately, the preconceptions of social housing have been gradually fading, giving way to new interpretation of how these, fundamental, building typologies can be addressed, both in terms of architectural design, sustainable construction, contextual integration and, of course, social impact.
Featured Image: 54 social housing in Inca by Fortuny-Alventosa Morell Arquitectes, Mallorca, Balearic Islands, Jury Winner, 2024 A+ Awards, Built – Sustainable Multi-Unit Residential Building
For over a decade, Architizer’s A+Awards have been championing architectural excellence worldwide. This year, the program celebrates local innovation with global recognition. Click to enter before the Main Entry Deadline on Friday December 6th.
