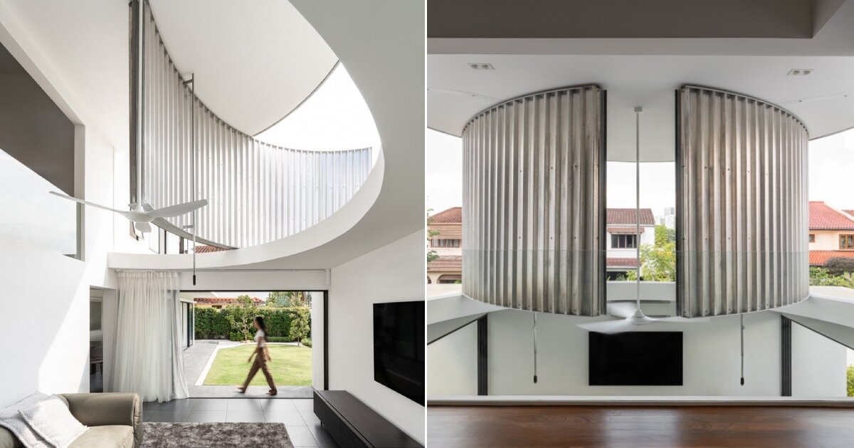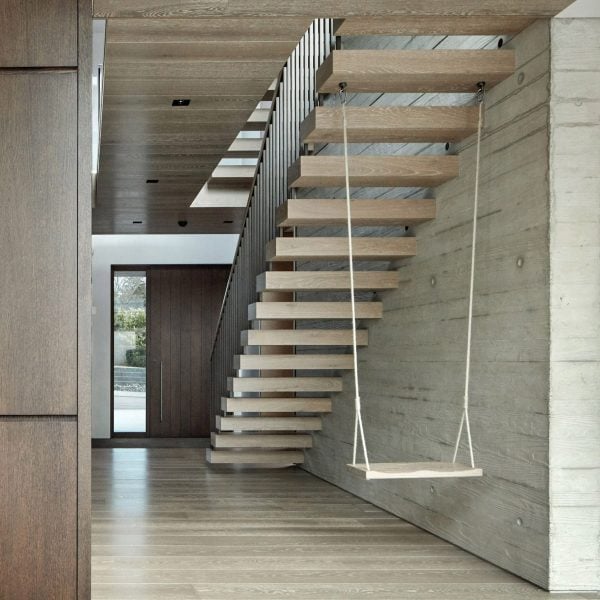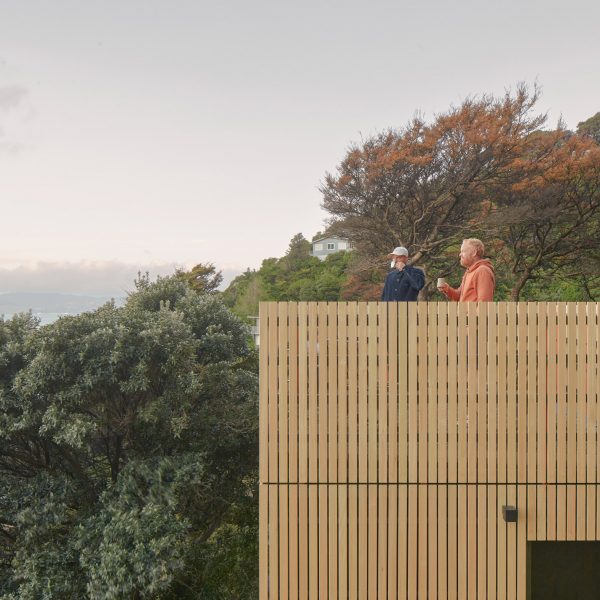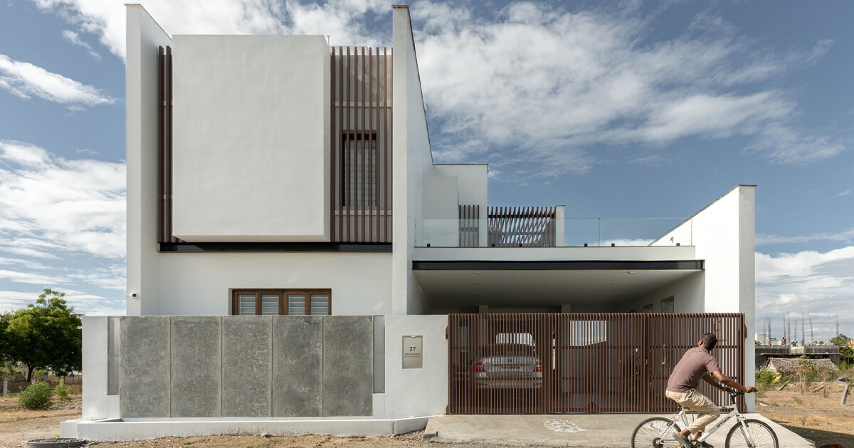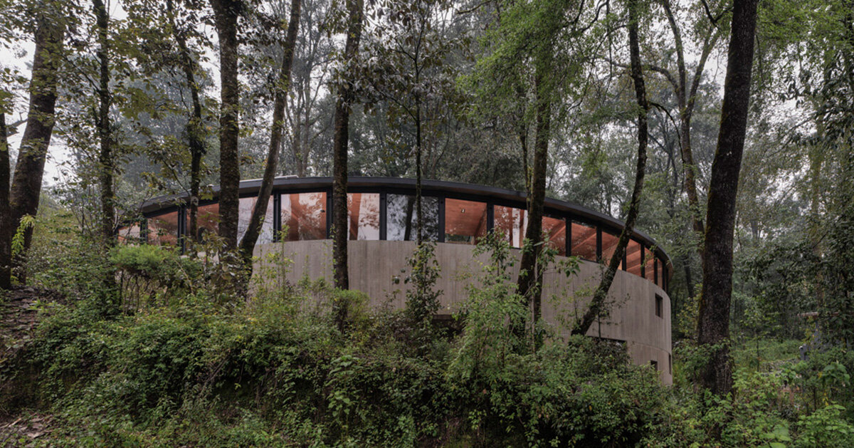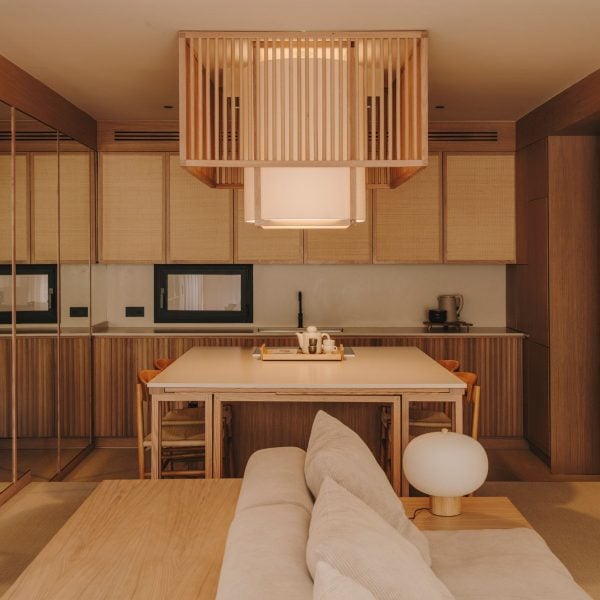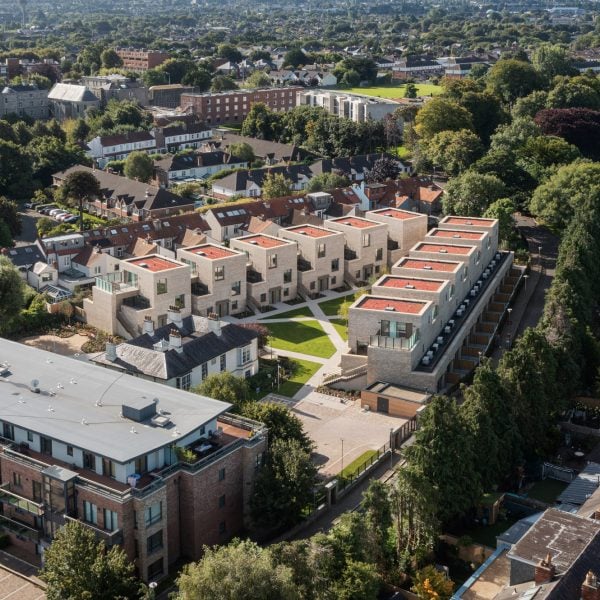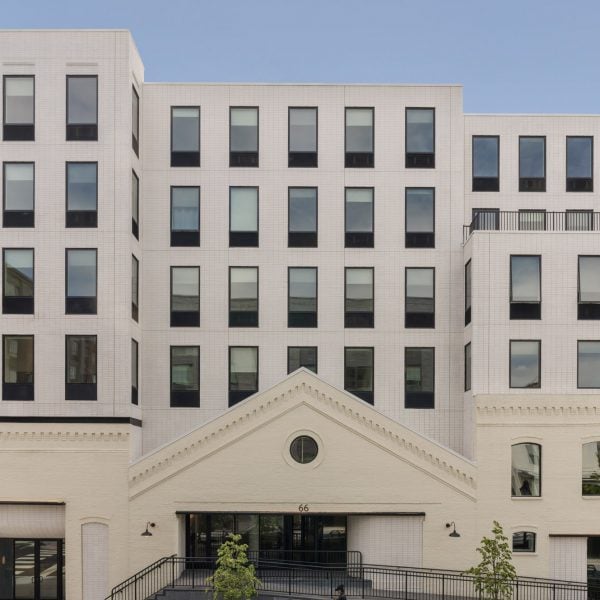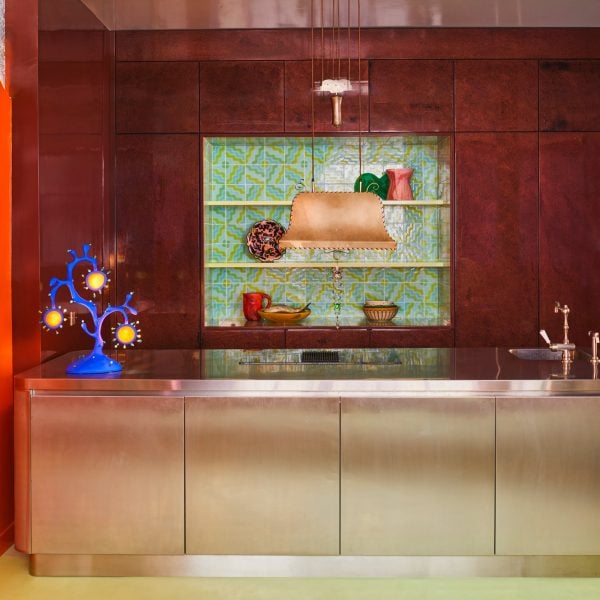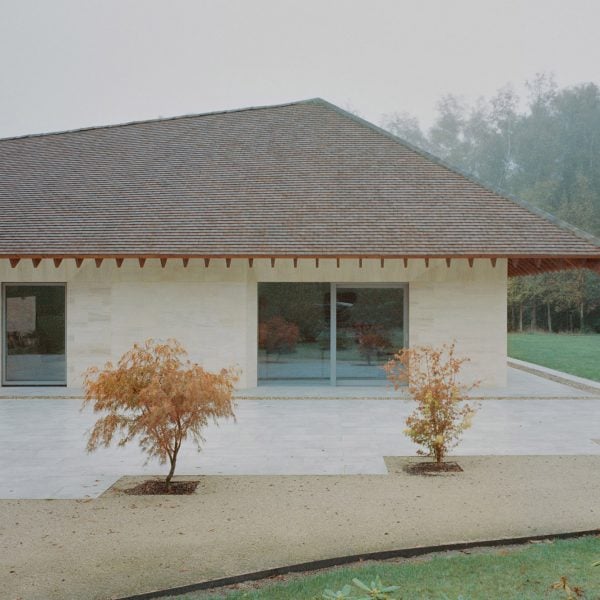fabian tan architect completes cc house In the lively neighborhood of Bangsar, Kuala Lumpur, Fabian Tan Architect’s CC House reimagines a corner terrace home with an interplay of openness and privacy. The minimalist white facade is accented by high, curved garden walls, that above are matched with metal elements that allude to the design’s […]
For our latest lookbook, we’ve selected eight homes with multi-purpose staircases that double up as seating, storage and in one case even a climbing wall. Integrating additional uses into staircases can make them characterful interior features rather than just functional structures. This can be especially favourable in smaller spaces where storage is a priority and […]
Wood is the dominant material throughout Karaka Tower, a vertical house extension in Wellington, New Zealand, designed by local studio Arête Architects to evoke a treehouse. Located on a densely vegetated and sloped site, the tower-like structure comprises an art studio and bedroom, which connects to the main house via a polycarbonate corridor. Arête Architects […]
three primary planes define the lemonade factory’s arcadia The Arcadia, a 2,700-square-foot residence designed by The Lemonade Factory, presents a modern vision of urban living grounded in mindfulness and environmental consciousness. Built on a south-facing plot in India, the design combines three primary planes that bridge indoor and outdoor spaces with a natural flow, […]
locus shapes the interiors in Dellekamp + Schleich’s casa girasol Casa Girasol, designed by architectural practice Dellekamp + Schleich with interiors by Locus, is a vacation home nestled in the pine forests of Valle de Bravo, Mexico. The residence, whose name means Sunflower House, reflects its central aim: to capture sunlight, naturally warming the […]
Japanese design principles were combined with Mediterranean materials inside this compact apartment designed by Miriam Barrio Studio in Barcelona, Spain. Referencing themes from the Japanese design principle Kanso, which prioritises simplicity, Miriam Barrio Studio set out to create an interior scheme characterised by minimalist design and adaptable spaces. Miriam Barrio Studio has combined Japanese and […]
Architecture studio Shay Cleary Architects has completed a residential complex comprising a series of low-rise apartments and duplexes organised around a triangular courtyard in Dublin. Drawing on its research into sustainable urban housing typologies, The Residences at Sanford Lodge development by Shay Cleary Architects forms the “first completed low-rise, high-density residential development in Ireland”, according […]
New York-based GRT Architects has completed a mixed-use complex in Jersey City, which involved restoring three brick warehouses and adding four new levels. The 66 Monitor development – also known as The Starling – includes 39 residential units, a large restaurant, a small cafe and parking within the expanded complex. GRT Architects built a white-brick […]
Stained green plywood and a wiggly salmon-pink room divider embellish our latest lookbook, which features a rainbow of colourful residential kitchens. From Athens to Manhattan, these kitchens demonstrate the myriad ways that architects and designers have swapped more traditional, neutral hues for brighter shades when creating modern kitchen interiors. This is the latest in our […]
A self-build project in London and a level-access home for retirees in Sussex are among the “breathtaking pieces of architecture” vying for Royal Institute of British Architect‘s House of the Year 2024. The six-strong shortlist also includes a courtyard house in Cornwall, a residence in Sussex tailored to its ageing clients and a home in […]
