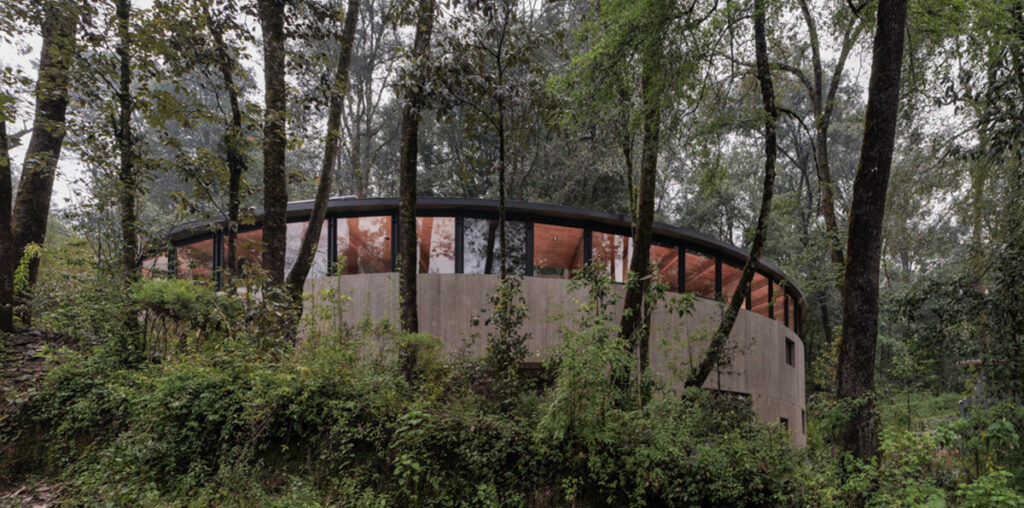locus shapes the interiors in Dellekamp + Schleich’s casa girasol
Casa Girasol, designed by architectural practice Dellekamp + Schleich with interiors by Locus, is a vacation home nestled in the pine forests of Valle de Bravo, Mexico. The residence, whose name means Sunflower House, reflects its central aim: to capture sunlight, naturally warming the interior and providing passive insulation against the regional cold, rainy climate. This objective shapes the unique circular form of the structure, an incomplete ring that opens to the south, drawing sunlight in while embracing the surrounding forest landscape. The circular house-patio layout balances openness with privacy, directing views inward to create secluded spaces within the forest environment.
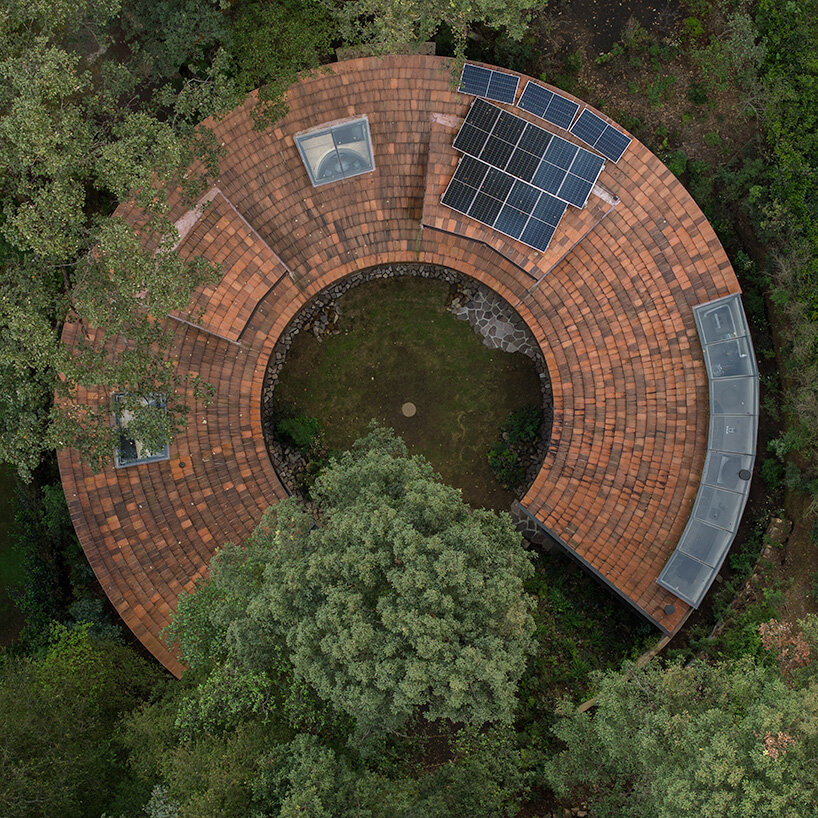
all images by Rafael Gamo, courtesy of Locus, unless stated otherwise
concrete and timber define the palette of the mexican residence
Built on an uneven, rugged plot in Avándaro, Casa Girasol adapts to its topography with its shape. Mexican Dellekamp + Schleich crafts the base of the structure from earthy-toned, pigmented concrete, rooting it firmly into the landscape, while an oak-beamed roof offers shelter. This contrast of grounded concrete and lighter timber accents defines the material palette in the interior by Locus with elevated windows that draw natural light in.
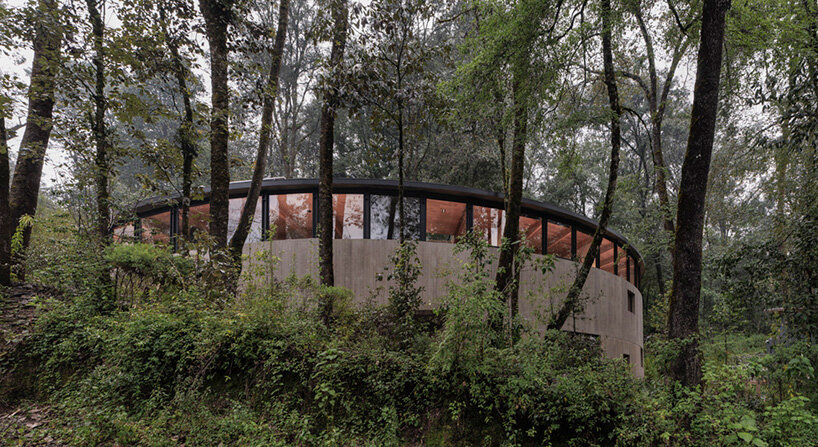
designed by architectural practice Dellekamp + Schleich with interiors by Locus | image by Sandra Pereznieto
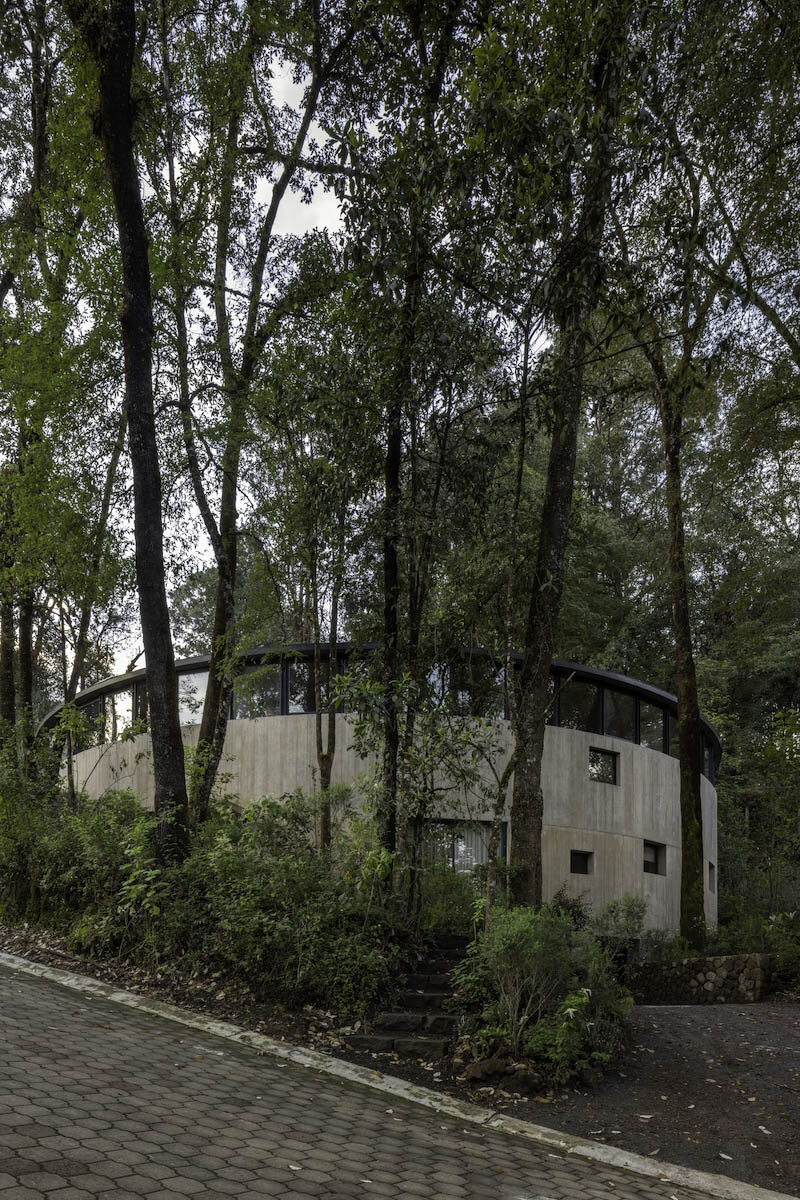
Casa Girasol is a vacation home nestled in the pine forests of Valle de Bravo, Mexico
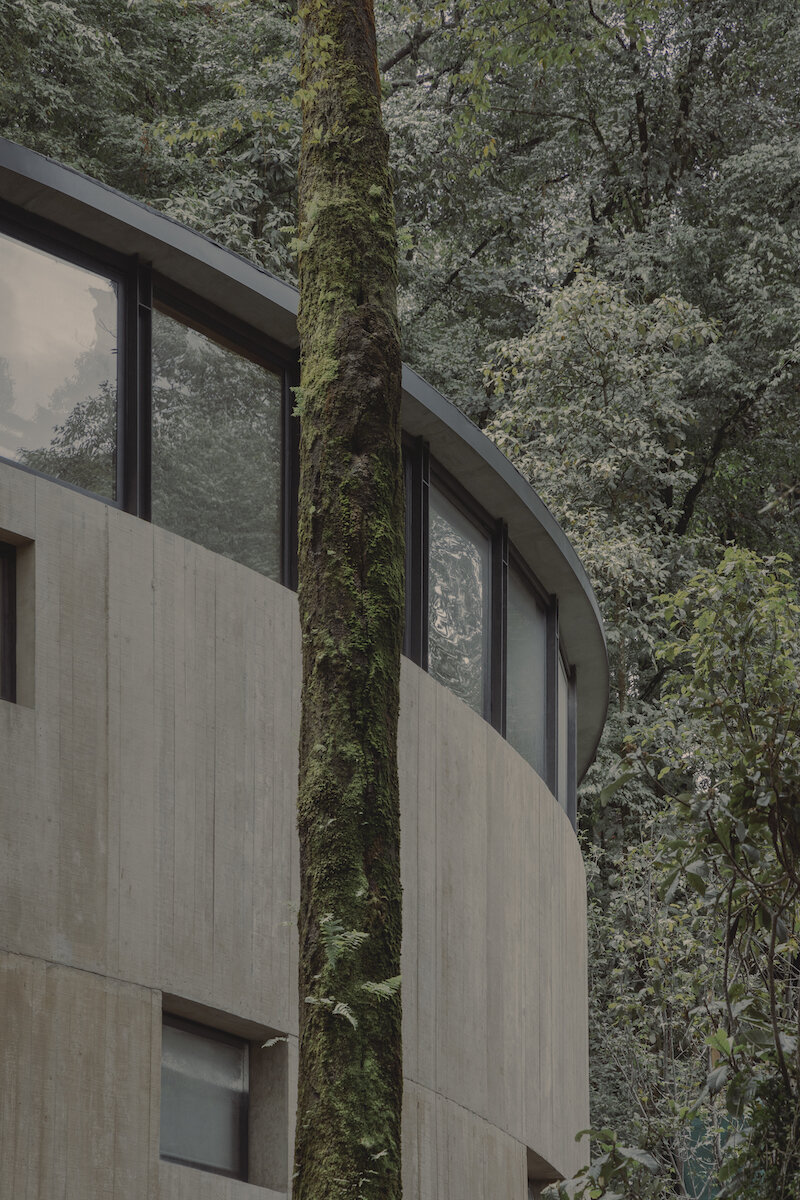
the residence, whose name means Sunflower House, reflects its central aim | image by zaickz moz
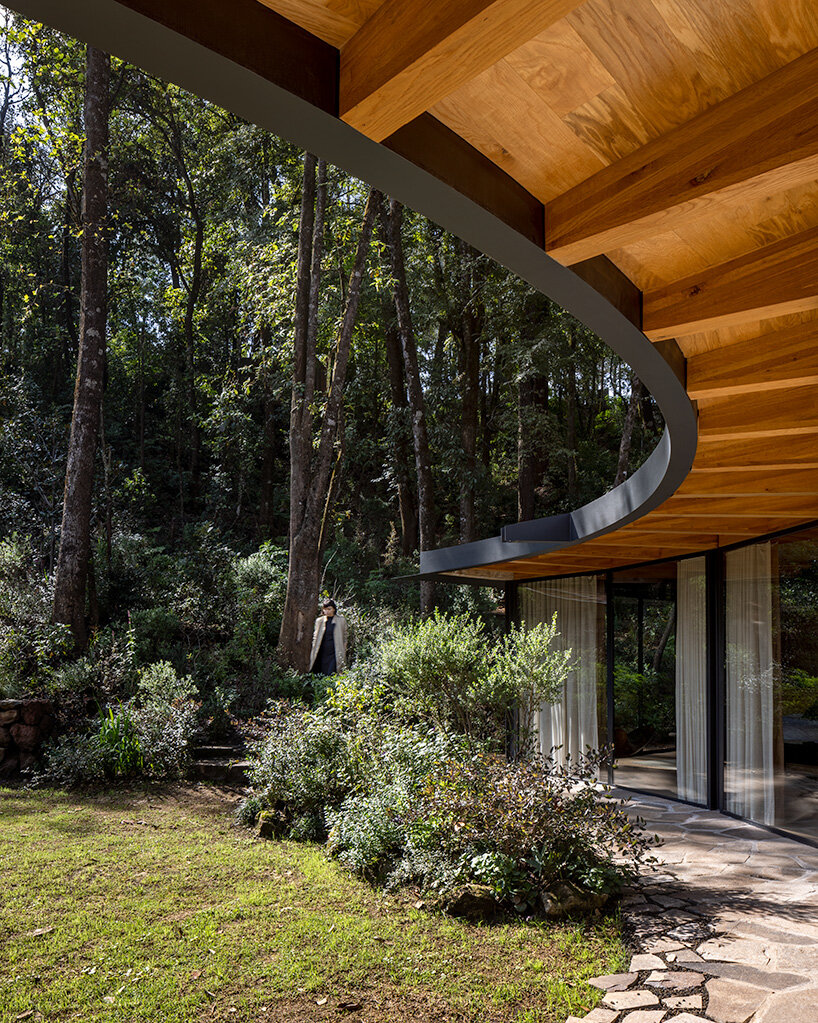
sunlight warms the interior and provides passive insulation against the regional cold, rainy climate
