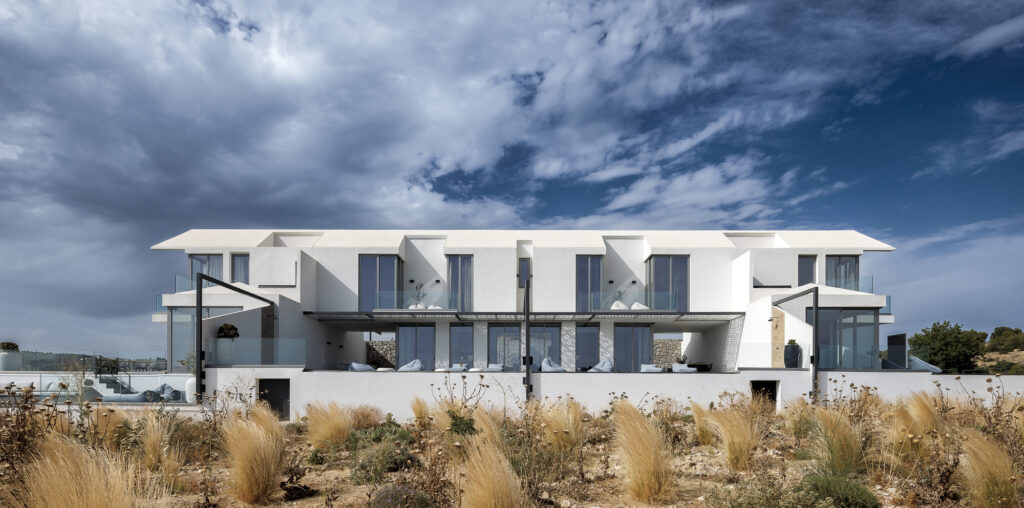

Text description provided by the architects. The plot is located above Ververonda Bay in Porto Heli, offering views of the Argolic Gulf, the eastern coast of the Peloponnese, and Spetses. It is an elongated, small, relatively flat plot with a steep slope only on the west side, surrounded by a pine forest. According to the client’s requests, the plot needed to accommodate four independent residences, some of which could be connected to form three, and eventually, perhaps, a single house in the future. The program was complex, but this kind of complexity can often lead to creative solutions.



A roof is mandatory by regulations, and there are also restrictions on the proportions of the openings, which impose significant morphological constraints. The concept involved minimizing the footprint on the ground floor, with rooms located on the upper floor and basement. This approach was intended to maximize outdoor space at the ground level, where access to the residences and pools is provided – an essential feature for rental properties situated at a considerable distance from the sea. As a result, semi-open spaces were created beneath the narrow projection of the upper floor’s volume, offering protection from the sun.



Overall, the outdoor spaces, along with the longitudinal pergola, create a dynamic environment that shifts between shade or sunlight depending on the time of day and one’s preferences. The compact ground floors, consisting of kitchens and small living areas, visually extend into the outdoor space through large openings that frame the surrounding landscape. The underlying concept is that, in residences primarily occupied during the warm and sunny months, outdoor spaces are of greater importance than interior spaces. However, these outdoor areas must be designed to provide suitable conditions for different times of the day and various uses.

The rooms on the upper floor are small, yet independent of one another, each with its bathroom. These rooms are connected by a shared small balcony in the middle residences, while the corner residences each have a single room on the upper floor, accompanied by a large terrace and jacuzzi for relaxation and privacy. The roofline extends from the rooms to create a small loft, designed for use by young children. The basement rooms are exceptionally well-lit, thanks to a system of skylights and courtyards integrated into the ground floor. The narrow, elongated volume of the rooms extends over the staircases and living rooms, creating gaps reminiscent of a bridge, as well as cantilevers at both ends. These openings, aligned along the north-south axis, generate air currents that cool the space. While there is an overall symmetry in the building’s form, this is interrupted by the steep slope on the western side, which allows the creation of varying levels and larger retaining walls.






