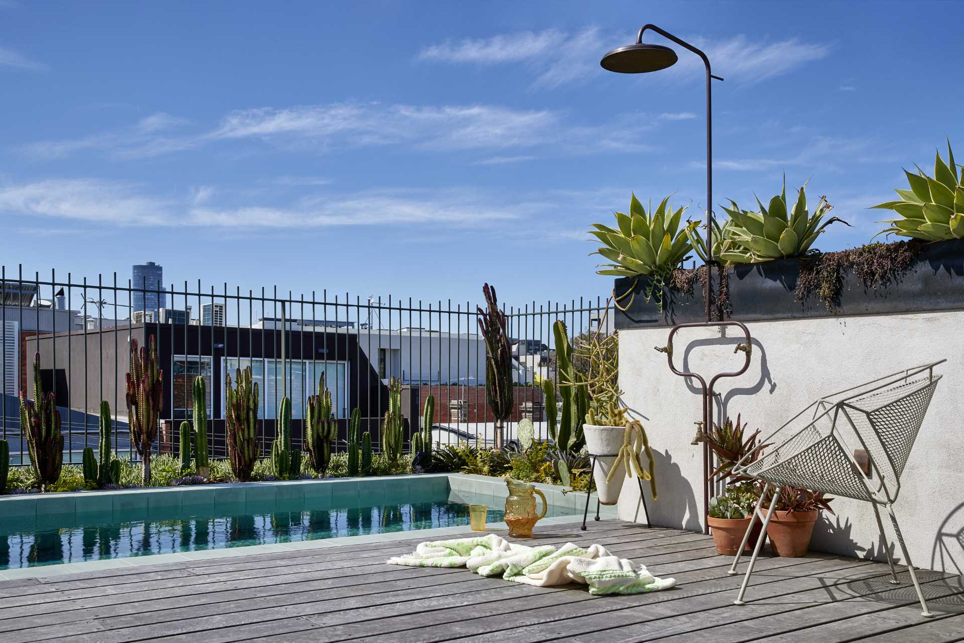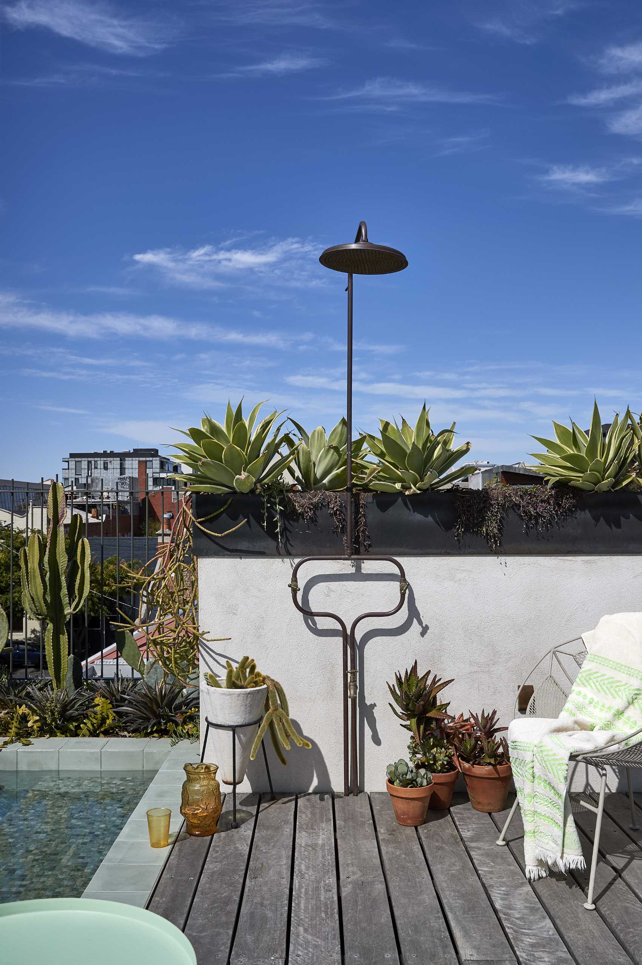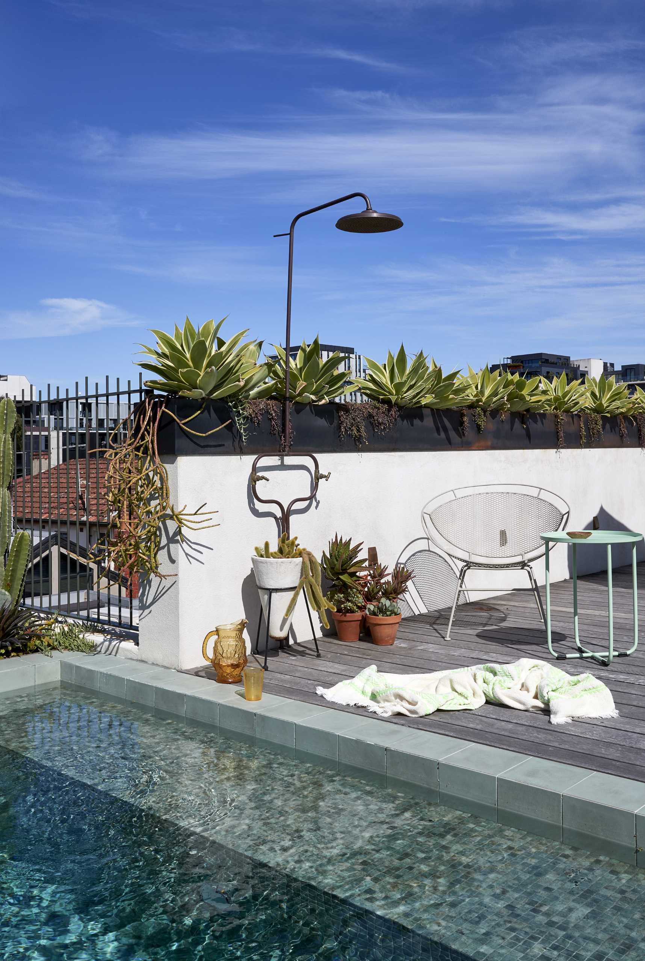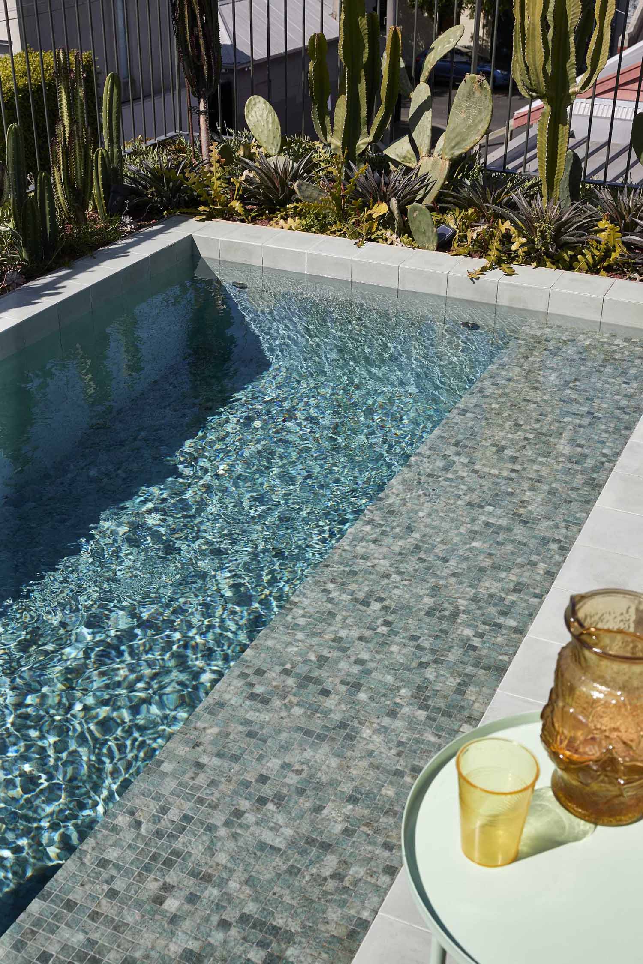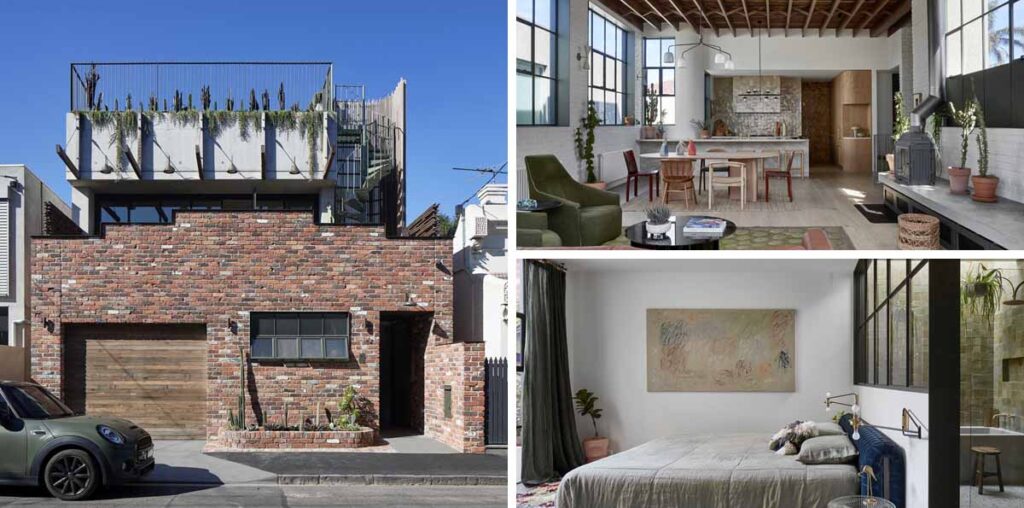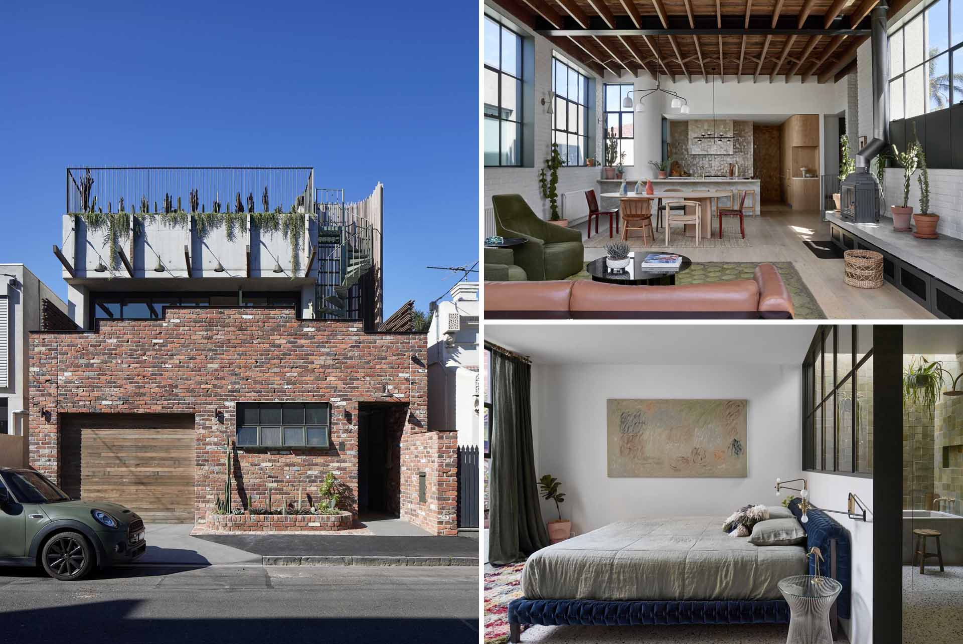
Multi-disciplinary design firm mcmahon and nerlich has shared photos of a warehouse-inspired townhouse with a Spanish twist inside.
Set amongst an assortment of grey-box townhouses, heritage cottages, and converted factories in a gritty inner-urban street in Melbourne, Australia, the home takes cues from the heritage warehouse context and plays with the warehouse typology.
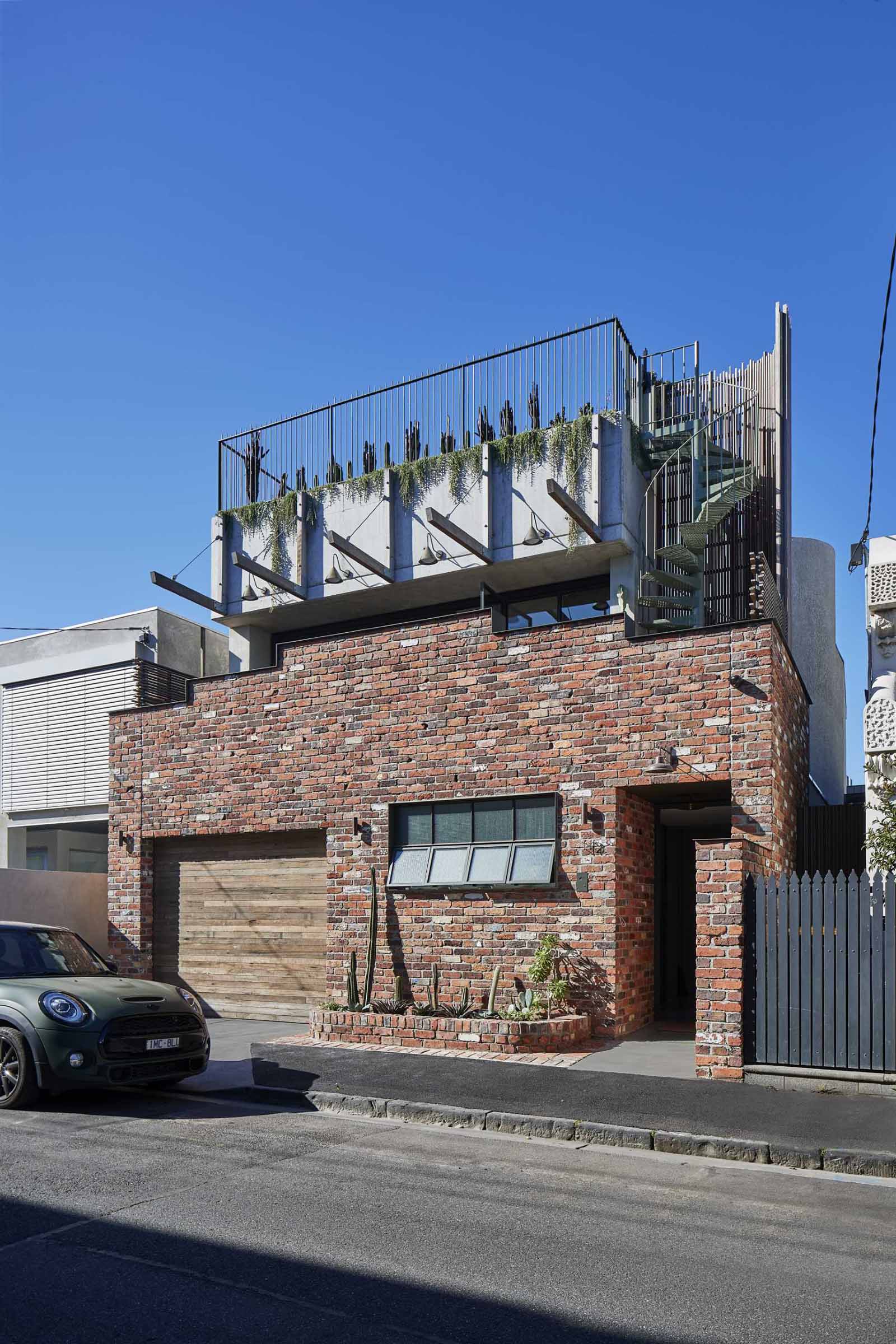
A red brick single-storey facade rises in steps towards the centre, with its pediment topped with a ribbon of steel concealing the terrace behind. The rooftop plunge pool’s in-situ concrete form hovers above, while recycled grey beams cantilever off the pool edge, providing a frame for future greenery.
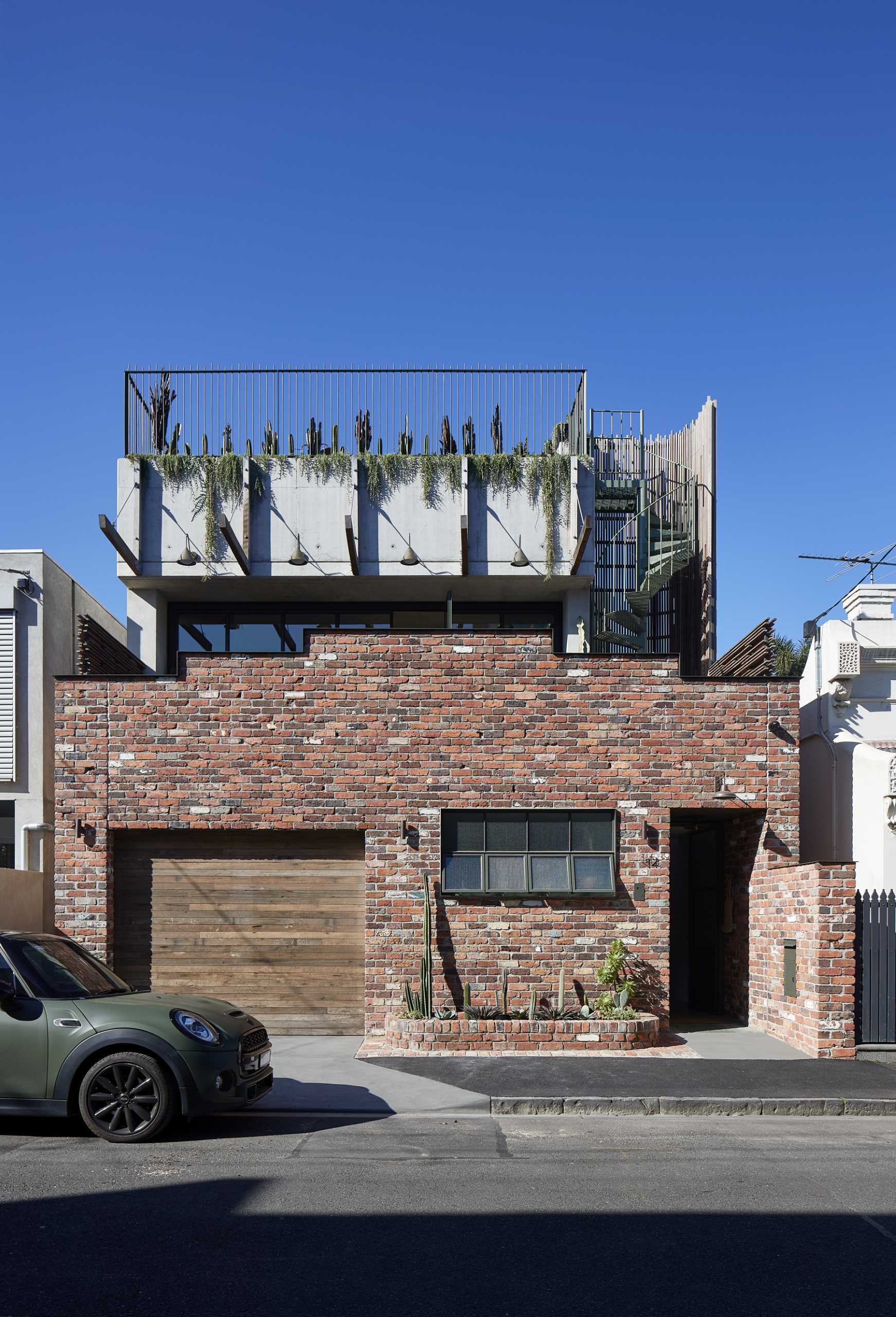
Upon entering the home from the compact brick-lined street entrance, an expansive white corridor is revealed. Sunlight slants through the linear skylight, contrasting with the textures of a painted brick boundary wall and smooth Venetian plaster partition wall.
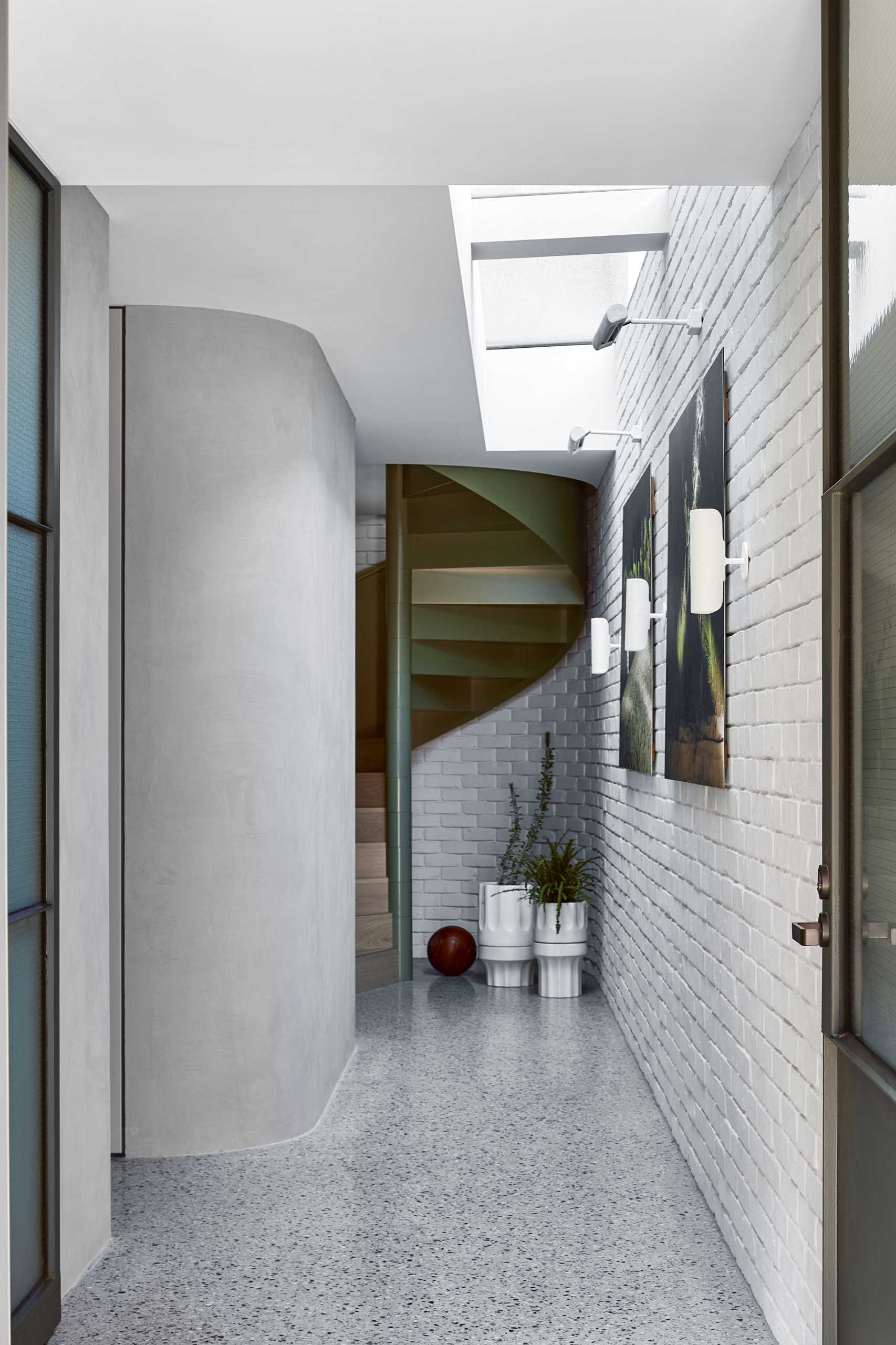
A green spiral staircase travels from the entry level to the main social areas of the home.
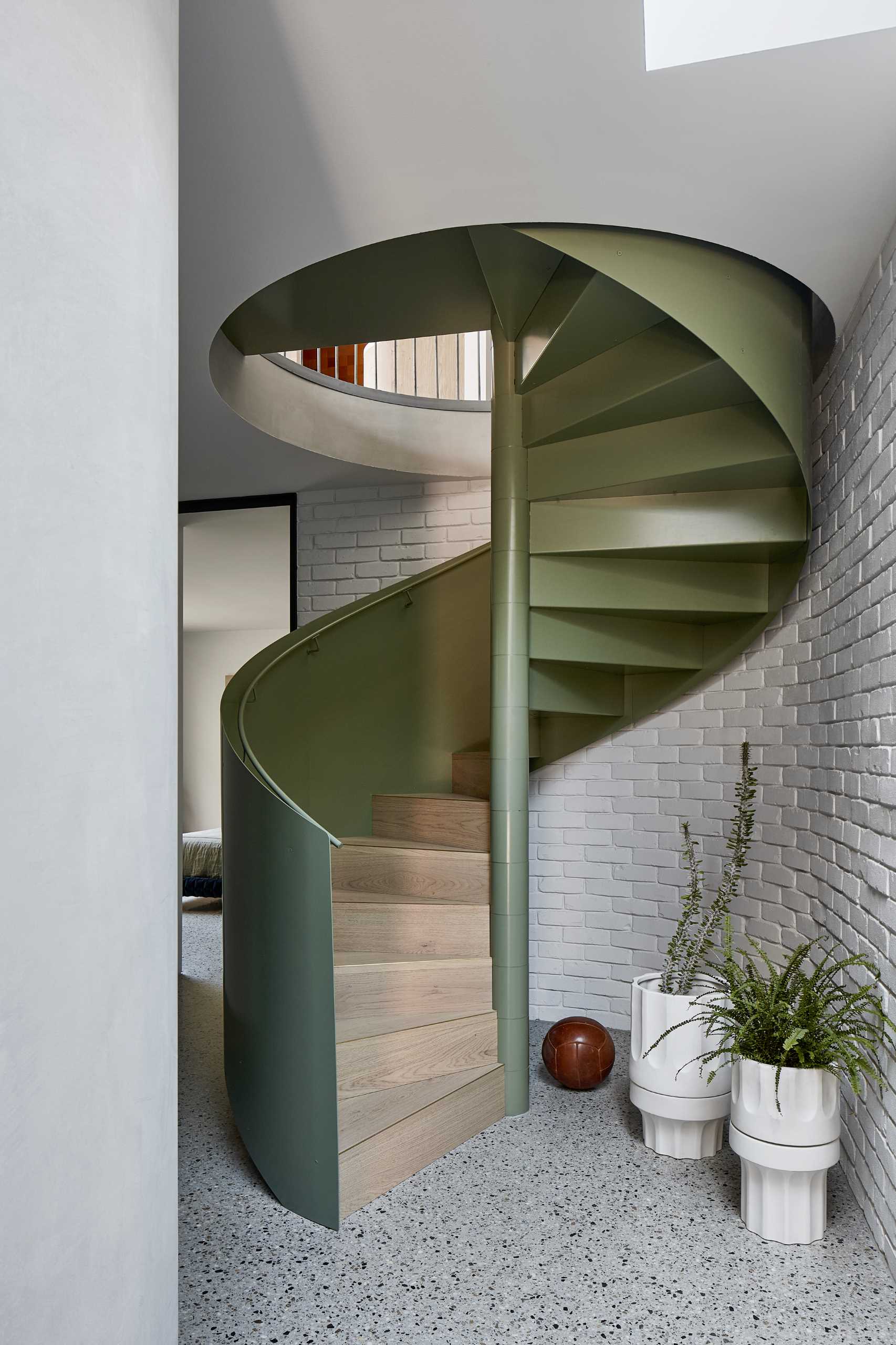
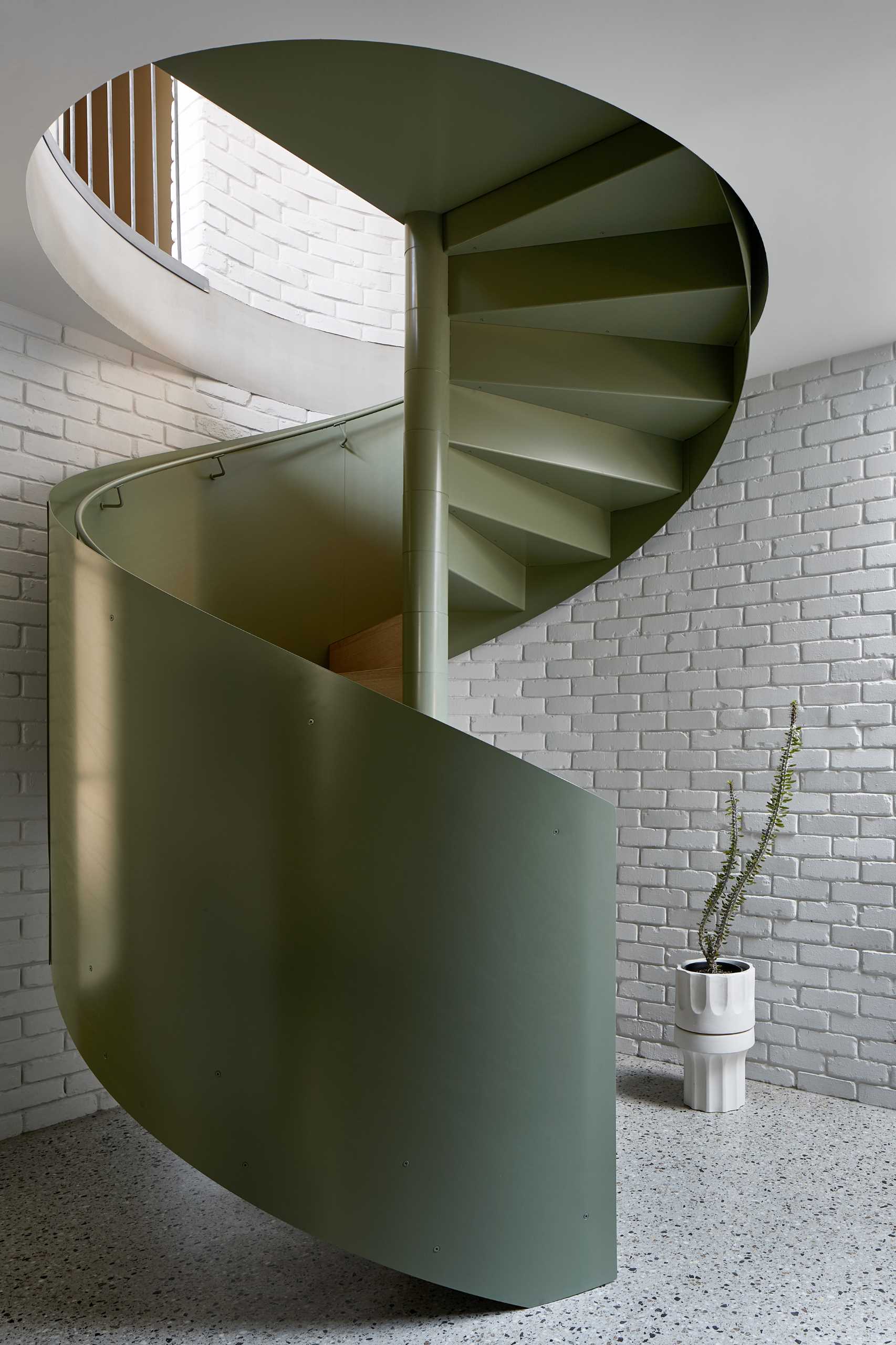
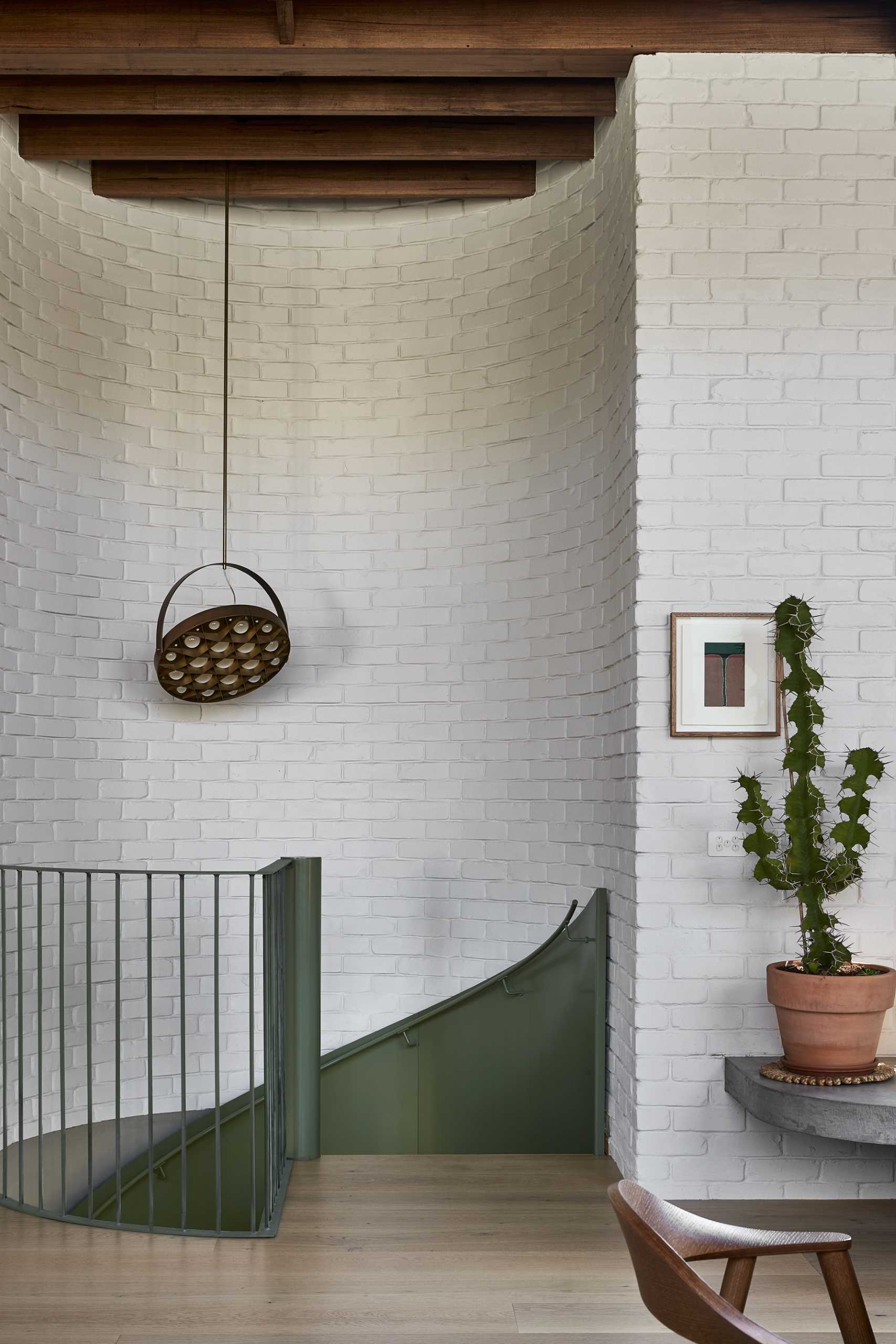
The social area of the home, with its 13 foot (4m) ceiling height and steel windows, is filled with an abundance of light coming in through the east, north and west facades.
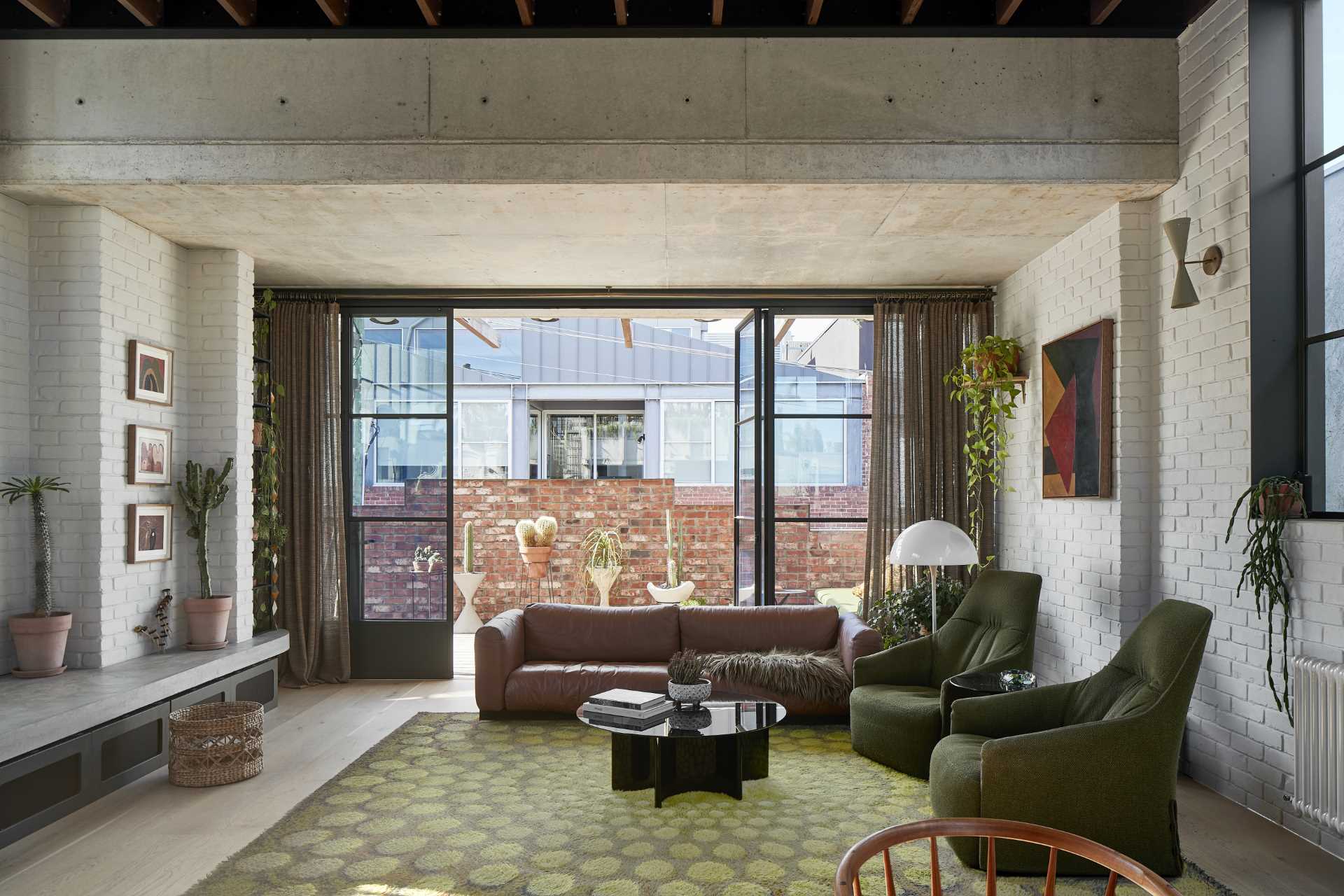
In the living room, exposed concrete has been paired with white-painted brick and a black steel fireplace.
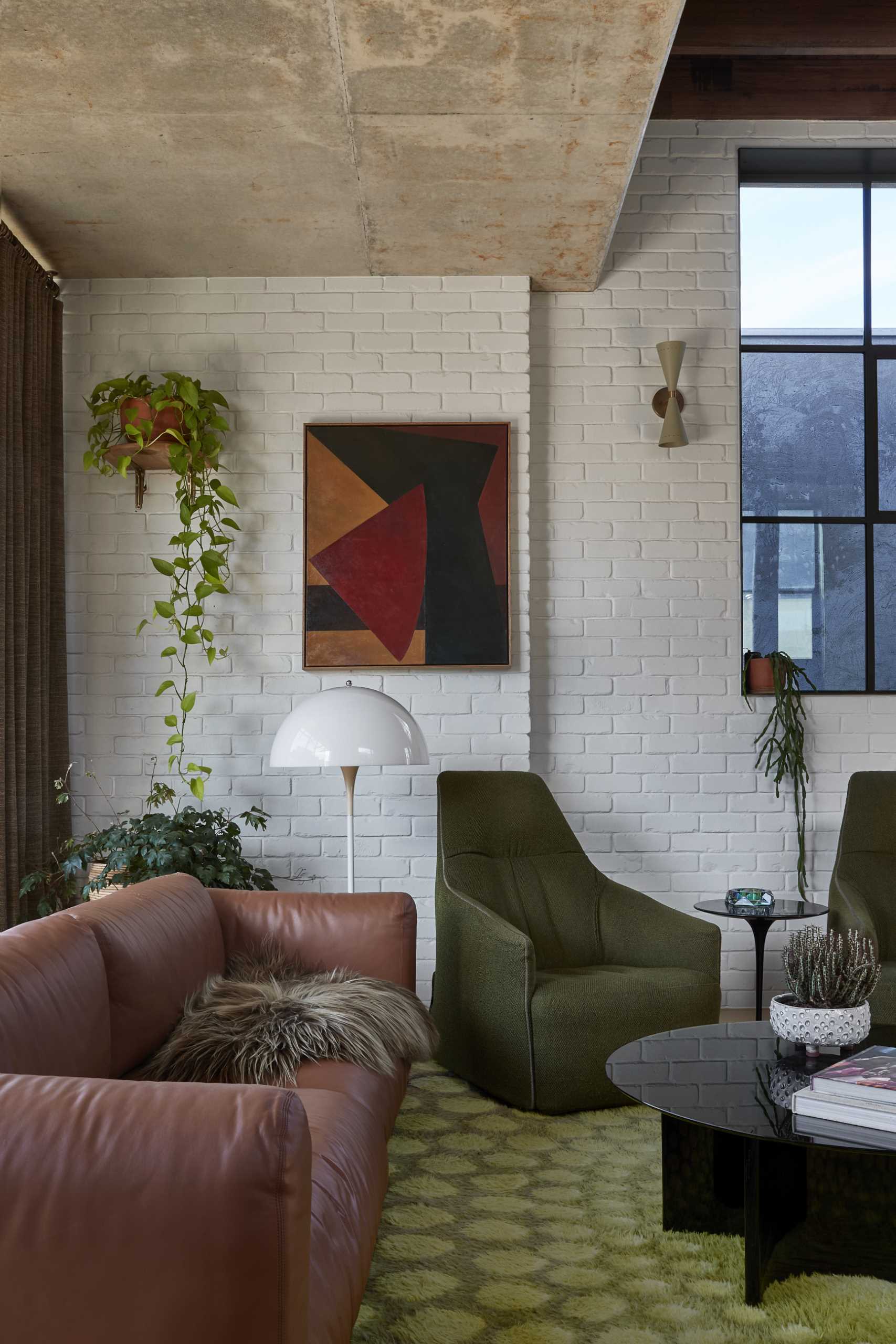
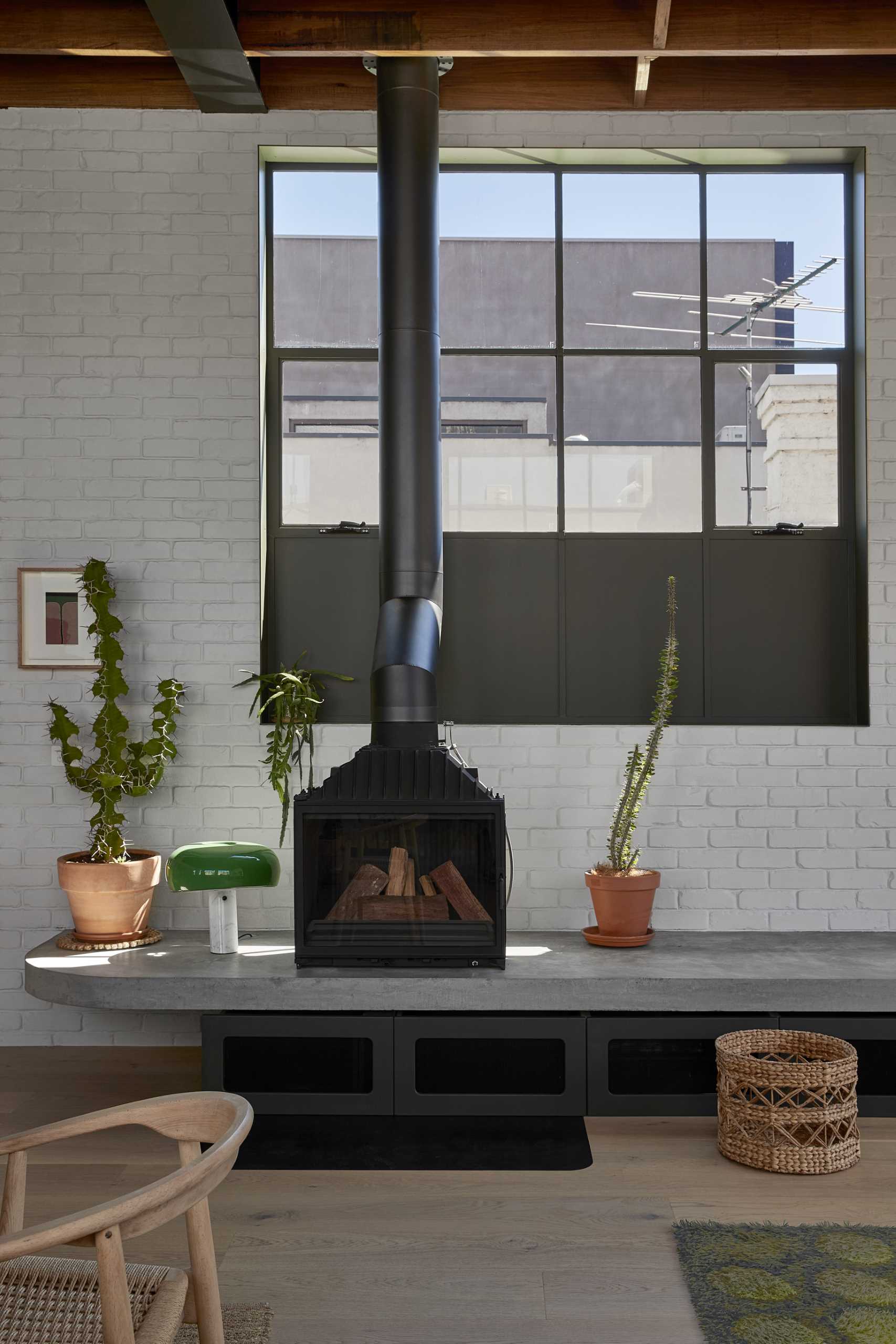
A folding steel and glass wall connects with the street-facing terrace behind the stepped brick facade.
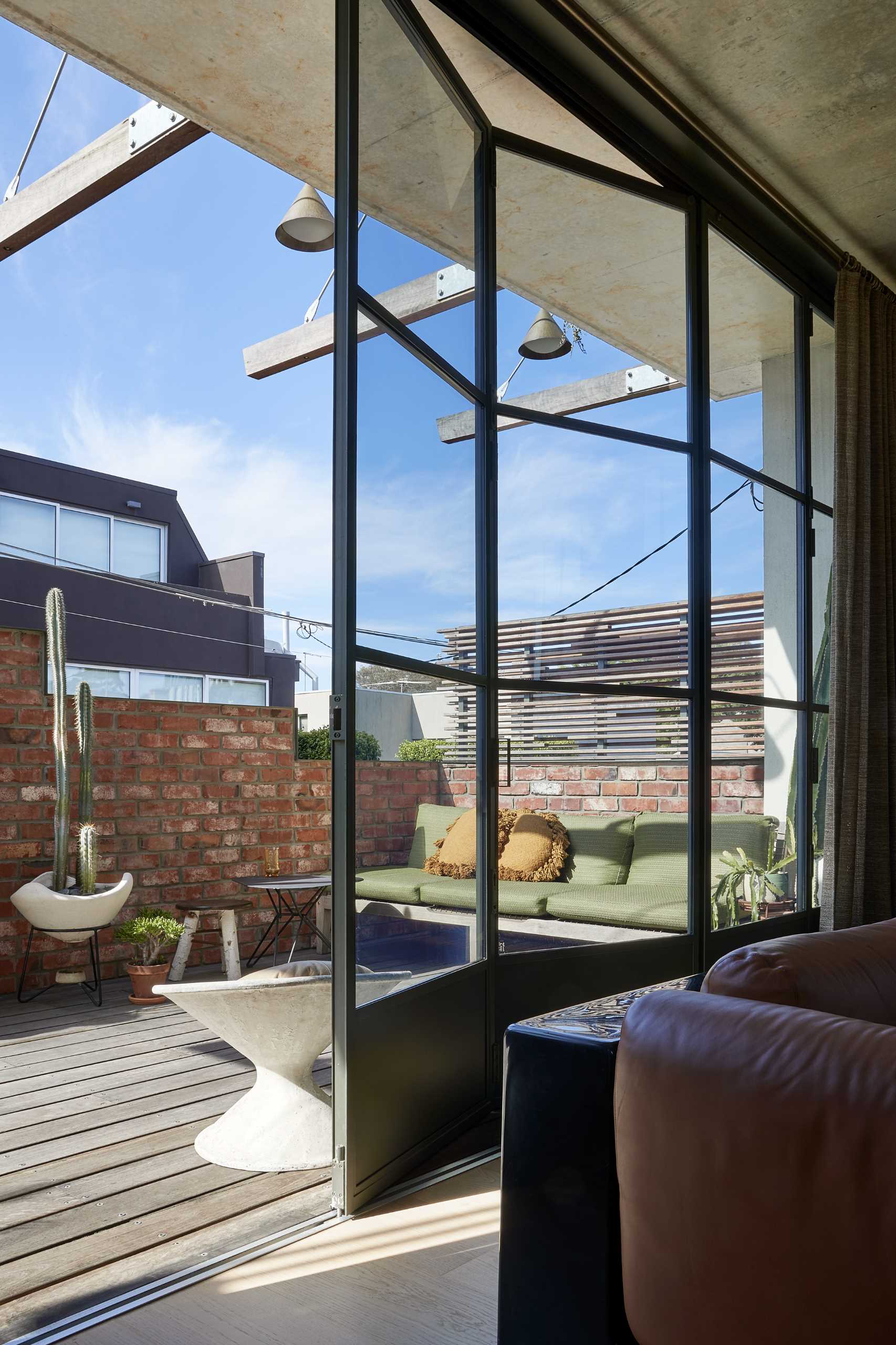
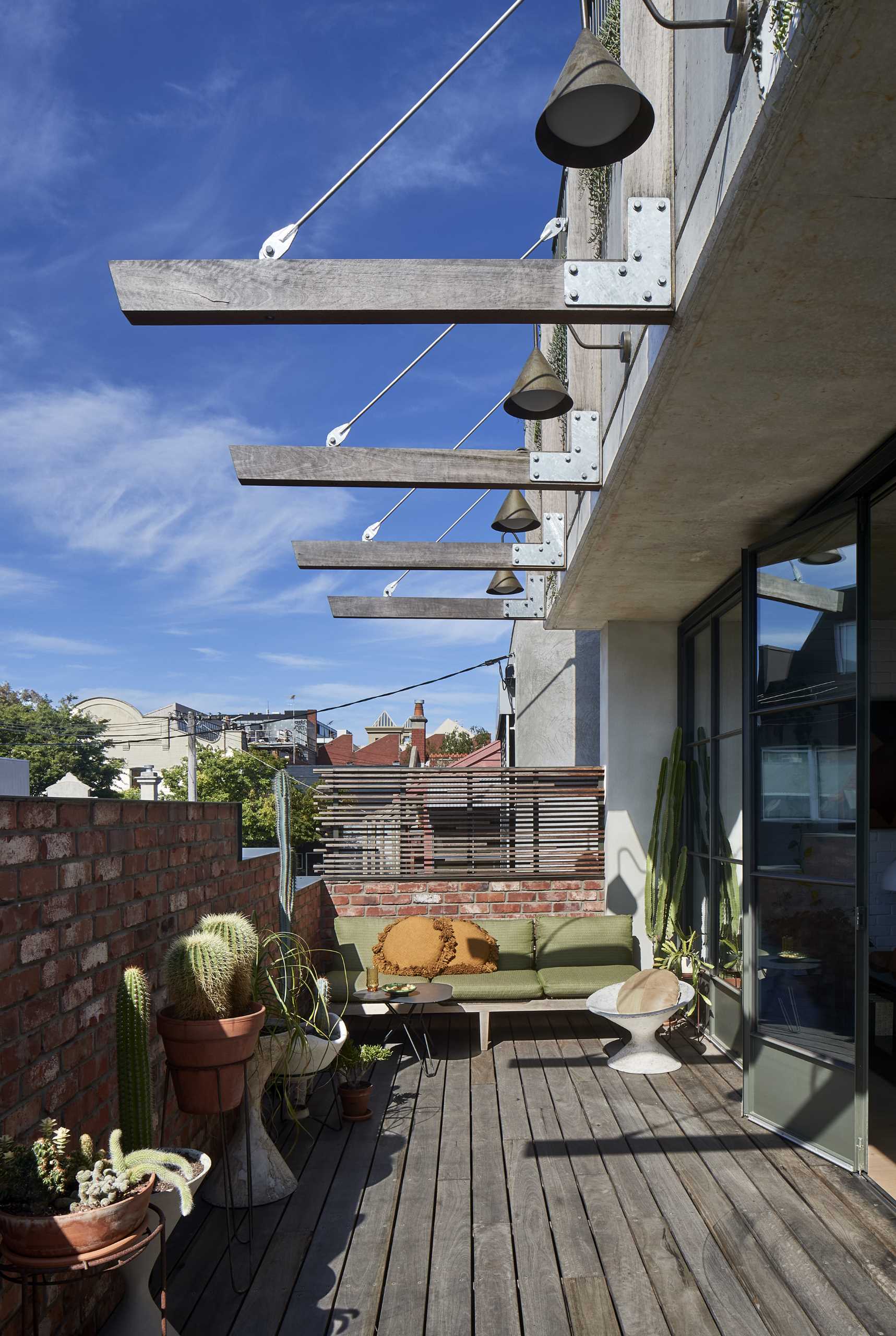
Back inside, and the dining area, with its wood table and chairs, separates the living room from the kitchen.
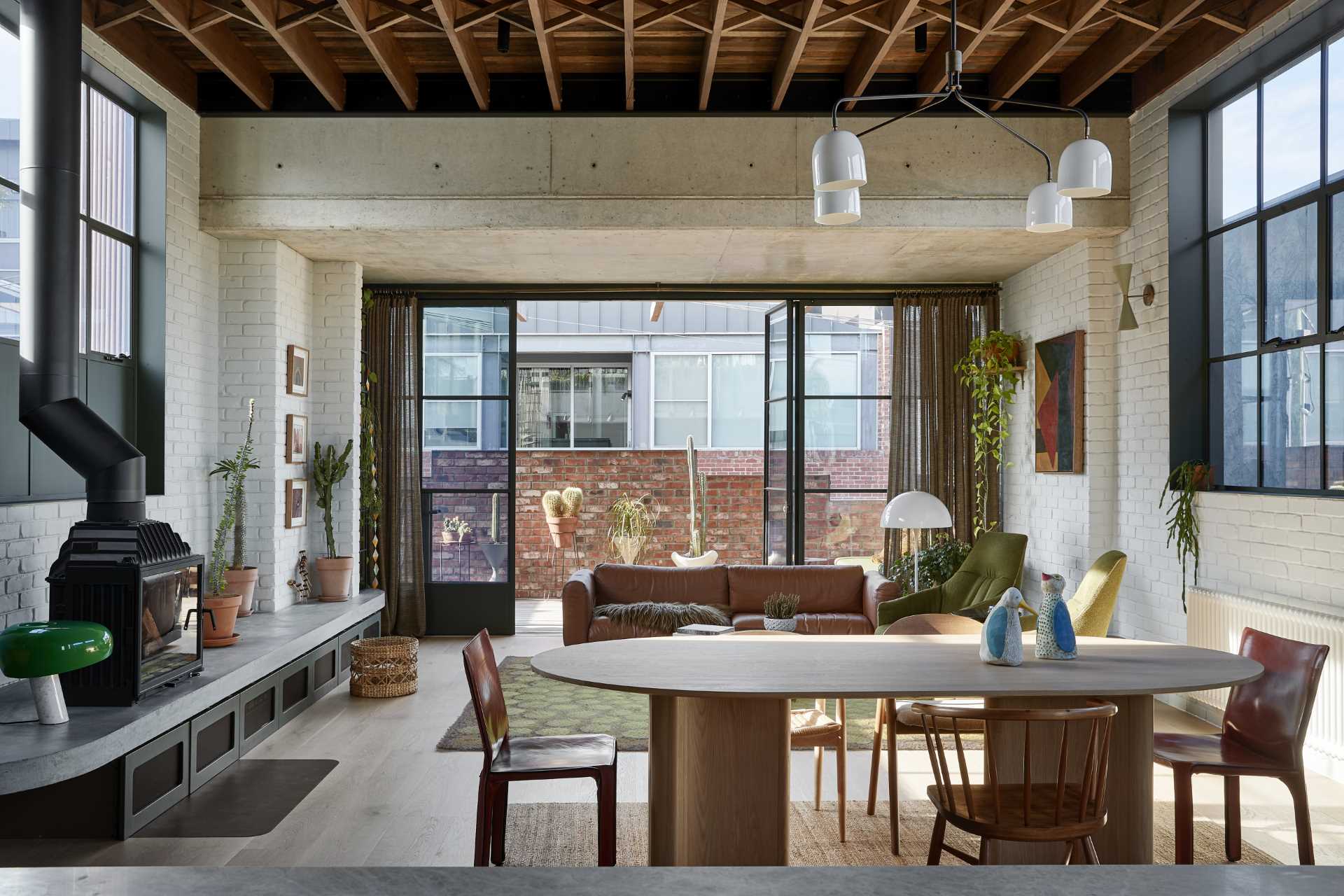
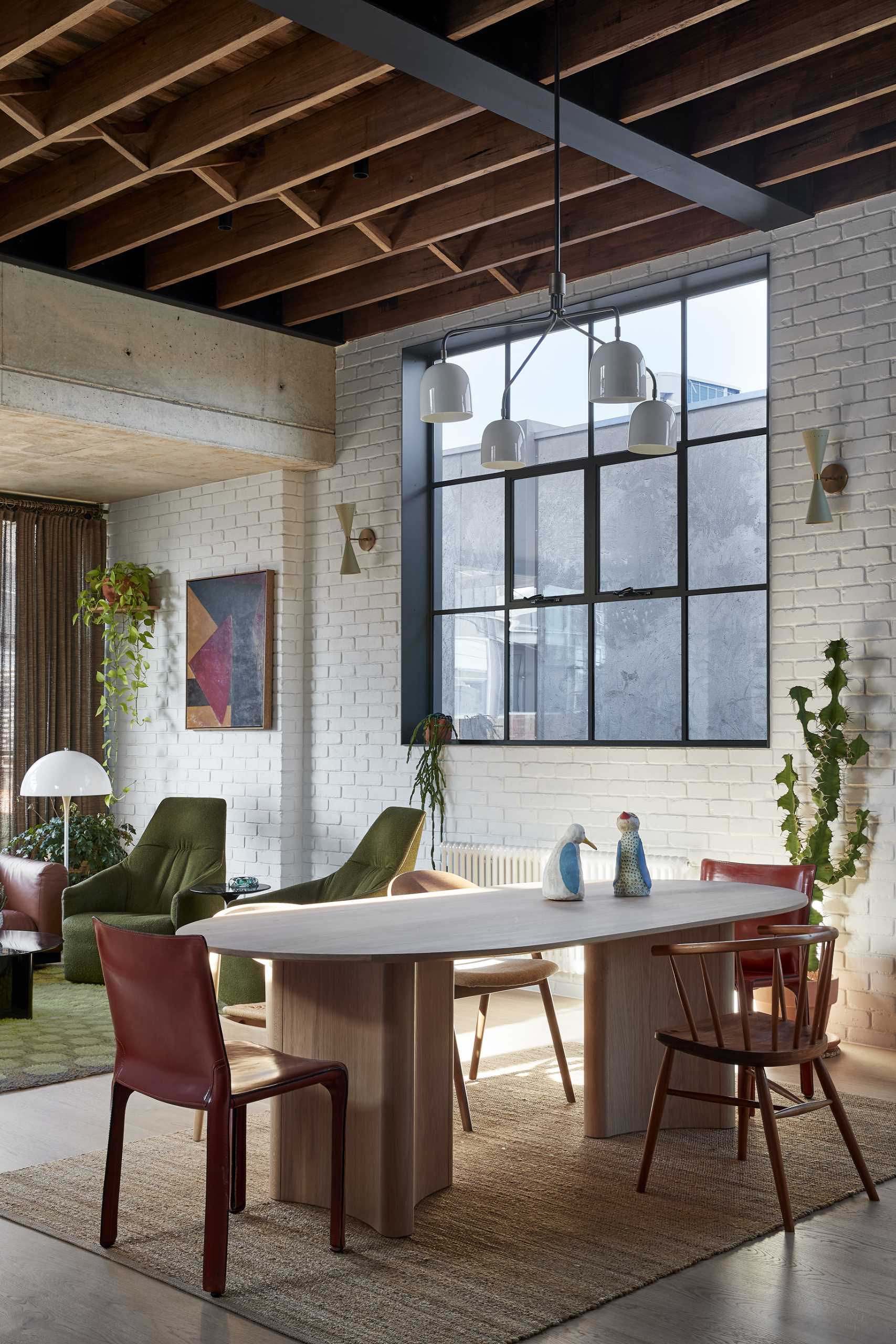
The kitchen is located at the end of the open-plan interior, with a tiled wall creating an eye-catching accent wall. Hidden from view is a pantry with additional storage and floating shelves.
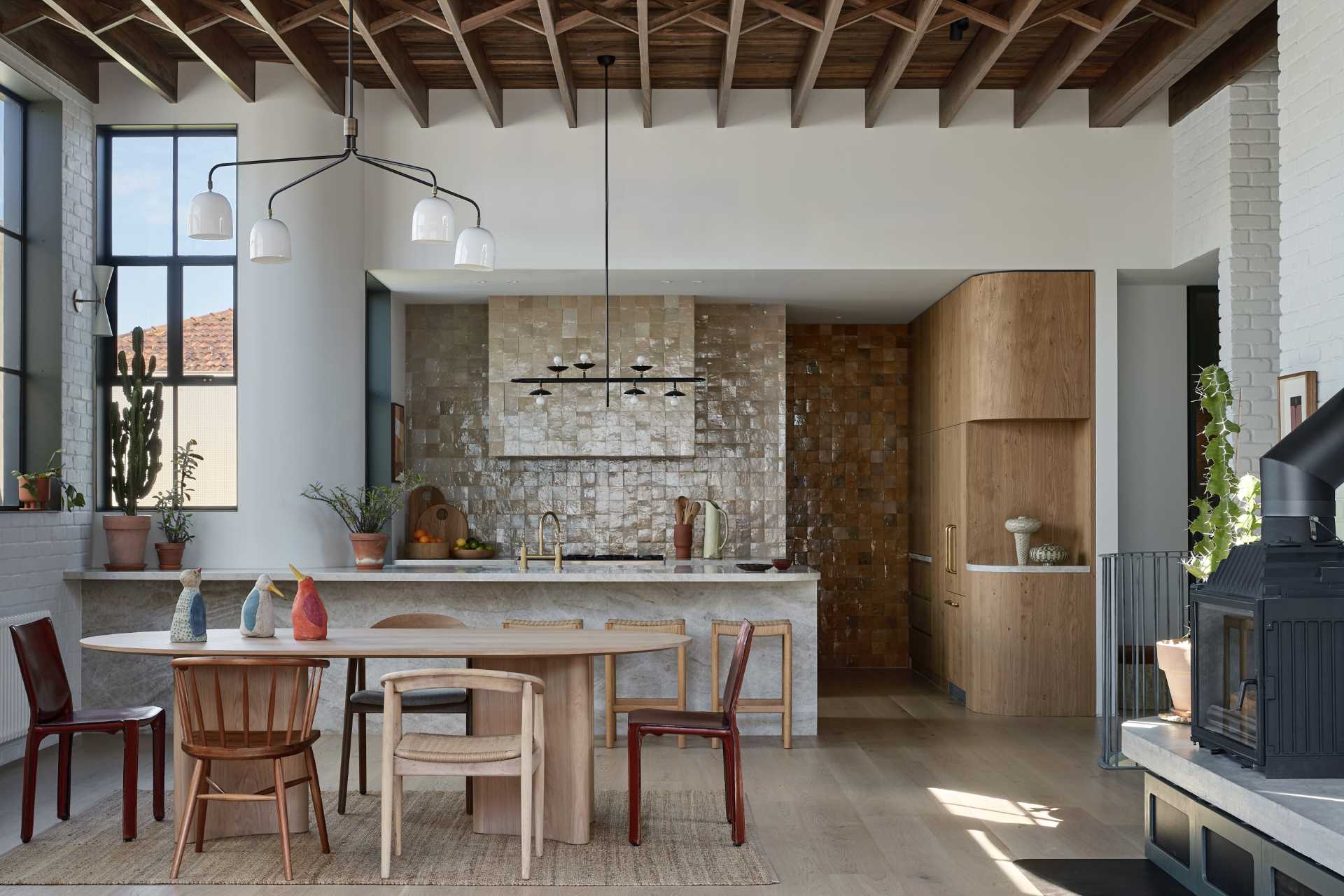
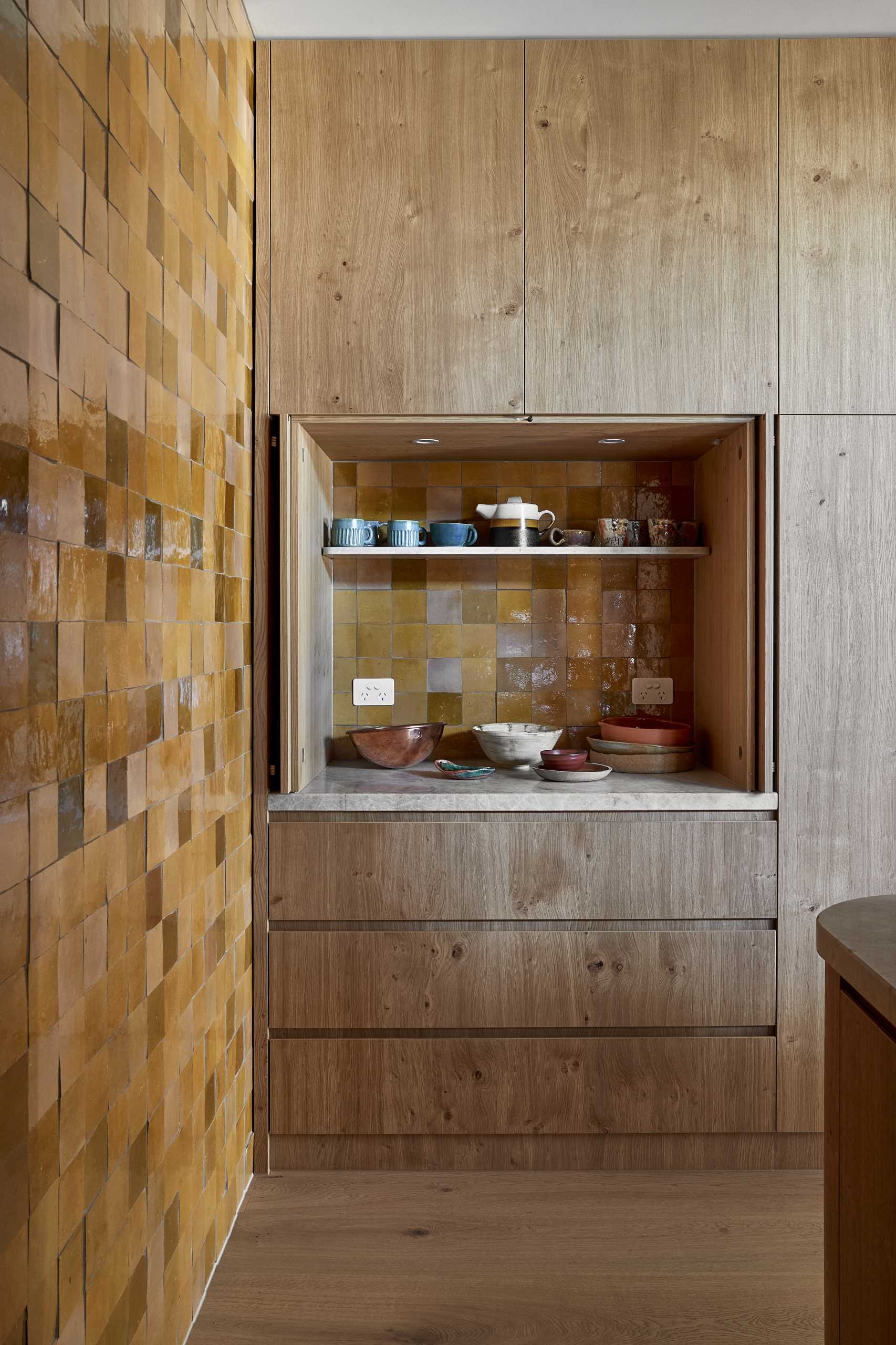
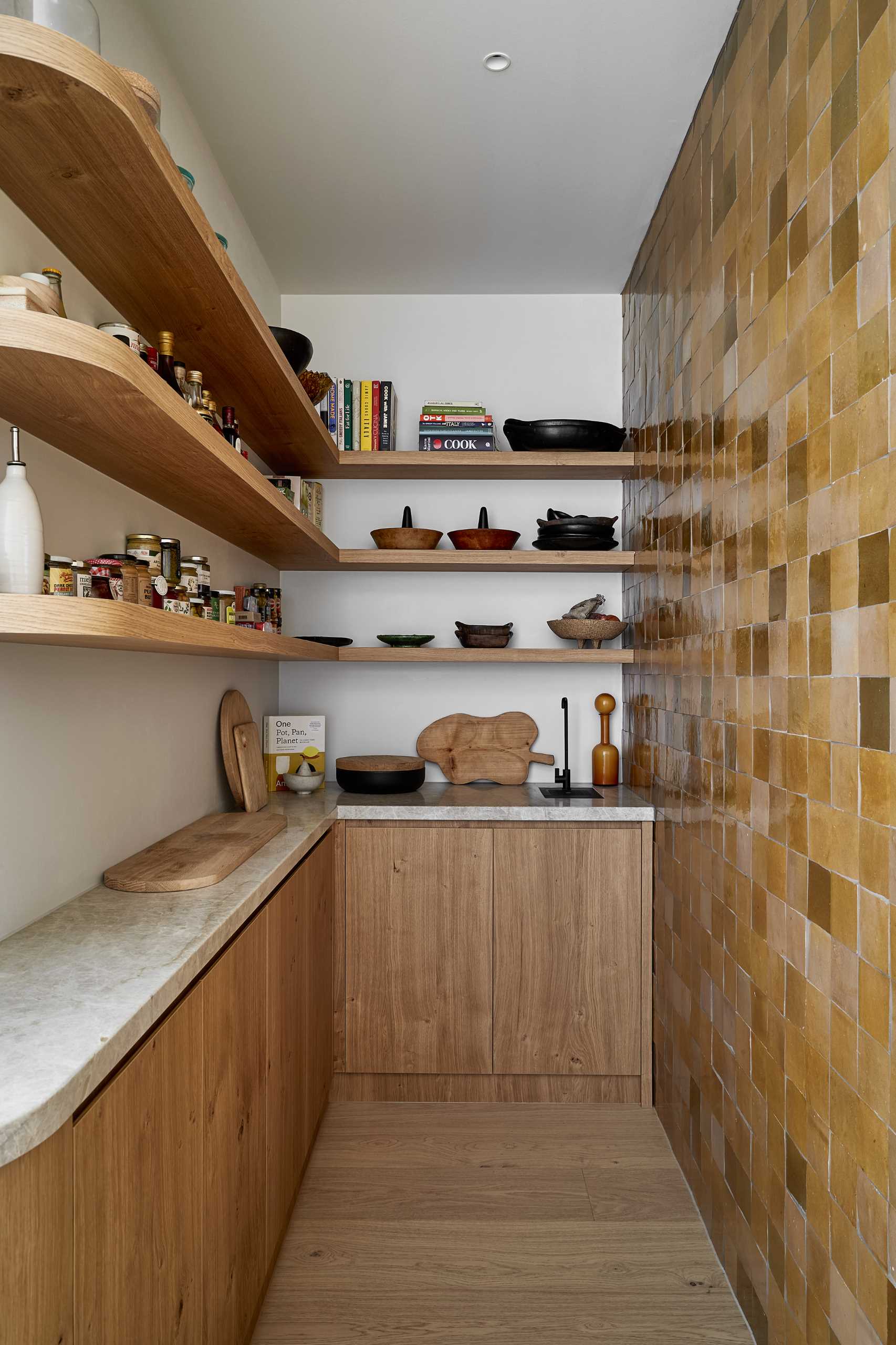
The lower level of the home is where the bedrooms and bathrooms are, with the main bedroom suite featuring a private landscaped courtyard. A full-width steel window separates the bedroom from the green-drenched walls of handmade Spanish tiles and hanging plants in the en-suite bathroom.
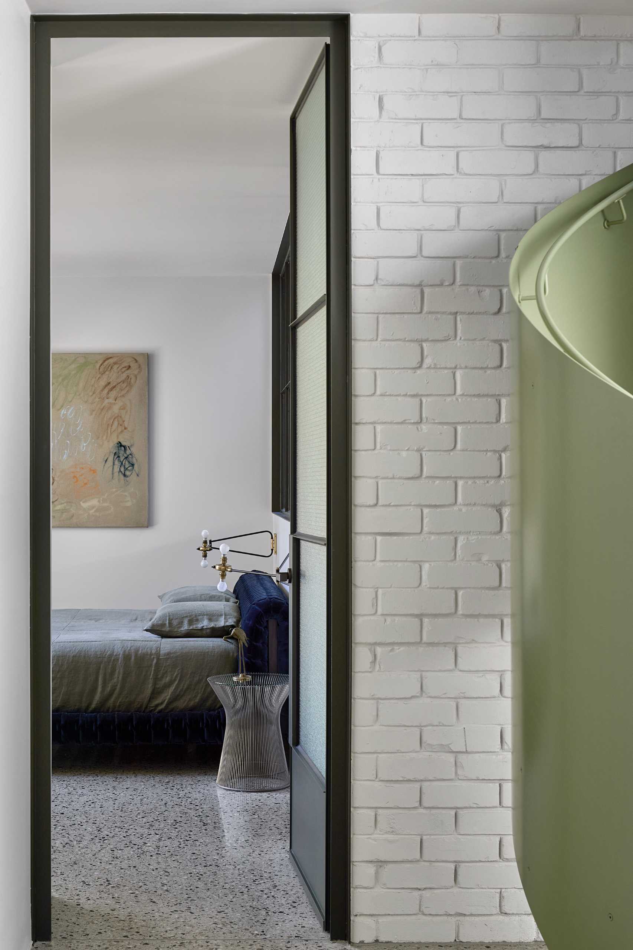
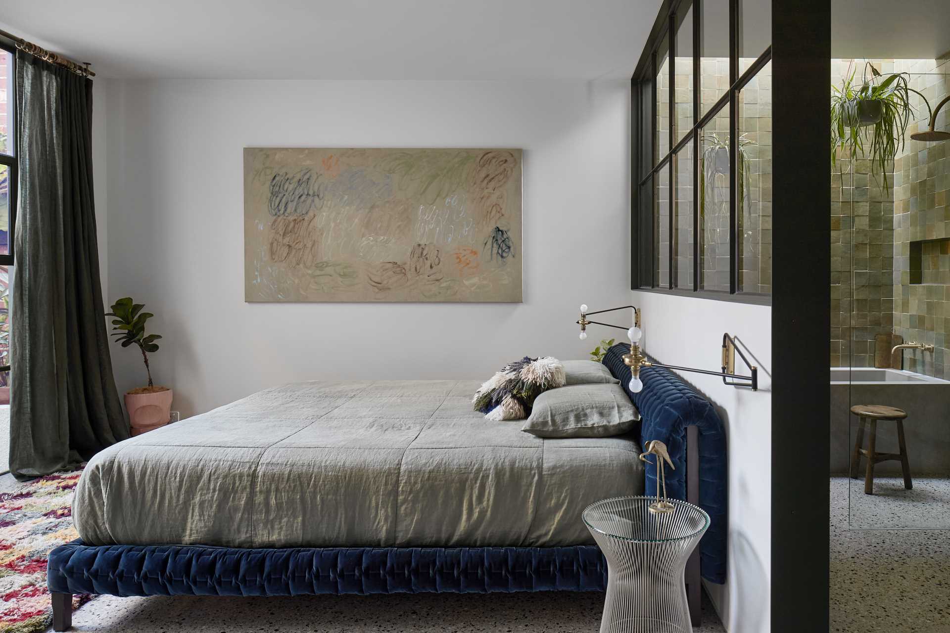
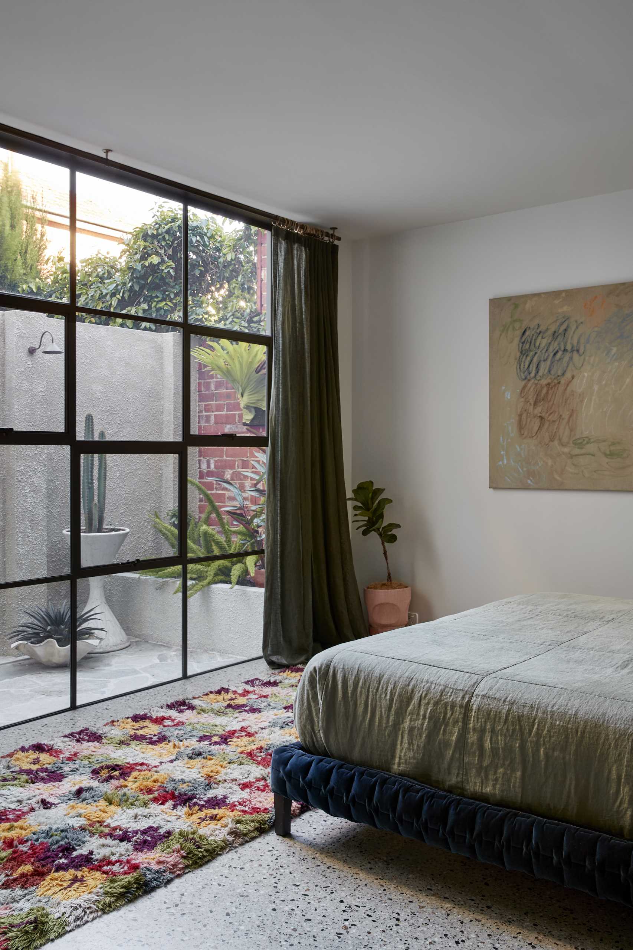
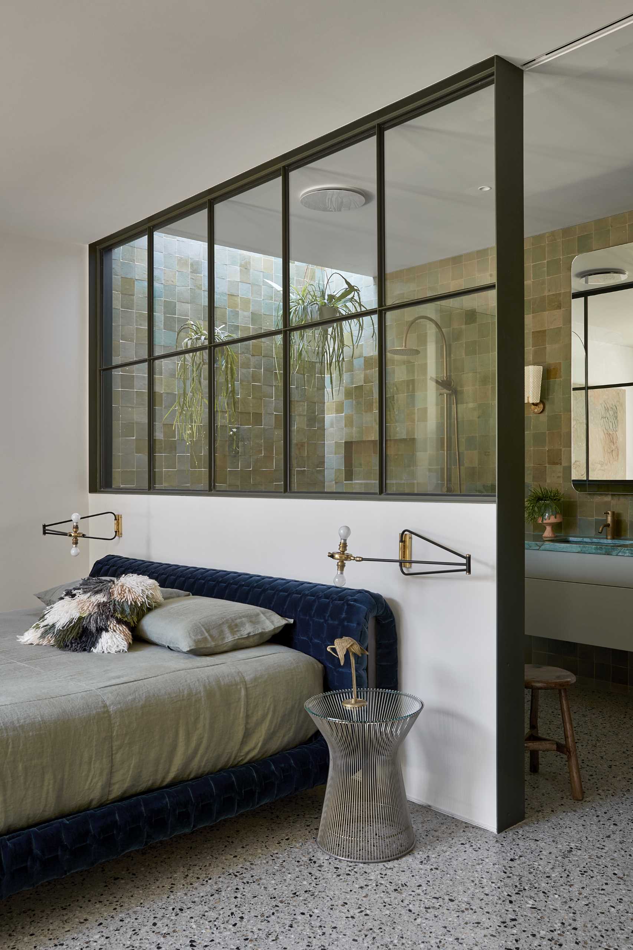
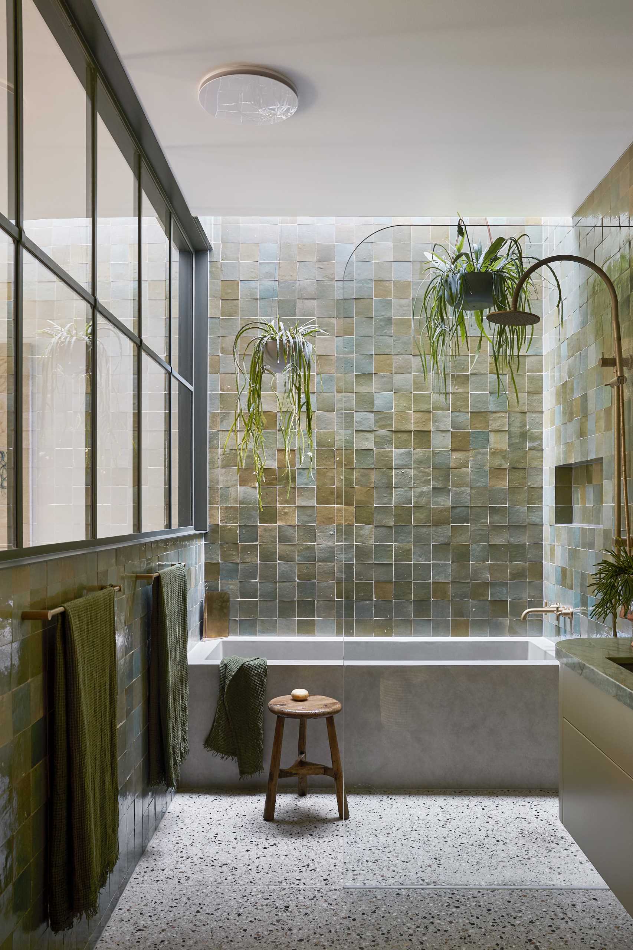
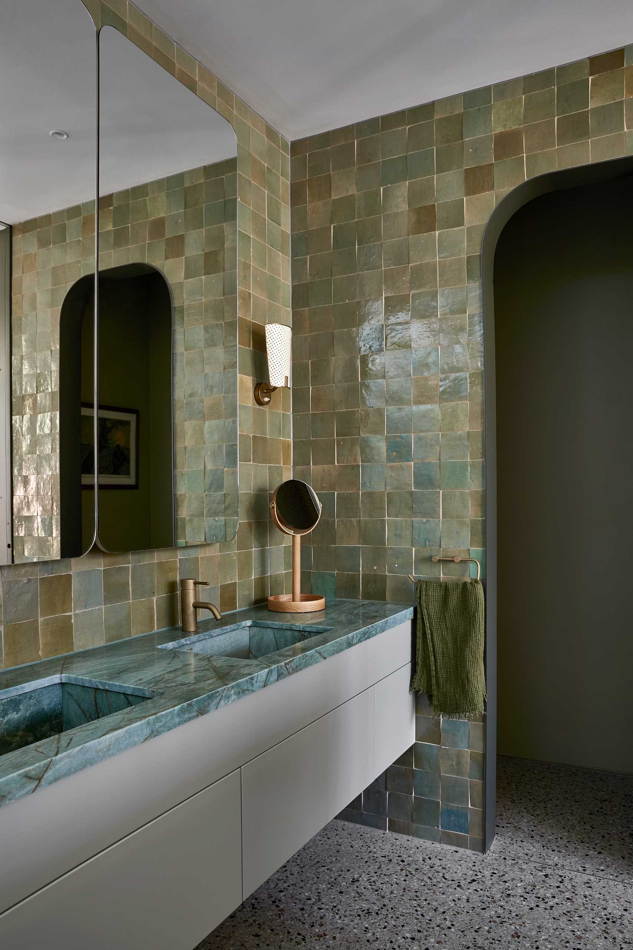
There’s also another bathroom located at the bottom of the stairs, off the entryway, featuring blue-green handmade tiles and a floating vanity.
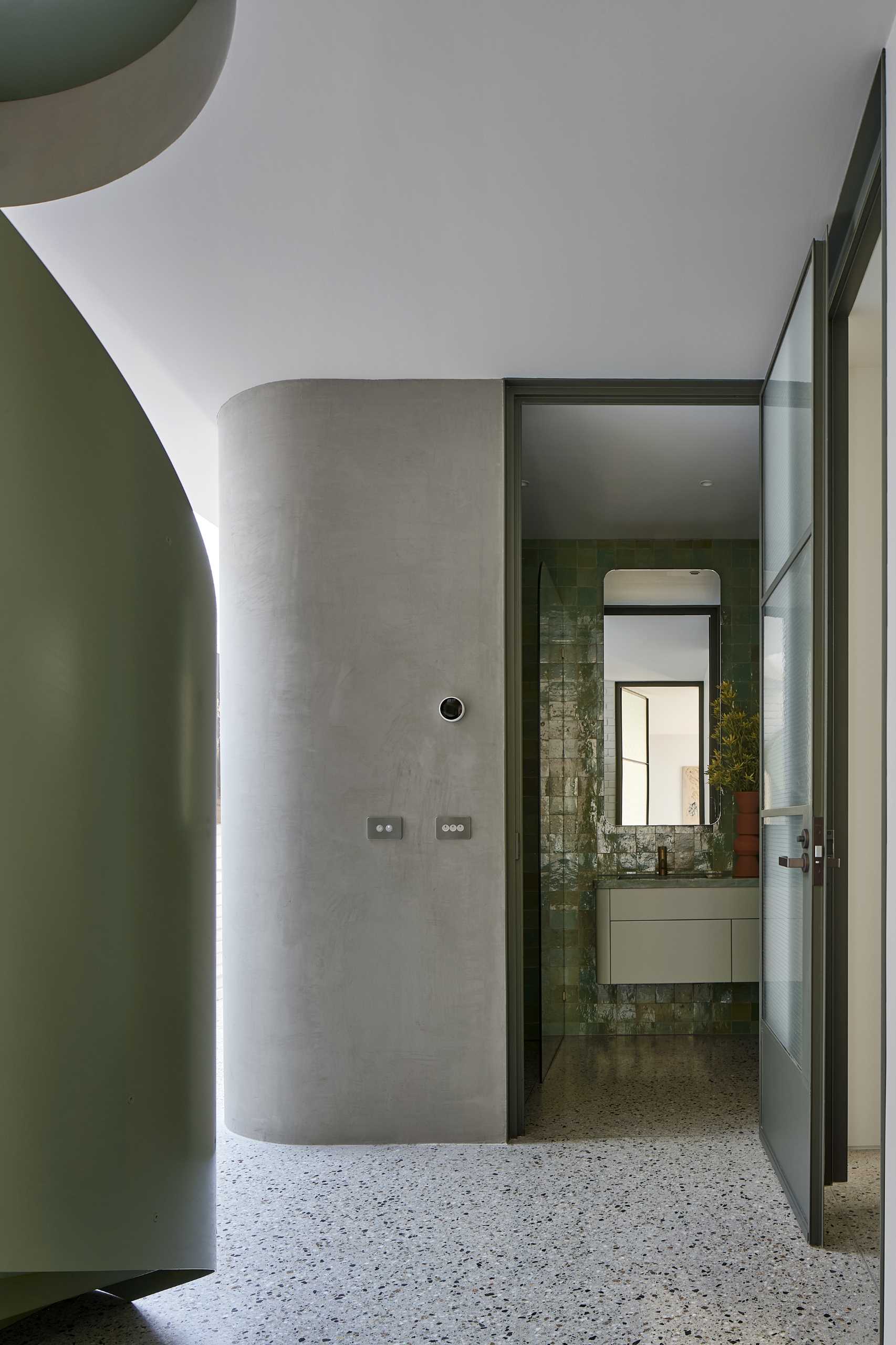
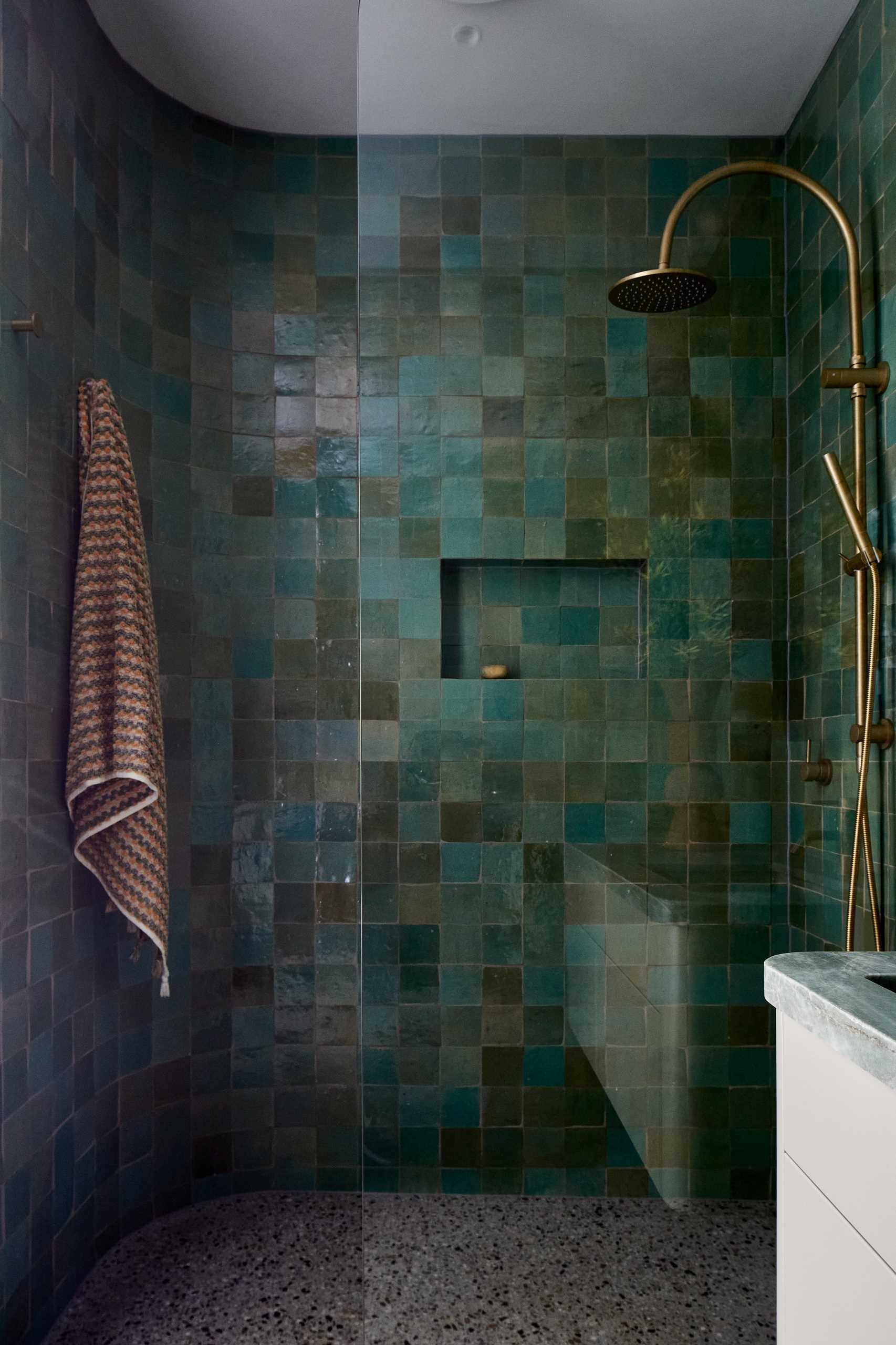
The rooftop terrace is the crown of the townhome, accessed by a spiral stair visible from the street.
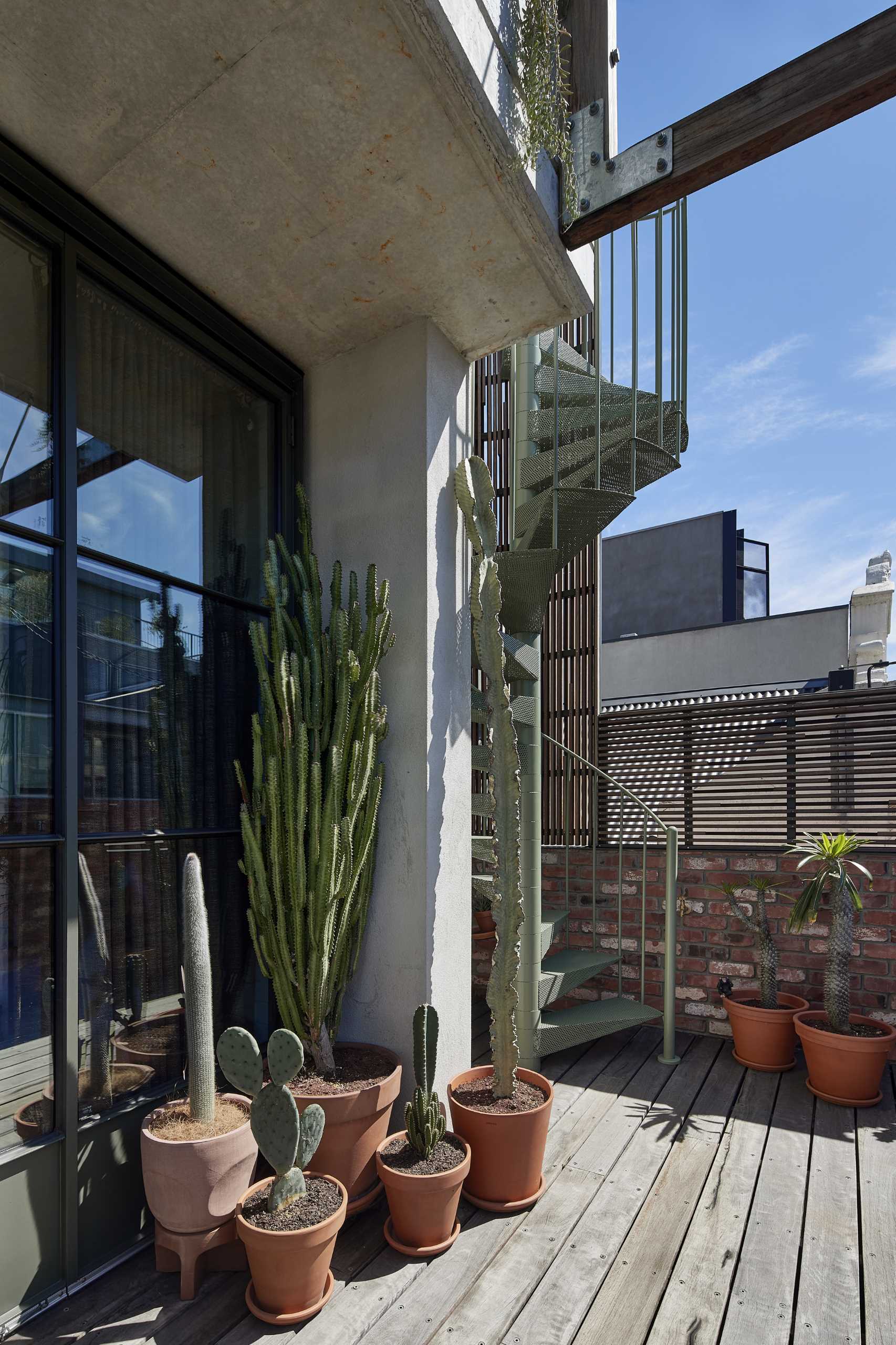
The soft landscaping, carefully cultivated by the owners during construction, drapes down steel-topped planter boxes which line the perimeter.
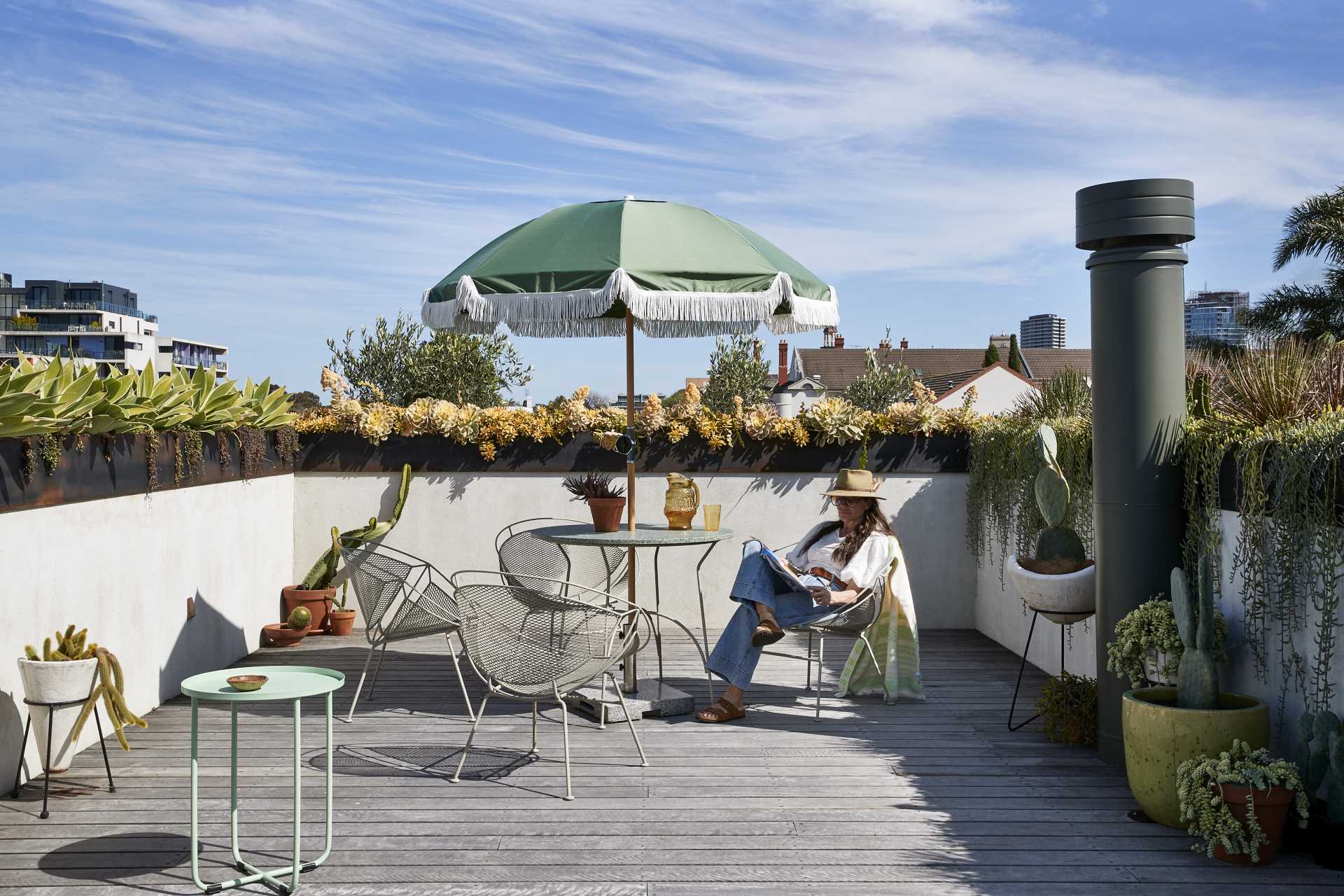
The planting steps down to be flush with the pool at the leading edge, merging the roof terrace into the urban landscape beyond.
