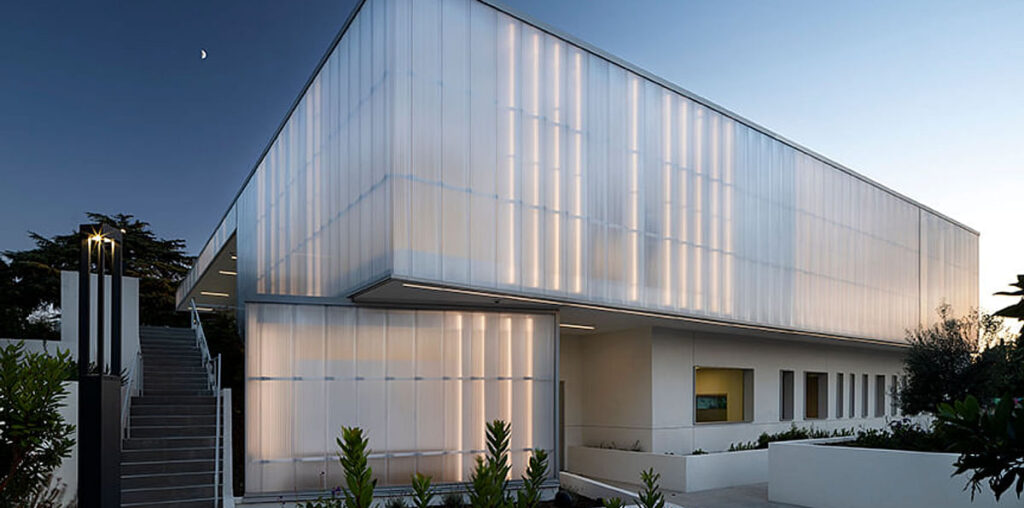Following our previous visit to OFFICEUNTITLED (OU), we are keeping our Meet Your Next Employer series in Los Angeles this week to explore the work of AUX Architecture.
Founded in 2008 and led by Brian Wickersham, the 40-person studio has amassed a portfolio along an ethos that “brings craft and clarity to designs at every scale—from hearth to urban realm.” Archinect has previously reported on the firm’s success at the 2023 AIA|LA Design Awards, the 2022 American Architecture Awards, and the 2022 AIA California Design Awards, while 2022 also saw Archinect speak with Wickersham on the impact of the COVID-19 pandemic on architectural practice.
Over on Archinect Jobs, the firm is currently hiring for a Designer to join their Los Angeles team. For candidates interested in applying for a position or anybody interested in learning more about the firm’s output, we have rounded up five unique Los Angeles projects by AUX Architecture that exemplify the firm’s ethos.

Glorya Kaufman Performing Arts Center at Vista Del Mar Child and Family Services, Los Angeles, CA
A 114-year-old non-profit in Southern California initially founded as a cottage-style orphanage, Vista Del Mar now offers trauma-responsive services for children, youth, and families. Located on an 18-acre campus in Los Angeles’ Mar Vista neighborhood, the organization recently opened its facilities to the community, notably through the new Glorya Kaufman Performing Arts Center. The Center is a remodeled and expanded 1950s-era Temple, designed for Vista Del Mar’s therapeutic performing arts program, and provides spaces for dance, music, and theater activities. Its semi-translucent, recyclable façade, made of 100% post-consumer recycled plastic, is designed to glows at night go symbolize the campus’s heart.

The design reflects themes of motion and music, inspired by Martha Graham’s dance “Lamentation,” and aims to mirror the challenges faced by people with Autism. Rhythmic columns and varied lobby widths create light play and a feeling of movement. The 10,550-square-foot building includes adaptable rooms, acoustic features, and light-colored palettes, supporting sensory sensitivity. Constructed on a modest budget, it incorporates standard materials in creative ways, such as wood beams with acoustic fuzz, a versatile stage, and terrazzo flooring, delivering both functionality and aesthetic appeal.

AUX Studio & the art room café & Gallery, Los Angeles, CA
AUX Architecture’s office, set in a 1915 brick building, spans 3,250 square feet and retains the original warm red brick walls and concrete floors. Designed with an open layout for 32 desks, it includes private conference rooms, a kitchenette, a lounge, and a mezzanine. Tall white walls serve as pin-up areas for sketches and enable studio-wide collaboration on projects. The office is part of a multi-use space that includes the art room café, bar, and gallery, fostering a flexible environment for artists, designers, and other creatives.

The building’s unique feature is its kinetic aluminum façade, composed of three movable screens. Configurations vary based on which areas—Studio, Café, or both—are open or closed, also allowing light control. This innovative façade serves both aesthetic and security functions. Large glass windows and doors provide connectivity between the office and café, encouraging a collaborative atmosphere. The design reimagines how a space can serve as a hub for diverse creative professionals, aiming for maximum versatility and a sense of community among its varied users.

Saddle Peak Residence, Calabasas, CA
The Saddle Peak Residence redesign in the Santa Monica Mountains overcame strict site constraints and limitations on expanding beyond the original footprint. Originally a dark, non-contextual structure, the house was transformed within its existing boundaries into an open, light-filled space that connects with its surroundings. The renovation adopted a modern design using conventional volumes, opening up small rooms to create a seamless inside-outside flow with large windows for natural light and views.

The exterior’s dark metal and vertical grain cedar create a “cut” effect, with wood extending indoors for warmth and continuity. Sustainable elements include photovoltaic panels for electricity, thermal panels for the pool, and an HVAC system that allows for nearly off-grid functioning. Fire safety is enhanced by a suppression system using pool water, and drought-resistant landscaping complements the property’s natural environment.

Aspect 5 Townhomes, Los Angeles, CA
The 11,083 sq. ft., five-unit multi-family Aspect 5 Townhomes project introduces a new layout to maximize natural light and corner-unit benefits. By rotating the row house-style units, four of the five units become corner placements, allowing each residence to receive sunlight across the full floor depth. Each three-story, 1,600 sq. ft. unit includes large windows and a private roof deck with an outdoor kitchen.

Designed to emphasize the site’s verticality, the building visually merges its parking level with the upper wood-framed townhouses, using board-formed concrete planter walls that extend to the elevator core, creating a seamless podium-to-townhouse transition. The townhouses feature white cement board siding on the external faces, transitioning to white stucco along open-air, sky-lit corridors. The corridors function like canyon slots, enhancing the vertical experience. Sustainable features include drought-tolerant landscaping and a rainwater capture-and-reuse system for irrigation, reflecting a commitment to eco-friendly urban living.

Hollyridge Residence, Los Angeles, CA
The Hollyridge Residence renovation transformed a mixed-style hillside residence into a bright, view-focused home, showcasing the nearby Hollywood sign. Previously featuring a Southern California Mediterranean aesthetic with a Spanish tile roof and small windows, the house underwent a significant redesign to improve liveability.

Working within budget constraints and without altering the roofline, the focus was on maximizing views and enhancing indoor-outdoor living. AUX delivered an experiential contrast between a black exterior and a bright white, gallery-like interior. Key upgrades included expansive glass walls by Fleetwood, premium cabinetry by Poliform, and luxury fixtures from Porcelanosa.

Meet Your Next Employer is one of a number of ongoing weekly series showcasing the opportunities available on our industry-leading job board. Our Job Highlights series looks at intriguing and topical employment opportunities currently available on Archinect Jobs, while our weekly roundups curate job opportunities by location, career level, and job description.











