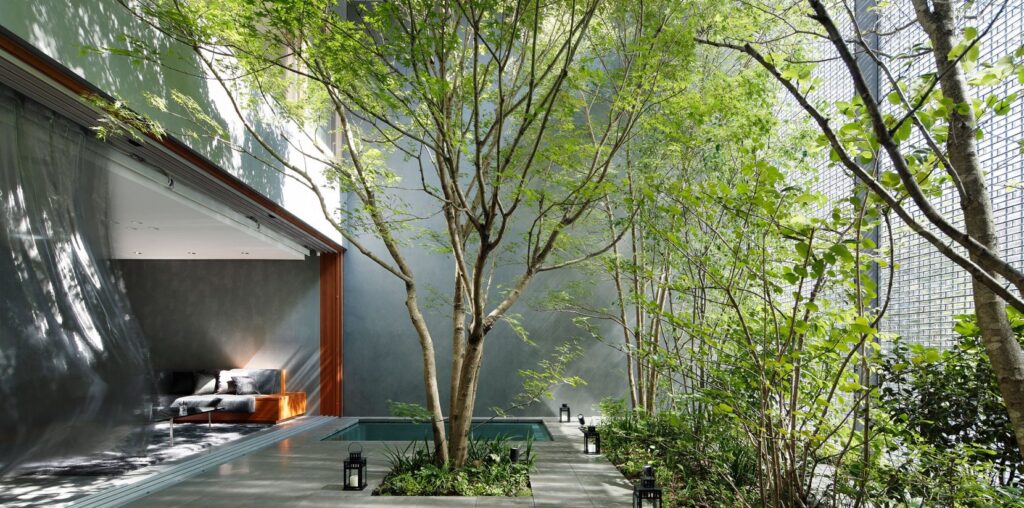Having to contend with a narrow plot, the placement of the courtyard at the front not only created a buffer zone between the street and the open-plan living room on the first floor, as well as the two bedrooms above, but also allowed more natural light to flood the interiors through expansive, wall-to-wall patio doors and windows. Coupled with a second courtyard at the rear, these spaces feel bright and airy despite the compact footprint and the absence of windows on the longer sides. The use of glass blocks further enhances the flow of natural light, especially in the stairwell, where it creates a soft, diffused glow. Meanwhile, the glass-bottomed reflecting pool above the entrance vestibule casts mesmerizing patterns of light, adding a tranquil ambiance to the ground-floor space.
A muted palette of natural materials, predominantly grey stone and wood, underpin the minimalist interiors which are designed to enhance the sense of tranquillity and contemplation. The result is a harmonious retreat that masterfully combines cutting-edge design with serene natural elements, creating a home that feels like a peaceful sanctuary amid the urban density of Hiroshima.

