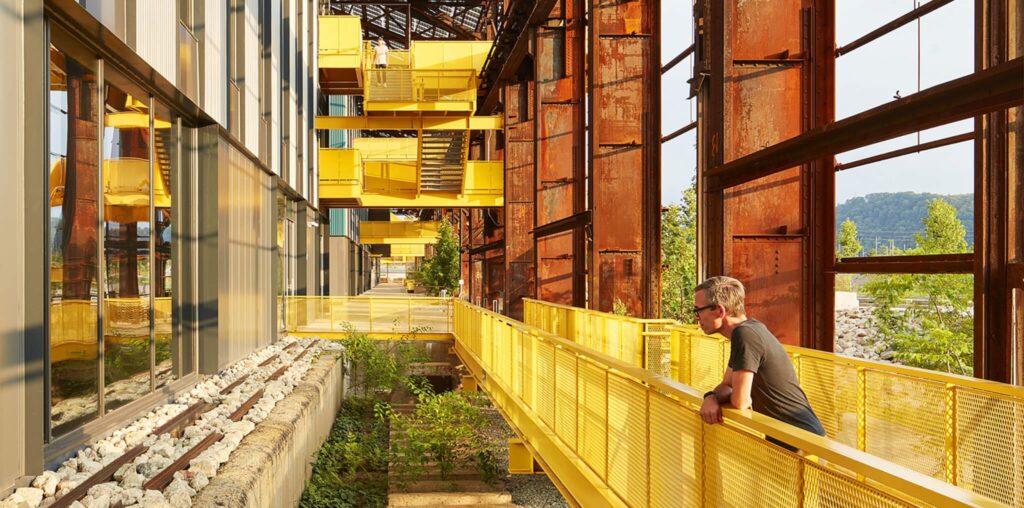TEN × TEN Landscape Architecture and Urbanism is based in Minneapolis, but it has projects all over that demonstrate a keen sensitivity to materiality, context, ecosystems, storytelling, and ethics. Whether negotiating dilapidated brownfields in Pittsburgh or contributing to the upcoming 2025 Venice Architecture Biennale, TEN × TEN practices what it preaches. The office, founded in 2015 by Maura Rockcastle and Ross Altheimer, lists what it believes in on its website: “We acknowledge that land is an expression of power and believe that it can be redistributed.” This is one of their several guiding values. This commitment to the pluriversal nature of landscape architecture saturates each of the firm’s works.

Mill 19, 2023
A 1,300-foot-long historic factory on Pittsburgh’s Monongahela River was the last standing steel mill in the city of Pittsburgh until 1997, when Mill 19 closed. After, the 5-acre property wasted away, a somber reminder of Pittsburgh’s once thriving industrial base. TEN × TEN, MSR Design, D.I.R.T. Studio, Atelier 10, and other offices gradually transformed the brownfield into a sustainable, high-tech innovation district. “So much of the site had been erased,” Rockcastle said. “We were really interested in capturing its memory, so we did a survey of all the materials we wanted to repurpose from the site. There was so much steel, clay, and crushed rubble.” Altheimer added: “We had to transfer a lot of this material from Minneapolis to Pittsburgh. One day, airport security stopped us and asked why we had so much clay and wire, essentially bomb making materials.” [Light chuckling.] “For us it was really important to keep the site’s spirit, and memory, alive. Mill 19, I think, demonstrates our interest in tactility.”

Treetop Trail, 2023
Together with Snow Kreilich Architects, TEN × TEN recently completed a 1.25-mile elevated walking path that meanders through Minnesota Zoological Gardens. The serpentine trail gives visitors vantage points of the zoo and its creatures that the ground plane just can’t afford. This new way of looking at things, TEN × TEN noted, is meant to accelerate one’s own dedication to activism. “It was a retrofit of existing infrastructure,” Altheimer said. “We were tasked with repurposing a defunct monorail from the zoo’s original design in the 1970s. Rockcastle, who grew up in Minneapolis, likely visited the monorail when she was a kid. It was decommissioned in the 2010s.” Altheimer continued: “John Frawley, the zoo’s director, had this vision for repurposing the monorail. He was really inspired by the High Line in New York City. There’s been a lot of excitement surrounding the project since it opened last year and the perspectives it offers.”

Louise B. Miller Memorial + Pathways Gardens, Unbuilt
Gallaudet University is considered the world’s premier higher education institution for students who are deaf or hard of hearing; its verdant campus was completed in 1866 by Frederick Law Olmsted and Calvert Vaux. Despite its altruistic beginnings, Gallaudet had a disturbing history: It didn’t admit a single Black student until 1950. And even after Brown v. Board of Education, Black students were barred from studying and living with white students, so Black students were sequestered in a building called the Kendall School, a far less attractive abode compared to the milieu ideated by Olmsted and Vaux. In 2016, TEN × TEN was a finalist in a competition with MASS Design Group to tell this story, and create a “Black Deaf centric space” named after Louise B. Miller, the mother of a Black deaf student who filed a class action lawsuit against the Washington, D.C., Board of Education so her son could receive an education. “Miller’s case was a big civil rights story that’s not very well told,” Rockcastle said. “So this is a memorial in her honor, and to honor those first 24 Black deaf students at the Kendall School.”

Flandreau Santee Sioux Tribal Wellness Center, Ongoing
Flandreau, South Dakota, is a city of 2,000 people about 100 miles southwest of Minneapolis. There, the studio is partnering with Gensler and the Flandreau Santee Sioux Tribe to deliver a new wellness center, landscape design, and more. “The Flandreau Santee Sioux Tribal Wellness Center is a critical community hub for recreation, health, and social connection,” TEN × TEN shared. An iterative engagement process resulted in the design team recognizing and uplifting three foundational goals: Connect, Gather, and Heal are the guiding principles for the new campus. “The design team was challenged by tribal members while developing the center,” said TEN × TEN. Throughout the process they asked: Does it bring life?
“The response is the co-creation of a site design and larger landscape framework,” the team said. “It acts as a connective thread throughout the 20-acre tribal grounds interconnecting the water, land, and community.”

