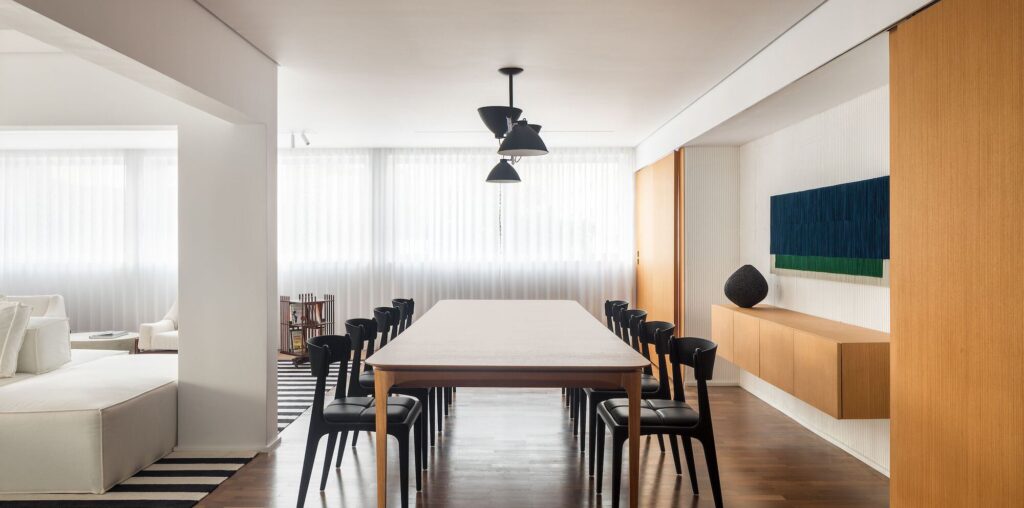

Text description provided by the architects. The Trianon apartment is located in the Batel neighborhood of Curitiba and has 200m2. The renovation project includes a common space with a south-facing façade, making it one of the project’s demands to capture the light coming from the east. A sofa in an island develops the living room and TV room, which also integrate with the dining room, allowing light to flow through all these spaces.

Part of the living room has been transformed into an office to meet the needs of clients. Adjacent to the dining room, the office has two sliding wooden doors that, when closed, expose a buffet for dinner and, when opened, connect the office to the living room. This surprise element is one of the apartment’s discoverable features.



Another highlight is the mural created by artist Rômulo Lass. The mural gives personality to the apartment’s entrance hall and connects the dining room and kitchen as you walk through these spaces. Furthermore, it mimics the door leading to the bathroom and pantry, which gives refinement and unity to the plans.

The marble shard floor added a new layer of visual interest and tactile experience to the entrance hall. This covering also extends to the kitchen and establishes a connection and fluidity throughout the apartment’s spaces.

Cooking is a great passion for the family and received special attention in the project. A kitchen was designed that has a kind of small market, providing a different experience for this space. It also has equipment of a contemporary kitchen such as a wine cellar, barbecue and grill.

The choice of furniture that mixes contemporary and modernist furniture, such as the two Cimo armchairs that make up the living room, and the use of neutral colors and natural coverings, such as wood and stone, weave a light and timeless atmosphere for the residence.






