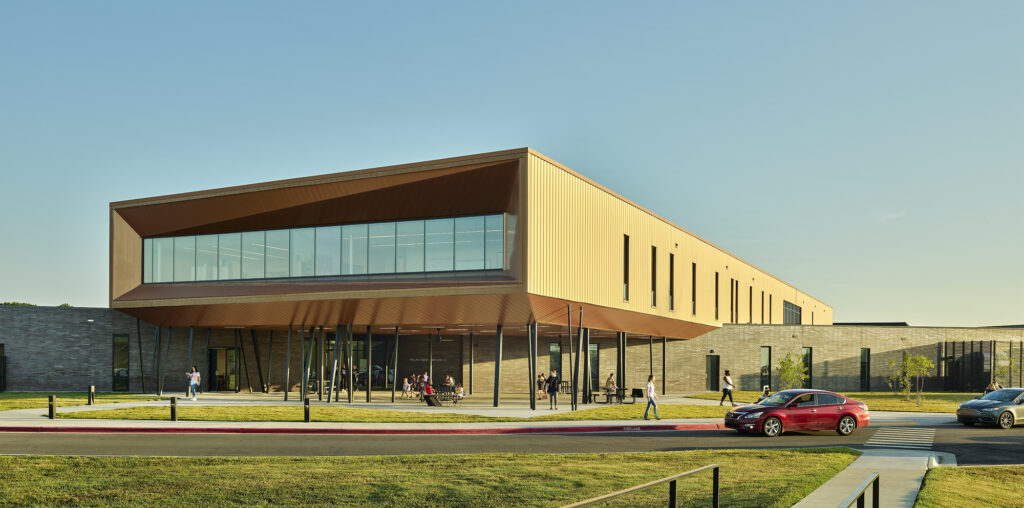
- Area:
64251 ft²
Year:
2021
Manufacturers: Sherwin-Williams, Armstrong, Belden, Fórmica, Golterman & Sabo Acoustics, Mohawk Group, Morin Corp., Tnemec, Trinity Tile-
Lead Architects:
Chris Baribeau, AIA
-
Architectural Designer:
Laura Ramirez, Assoc. AIA, Dylan Sylvester, Assoc. AIA
-

Text description provided by the architects. England Elementary School, nestled in the small farming community of England, Arkansas, a town boasting a population of 2,445 residents, is a design intended for student inspiration that seamlessly integrates its surroundings and addresses the needs of the community. This new elementary school facility embodies the essence of its location, represents the spirit of an agricultural-based community, and overcomes various challenges, thereby setting new benchmarks in educational infrastructure. With a focus on sustainability, functionality, and student encouragement, England Elementary School emerges as a testament to the symbiotic relationship between educational architecture and contextual environments. It not only fulfills its educational purpose but also serves as a focal point of the community.


Situated on a 5.9-acre site in this serene bedroom community, the design capitalizes on the unique juxtaposition of a skewed city grid and the rigid agricultural farmland grid, integrating the school’s layout harmoniously within this dynamic framework. The design also offers a creative solution to the perennial issue of flooding on the campus. The innovative landscape approach incorporates sustainable water management techniques, such as strategically positioned bioswales, cypress groves, and irrigation canal-inspired meandering flood control channels, effectively mitigating the impact of heavy rainfall and reducing runoff.

The design embraces the concept of a sustainable ecosystem, promoting the conservation of natural resources while nurturing the educational development of young minds. Drawing inspiration from the region’s prominent geographical features, the site is influenced by oxbow lakes and embraces fluidity and organic forms within the flood-control-focused design. By replacing an outdated elementary building, the school takes advantage of the opportunity to start fresh in these other, often forgotten, aspects of campus design. The educational experience for the students is still enhanced while other everyday problems faced by schools, such as the logistical challenge of a lengthy drop-off and pick-up line, are thoughtfully rectified.

The interior architectural design of England Elementary School embodies a harmonious blend of local aesthetics, dynamic lighting, and invigorating spatial configurations, resulting in an inspiring environment that fosters student engagement and community interaction. Throughout the building, design elements incorporating local cypress lend a sense of warmth and authenticity to the spaces.

At the entrance, the use of cypress creates an inviting ambiance, symbolizing a connection to nature and embracing the architectural heritage of the region. Moreover, the architect’s fabrication shop has contributed exquisite art pieces that intricately weave together the contextual story of the project. These artistic creations, inspired by cypress groves in the region, evoke a sense of pride and ownership among the students, faculty, and the wider community.


Dynamic lighting plays a pivotal role in enhancing the overall learning environment of the school. The interplay of light not only creates a visually stimulating environment but also supports the students’ focus and well-being, promoting a conducive atmosphere for learning. Energizing geometries of the spaces encourage creativity and exploration, with thoughtfully designed areas of unique angles and forms that transcend traditional classroom layouts. This deliberate departure from conventional design fosters a sense of curiosity and inspires students to thrive academically and socially.

One of the most notable features of the school’s design is the purposeful engagement between the first and second floors that not only creates a visually captivating spatial dynamic but also promotes student interactions. The open and interconnected layout encourages students from different grade levels to interact and learn from one another, fostering a sense of camaraderie and collaboration. The overlapping design also provides unique vantage points, allowing students to observe activities and events on different levels, further inspiring their curiosity and engagement.

Acknowledging the influence of the recent pandemic, the design thoughtfully incorporates covered outdoor classroom spaces. These spaces, seamlessly blending with the surrounding landscape, provide a safe and inspiring environment for students to learn and engage with nature. This innovative response to outdoor classroom needs demonstrates the school’s commitment to adaptability and resilience, ensuring uninterrupted educational opportunities for the students.

Recognizing the significance of shade and comfortable spaces in the local climate, meticulously designed overhangs and shaded areas are incorporated at the entrances to the facility. These features not only provide relief from the scorching sun but also create inviting gathering spots for students, fostering a sense of community and encouraging social interaction. By thoughtfully integrating these elements into the design, England Elementary School offers an environment conducive to learning, recreation, and personal growth.

This new facility stands as a testament to the transformative power of architecture. Its design not only meets the educational needs of the community but also celebrates the connections to the outdoors and the significance of communal spaces. By prioritizing open areas and communal facilities, the school facilitates interaction, fosters a sense of unity, and encourages the holistic development of the students.






