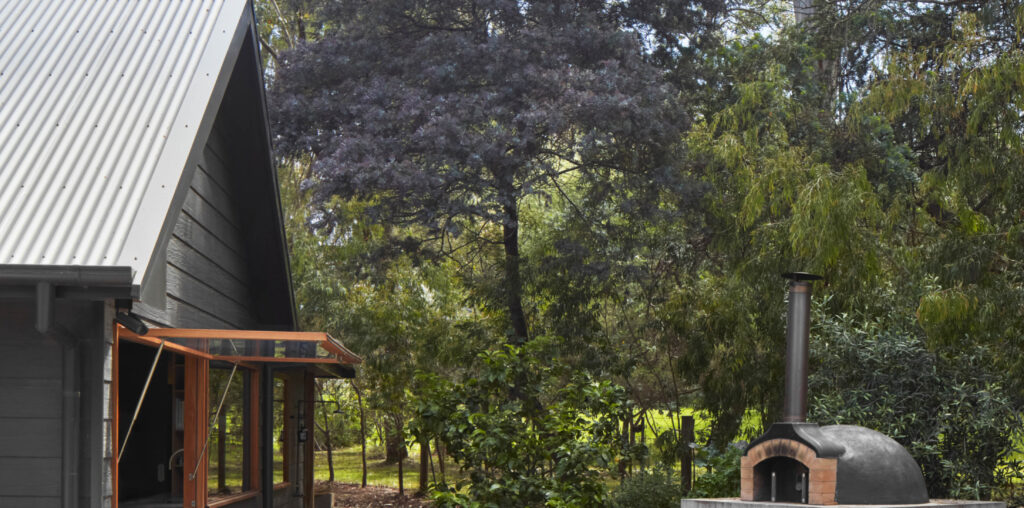Marine by Bryant Alsop combines the simplicity and nostalgia of a classic beach house, with all the creature comforts of a functional family home.
‘The existing circa 1980s house was built as a simple and cost-effective holiday home,’ Bryant Alsop architect and director Sarah Bryant says of the home before the renovation.
It was initially purchased as a perfect weekend escape for a couple and their four young children. But when Victoria’s Covid 19 lockdowns began, the family found themselves spending a lot more time here than originally planned.
Deciding to take up coastal living full-time, the owners engaged Bryant Alsop to expand the 158-square-metre floorplan into what is now their serene, permanent home.
‘The greatest challenge — outside of delivering a project through lockdowns — was in elevating the simple, but honest, original house,’ Sarah says.
‘We needed to recognise the strong bones and bring the essence of the original dwelling back to this, before looking to add additional building. This took us down a path where horizontal views took precedence, and longer, lower spaces dominated.’
The main living area was retained and opened on two sides, bringing more northern light into the heart of the home with large windows framing views of the surrounding tree canopies.
They also relocated the kitchen to create a central space for the family to gather around a terrazzo-topped island bench.
A new 180-square-metre wing containing the children’s bedrooms and a rumpus room was added to the existing home, linked by two long hallways inspired by the owner’s childhood memories of visiting ‘louvred’ beach houses as a child.
‘These “breezeways” can be fully opened up to allow for terrific connection to the rural, coastal landscape beyond and connect the owner to her childhood beach house memories,’ Sarah adds.
‘They hope the spaces create the same memories for their own kids growing up in a free and natural setting.’
In addition to tapping into these nostalgic architectural elements from the past, the surrounding gum-lined landscape was pivotal to the home’s redesign. The materials palette of solid blackbutt timber and textural tiles anchors the house within the surrounding bushland, adding to its coastal character.
Sarah says the resulting house balances past and present, reflecting the period of change many have felt over the last few years.
It’s a reimagined family house, for a reimagined way of living.

