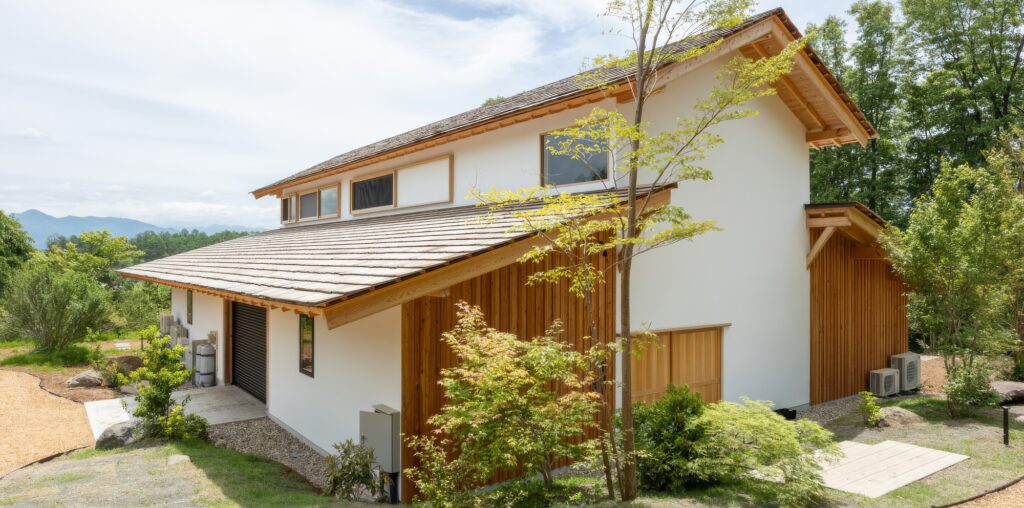

Text description provided by the architects. Totonoeru ie embodies simplicity and expansive openings, seamlessly integrated into its landscape. The grand structure features large wooden doors and windows that frame breathtaking views of nearby mountains, transforming the living room and private rooms into natural art galleries. Interior walls, finished with a mix of black charcoal and white plaster, reflect outdoor scenery, enhancing the connection to nature.



Complemented by meticulously crafted kitchen and sanitary furniture, the spacious living area balances grandeur with delicate craftsmanship. Sobokuya’s signature taiko beams serve as structural elements and striking staircases, traversing the center of the room to create a focal point. The entrance finished with traditional earthen walls and a beaten earth floor, captivates visitors and invites them to pause.


This house accommodates a tatami room with a Shinto altar, a cozy bedroom, and a spacious garage, catering to diverse owner requests while adhering to traditional architectural methods. Each area reflects functionality and aesthetics, resulting in a harmonious living environment.

A unique aspect is the incorporation of Moabi wood, known for its water resistance and hardness. The exceptional 5-meter slab, carried by eight carpenters, transforms in character with polishing, revealing a warm texture. The cherry wood countertop in the washbasin showcases its refined grain, blending functionality with beauty.


Fully openable wooden fittings connect the indoors with the garden, displaying each season’s beauty—from vibrant greenery to autumn hues and the allure of winter landscapes. Totonoeru ie exemplifies craftsmanship, where unique fittings and plaster walls reflect the human touch. This project stands as a harmonious living space that invites tranquillity and celebrates nature, showcasing thoughtful design and skilled execution.






