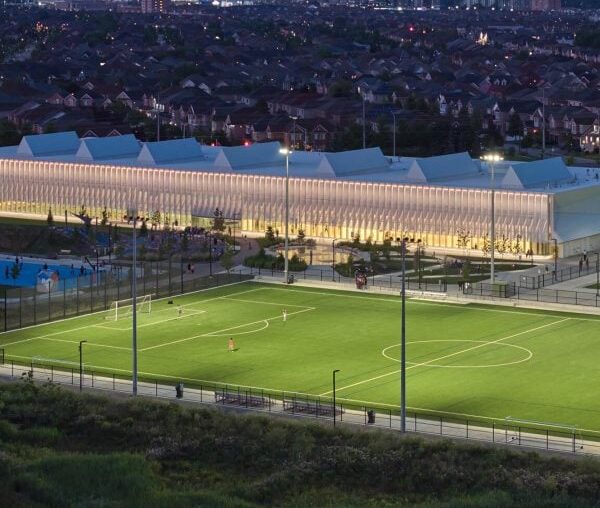Timber columns and a mesh facade are designed to emulate “a screen of trees” at this sports centre in Canada by Toronto studio MJMA Architecture & Design.
Named the Churchill Meadows Community Centre and Sports Park, the project in Mississauga involved the conversion of a 20-hectare agricultural field into parkland.
It is shortlisted in the Health and wellbeing project category in Dezeen Awards 2024.
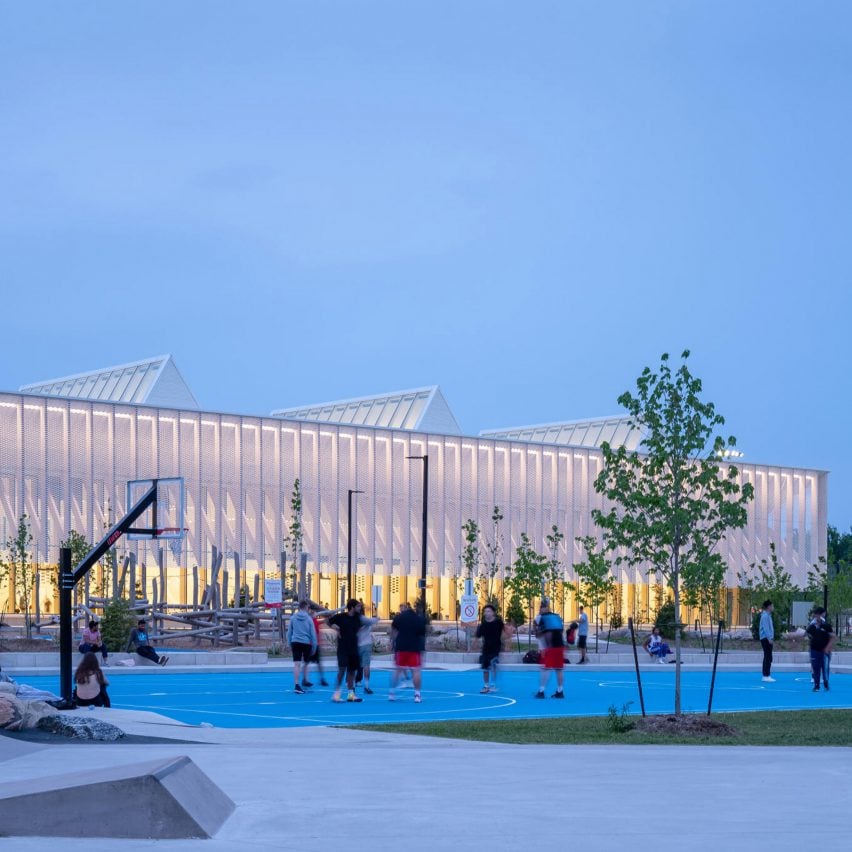
Sports fields, a playground, a skate park and outdoor trails are organised around a 6,875-square-metre centre at the heart of the site, designed by MJMA Architecture & Design to be a “beacon for social gathering and healthful activity”.
“The community centre is integrated with the surrounding landscape both programmatically and formally – together, building and park comprise a vital hub for leisure, sport, and recreation,” said the studio.
“The building is set diagonally with respect to the urban grid and with its four elevations facing each cardinal direction, like a compass, to organise the amenities within the park,” it added.
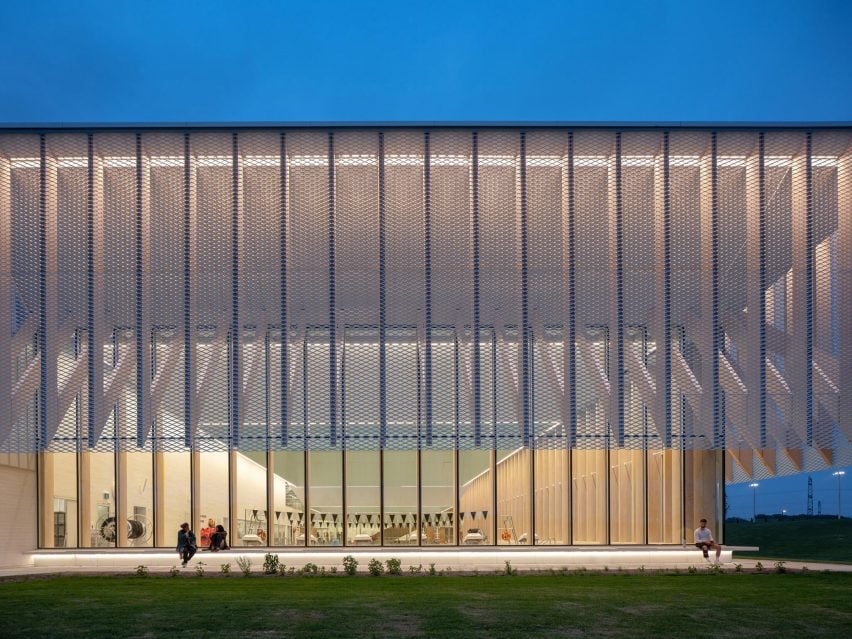
The more enclosed eastern side of the building contains changing areas and smaller fitness spaces. They sit behind a faceted facade of steel panels that overlook an entrance plaza and the adjacent road.
To the west, the centre’s aquatic hall and indoor sports courts overlook the parkland through an open facade shielded by a metal mesh screen.
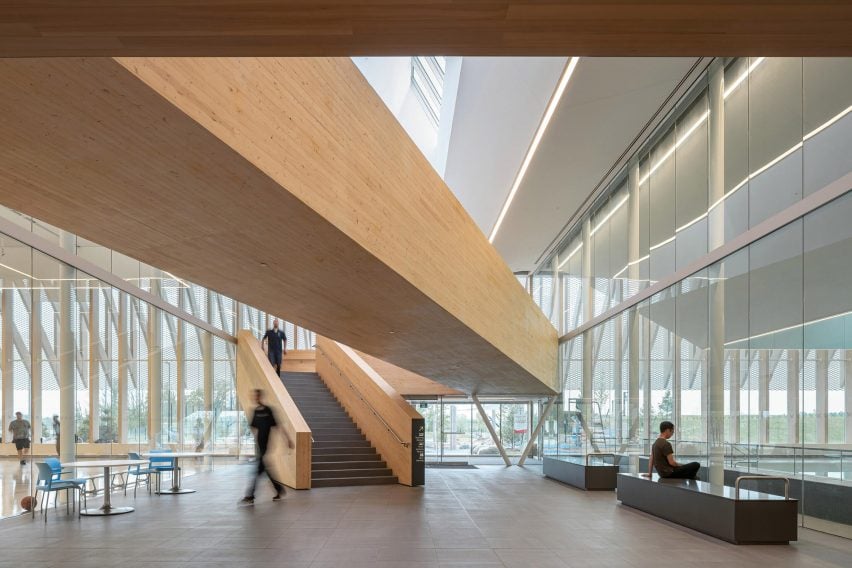
A structure of glued laminated timber (glulam) made from black spruce was chosen to both reduce the centre’s embodied carbon and to create “sculptural” elements such as a large staircase in the atrium.
Above, a series of large triangular skylights create a sawtooth-like roof profile that draws light into the interiors.
“From within the building’s primary spaces, the views through the glulam columns into the park are reminiscent of looking through a screen of trees,” described the studio.
“The ceiling’s inverted peaks form a sculptural rhythm and diffuse natural light from a series of sawtooth skylights above, to eliminate glare and excess heat gain, and with an overall effect evoking that of serenely-lit caverns,” it added.
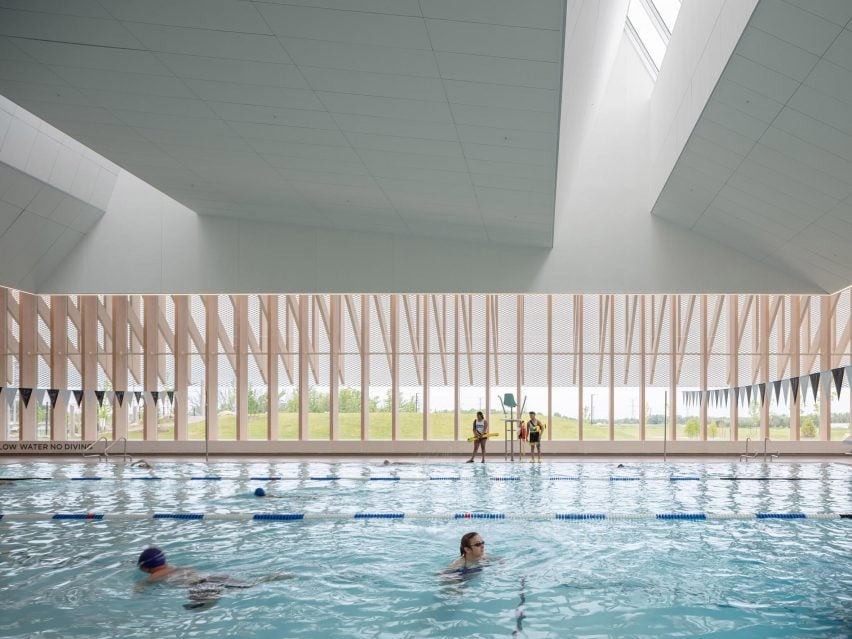
A series of gentle hills were created in the parkland using soil excavated during construction and a trail loop connects all of the activity areas with an area of protected wetland and a small pond.
Other sports centres recently featured on Dezeen include The National Institute of Water Sports in India, which MOFA Studios designed with a wave-like form, and the wooden Markolfhalle Markelfingen building by Steimle Architekten in Germany.
The photography is by Scott Norsworthy unless otherwise stated.
