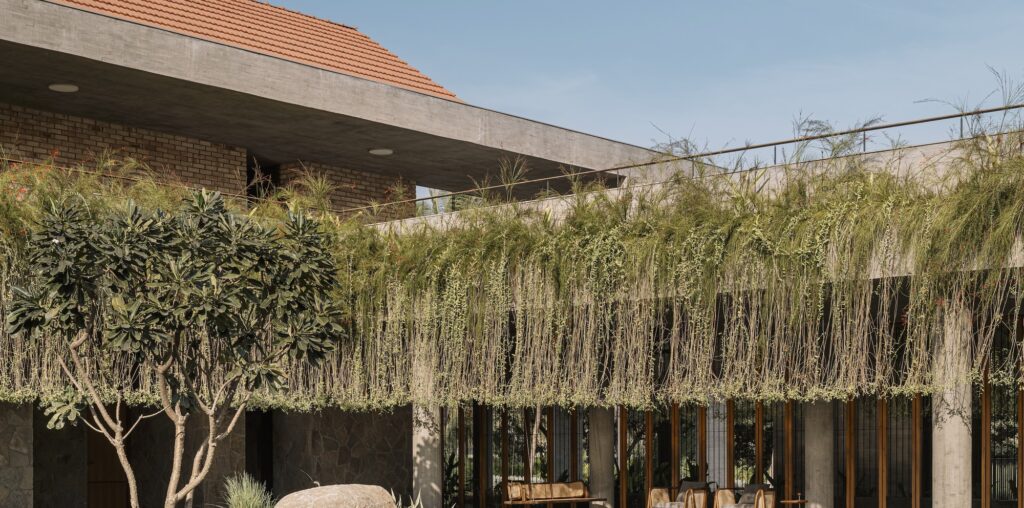

Text description provided by the architects. True to its name Retreat Home by Neogenesis+Studi0261 is a get-away house to escape the frenzied hustle and bustle of city life. A holiday home to a diamond merchant in Surat, this elemental yet contemporary house has been designed to embrace extended families making room for warm interactions as it seamlessly connects the indoor with the outdoor. The idea was to envisage a space where rustic extravagance entwines with comfort, where every detail is meticulously crafted to create lasting memories. In its first appearance, the abode reveals itself as a two-tiered linearly designed structure partly camouflaged in the greens. The house sits there with a picturesque pitched roof, overlooking an abundance of greens waiting to express its narrative.



The entry is through a linear passage opening up into a large foyer that further opens to the view of the courtyard. The house uses rubble masonry of Rajula stone for elevation on the ground floor to create a visually stronger base. Its earthy tones and textures contribute to a sense of connection to nature while adding a sensory dimension to the architecture.




The first floor majorly accommodates bedrooms and informal areas, all dedicated to the family’s personal space. The elevation, here, embraces exposed brickwork for all outward walls giving it depth and character. The cavity walls make room for the deep-seated windows to work as a seamless shading device. In between the two floors, lies a band of exposed concrete adding a layer of visual interest influencing the perceived scale. The steel framing for the roof with Mangalore tiles above completes the composition. The underside of the roof has been cladded with plywood panels to provide warmth to the interiors and contrast with pale lime-plastered walls in the interiors. Flooring is decked with kota stone laid in diverse patterns in different areas to simulate a definition of the space. The living area has a terrazzo pattern made out of kota stone strips such that it forms its own carpet-like look. The interiors have a muted palette of teak and white oak wood, lime-plastered walls, and kota flooring with a hint of brass, all creating a cohesive ether.




Large airy rooms with minimal furniture give the residents the poetic liberty of having a humble rustic simplicity without compromising on modern comforts. Each threshold has been very meticulously designed, making it agreeably enjoyable in any weather. Wooden finished trellis on the otta in the living room and the sports room cut the south-west sun while witnessing a varying sociography throughout the day with a quintessential Indian swing taking center stage.


The landscape has been consciously designed with species viz. gulmohar, neem, banyan, coconut tree, tabebuia rosea, all that connect to the tropical context profoundly echoing with our roots. The open area is further peppered with red agra stone pathways, irregularly cut and strewn over the grass. The overall design and the material palette have a timeless eminence that can withstand changing architectural trends, often improving in appearance over time as it ages gracefully and gains character.






