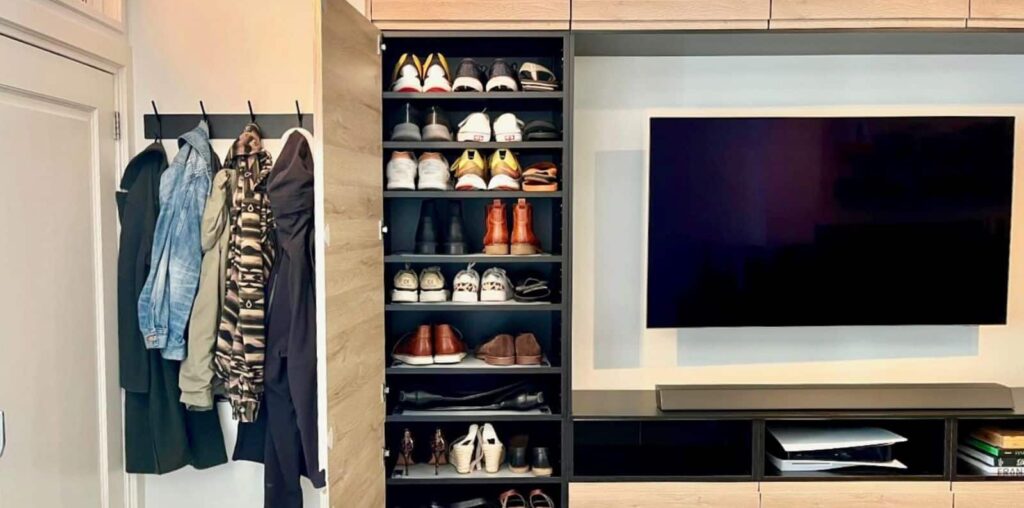Meet Whitney Mancini who recently tackled a storage challenge in her new 800 sq. ft. (75 m2) apartment with an awesome IKEA kitchen cabinet hack. When Whitney moved into her place, she quickly realized that the only tiny closet in the apartment just wasn’t cutting it.
“We needed the small closet for storing things like the vacuum cleaner, luggage, etc. There wasn’t a proper entryway closet, which was the biggest problem, for us to store coats, shoes, umbrellas, and on and on,” she explained.
Besides that, they also needed an area for the TV and storage for items like board games, seasonal decorations, and all the random stuff that comes with living.
So, she decided to get crafty and turn to IKEA for a solution.
Small Space Living: The Struggle Is Real
Whitney documented her journey on her Instagram, @living_small_with_whitney, where she shares tips on maximizing small spaces. “We met with IKEA’s storage department and chatted for an hour, explaining what we were trying to create and how we needed a very shallow depth. Ultimately, they couldn’t create it,” she explained.
“We couldn’t find any other affordable options that would work. At one point, we even thought about ordering it custom from Tylko, but the price tag was nearly €5,000, which felt outrageous,” Whitney exclaimed.
“Then we had a random idea and decided to check out the IKEA kitchen department. To our surprise, the METOD kitchen cabinets (similar to SEKTION) had a smaller depth than the typical wardrobe options, which was exactly what we were looking for!”
Entryway + Small Living Room TV Idea: Making It Work

For her hack, Whitney used a mix of VOXTORP oak doors and METOD cabinets, coming in at around €1,850.
The storage unit is based on five wall units along the top, with two high cabinets on the left and right, and three base cabinets below the TV area, all with the same depth and width for a streamlined look. This configuration allows for convenient storage of coats on the sides while providing ample space for other items. (See full product list at the end of article.)
It took her four weekends to pull it all together, dedicating one day each weekend to avoid feeling overwhelmed. “Spreading it out was key,” she laughed. “I didn’t want to lose my mind!”
Challenges with the hack

Whitney faced some challenges along the way, especially since her apartment is from the 1800s, meaning uneven floors and walls. Getting the cabinets to line up properly took some tinkering.
However, the hardest part was figuring out the right cabinets to create three open shelves under the TV. With some mixing and matching, she made it work with METOD base cabinets.
To finish the look, Whitney framed the entire unit in betonplex, a concrete plywood typically used for pouring cement. She paid special attention when cutting the top corners to achieve a perfect angle for a polished finish.
Looks Great with Lots of Storage

What Whitney loves most about her hack is how it turned out. “It looks so professional and matches our kitchen perfectly,” she beamed. The left side of the unit is now a shoe cabinet, while the right holds coats, leaving plenty of room for extra storage. “We even have empty cabinets for future stuff!”
Looking back, Whitney wouldn’t change a thing. “It turned out exactly how we wanted,” she said.
If you’re looking for inspiration for small-space living, go follow Whitney on Instagram at @living_small_with_whitney.
List of IKEA items used:

For the kitchen cabinet doors, we chose VOXTORP oak. We chose this because we realized if we were using kitchen products we could match the cabinets to our kitchen cabinets (pictured above), which turned out awesome.
- 8 of the VOXTORP oak 60×60 cm doors (€60/each)
- 2 of the VOXTORP oak 60×80 cm doors (€70each)
- 2 of the VOXTORP oak 60×120 cm doors (€110/each)
- 5 of the METOD wall unit cabinets in black wood effect: 60x37x60 cm (€40/each)
- 2 of the METOD high cabinets in black wood effect: 60x37x200 cm (€104/each) – these were used for the bottom two cabinets on the left and right, contributing to the total height of 200 cm, with a wall cabinet installed on top.
- 3 of the METOD base cabinets base elements in black wood effect 60x37x80 cm (€44/each) – Note: Although the three center doors measure 60×60 cm, we opted for the 80 cm high base cabinets. This extra height provided an additional 20 cm above the doors, creating space for three open shelves to display the PlayStation and other decorative items.
- 2 of the FORBATTRA kickplates 213×11 cm (€29/each)
- 1 of the METOD suspension rails for mounting the top row of cabinets (€27)
- 2 packs of the SEKTION feet for making sure the unit was level (€17/pack of 4) – we needed 8 of these
- 2 of the FORBATTRA panels 39×240 cm (€89/each) and 1 of the FORBATTRA panels 39×83 cm (€42) for the interior frame that surrounds the TV
Total cost: €1,850 (Approximately $2045)
Other materials:

- Betonplex material for framing the units €150
Got an IKEA hack? Share it with us.

