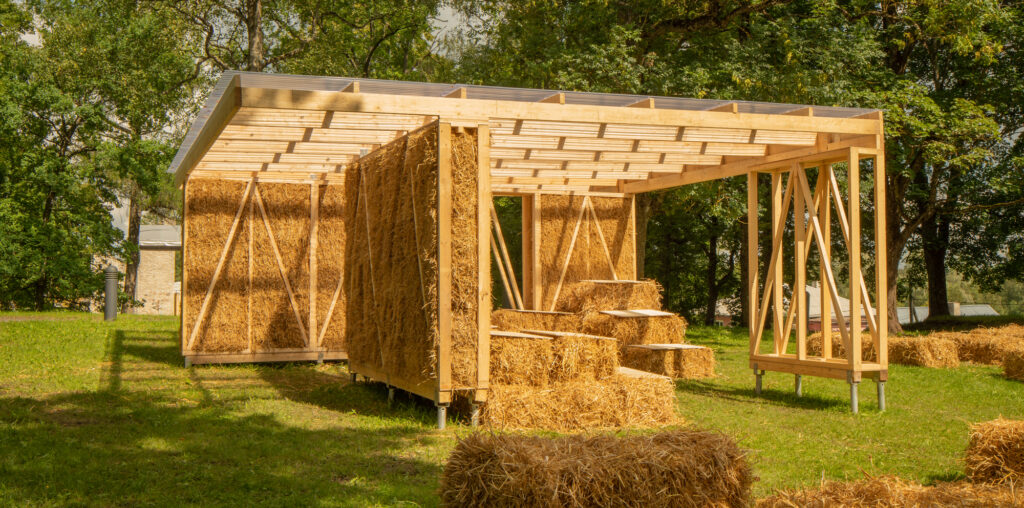

Text description provided by the architects. PÕHULA(va) is a straw installation in Paide, Estonia. The installation was used as a stage for the Paide Opinion Festival’s Energetic Economy Area in August 2024. The name “PÕHULA(va)” is derived from the Estonian words “põhk,” meaning “straw,” and “lava,” meaning “stage.” Therefore, the installation’s name translates to “straw stage” in English. Beyond its role as a stage, the installation also functions as a pavilion, gallery, and outdoor classroom. Because of that the name “PÕHULA” highlights the relaxed, straw-filled atmosphere of the space, which invites people to gather and interact in a casual, organic setting.


The installation was designed and built by members of the architectural group 1+X as the culmination of 15 months of research on straw as a building material. PÕHULA(va) can be considered as a prototype of the 1+X straw panels of the research project.


The PÕHULA(va) with its lovely golden exterior catches the eye from afar. The straw walls invite people to explore and feel it through sight, smell and touch. The installation is partitioned – a stage, a discussion area and also a 1+X project exhibition, where the whole 15-month research process is reflected through hanging fabric panels, books and a projected video.

The installation is open on all sides to allow the space to function transparently and expansively, being able to approach the stage from the sides. The roofing material also encourages transparency to fill the space with natural light. Two panels are without a straw filling, acting as a window offering a picturesque view of Paide hill.


The installation is built from straw panels. The timber-framed and straw-filled panels were prefabricated in Hobukooli Park near Paide. The straw panels are an opportunity to move towards a circular economy and biogenous building materials, where buildings are like living organisms that do not end their life cycle in a landfill but decay in a new building or in nature. Architects have a major role to play in choosing building materials that will not be a burden on future generations. The panels were then transported to the site, where they were placed on the prepared foundation. Finally, the roof was built and the seating areas were created from straw bales.


The whole construction process was a good experience for young architects to learn about the materials through practical construction and also the benefits of prefabricated building elements, which could be applied by more experienced practitioners to move hand in hand towards the use of biogenic materials in the construction sector. A video of the construction process was also made, documenting the building process and reflecting the nature of the 1+X project, as well as the team’s thoughts on the future of construction and architecture.
https://www.youtube.com/watch?v=






