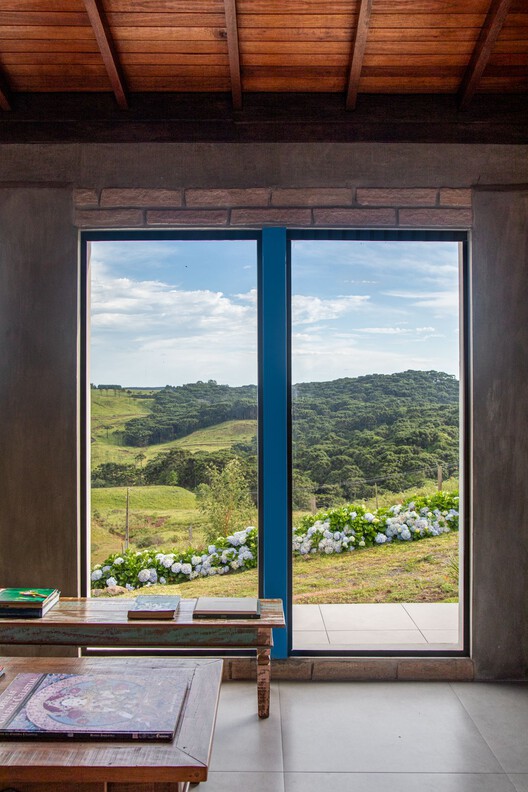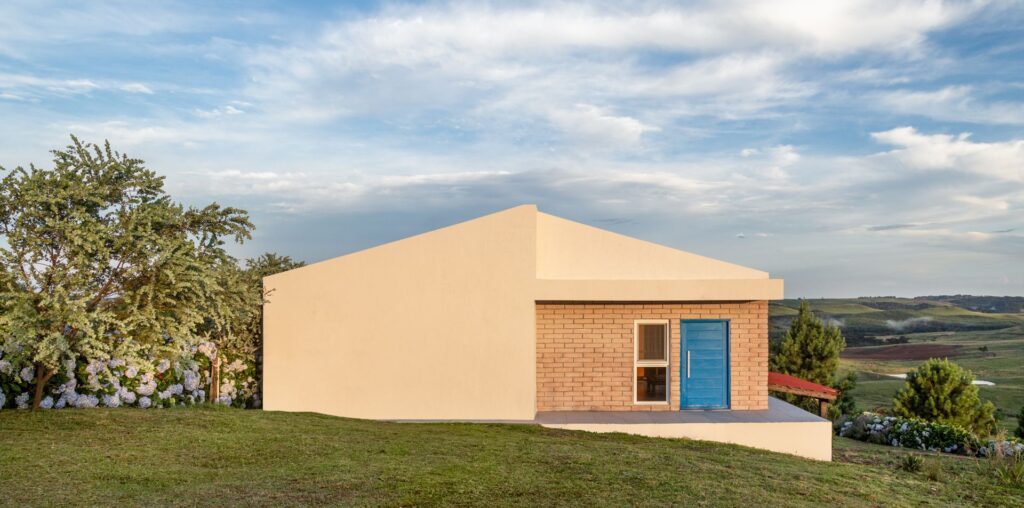

Text description provided by the architects. The experimental house was born from the life story of the resident. She is a curious person who loves doing new things. She has a degree in biochemistry and pharmacy. Now, the experiment this time was her own house, a discovery of how she would like to live in the countryside and what a home would be like for her. The construction began in 2016, when the first part was completed and she lived there until she resumed the second part in 2023, which was completed in the same year.

We chose the best views of the house to position the windows, one of which is in the living room, with a view of the existing and preserved native forest, which has many araucaria trees. This house is located in a valley, designed to have contact with nature, whether visually or when leaving the house. We wanted the house to be harmoniously part of the surroundings and to be gently made with natural materials from the region.

The materials chosen were sandstone and white sandstone, which are from the Serra Gaúcha region. We bought them directly from the quarry in Gravataí-RS. We also used wood, which was collected from the region and made by local artisans, for the doors, pergola, interior ceiling lining, deck and even the furniture in the house, providing a more natural concept and using fallen wood. The concrete itself, appearing in some pillars that were left exposed and also in the concrete ceiling in the shape of a ruler, in the entrance hall. The natural pool was also made with sandstone stones and is fed with water from the nearby spring.

As this is a house in a rural area, the effects of time are inevitable, there is a lot of wind, dust and rain, so this natural aesthetic and aging are part of the poetic aspect of the house, which will tell a story with each passing year. There is a spiral staircase at the back entrance, giving direct access to the deck. The door was painted blue with the intention of marking it as a portal.

When we talk about kindness throughout the house, from the materials used to the craftsmen, we couldn’t leave out the interior. Some doors were found at a demolition company, from houses that had their own stories and will now continue to tell new ones, without having to be discarded. And one of the treasures we found was the bathtub, with its original legs and drain, from the 1940s. It gives the room all its charm and is a moment of self-connection for the resident. The fireplace could not be left out, bringing warmth on cold days to the dining room and kitchen.


The spiral staircase ends up taking center stage with the color blue, becoming a striking detail, blending in with the beautiful days of blue skies. The staircase was also found and reused from another house, used a lot in the house’s first home; it was the only one and served as access to the lower part, which we decided to keep in this second and final phase as well. In the landscaping, we chose mainly hydrangeas, as they are typical of the region.






