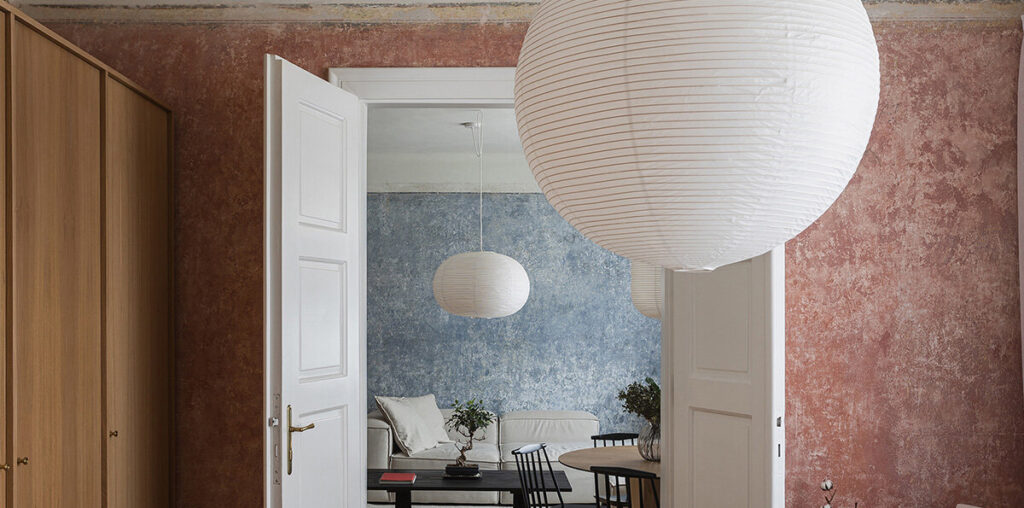renOvation by ran renews 1930S APARTMENT IN SLOVAKIA
Architectural practice RAN breathes new life into a 1930s apartment in Kosice, Slovakia, reworking the layout to meet today’s living standards while leaving its historical charm intact. The RE-FLAT renovation project adapts the original one-bedroom layout, which included a separate kitchen, into a two-bedroom space. The main inspiration for the redesign came from the original layers of paint revealed during the process. Each room preserves its unique paintwork in various forms, narrating the history of the apartment over the years. The terrazzo, covering a quarter of the space, is restored and extended where walls were removed, while classic brick-sized tiles in the kitchen and bathroom complement it.
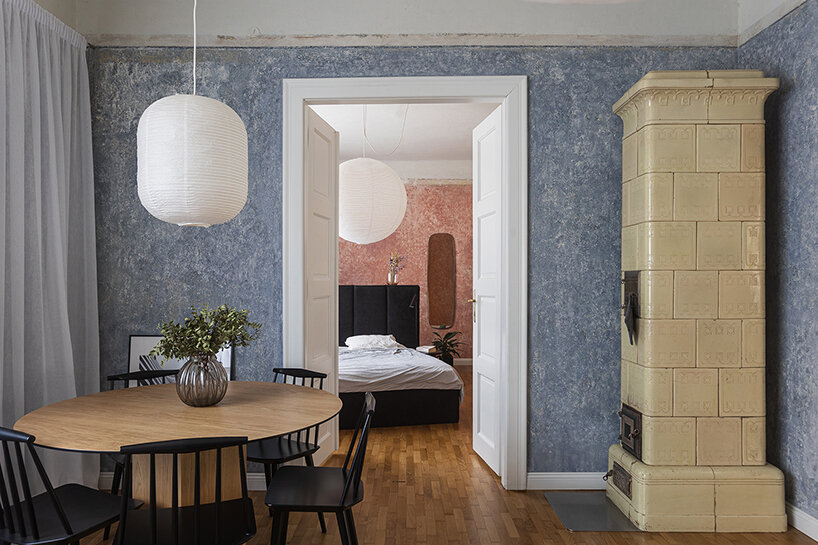
all images by Tomáš Lazorik, courtesy of RAN
RE-FLAT PRIORITIZES RESTORATION OVER REPLACEMENT
Kosice-based studio RAN relocates the kitchen to the former bathroom, positioning it as the apartment’s focal point. The entrance hall is reduced to create space for a new bathroom, and two doors in the corridor are removed, allowing more light inside. During the renovation, the original elements of the 1930s apartment, like terrazzo floors, solid wood doors, oak parquet, and a reed ceiling, are retained and restored. Tiled stoves and oak parquet, temporarily removed during the installation of new pipes and wiring, are thoughtfully reinstated. RE-FLAT focuses on restoration over replacement, respecting the original features and textures of the apartment with new furniture designed to complement the historic elements.
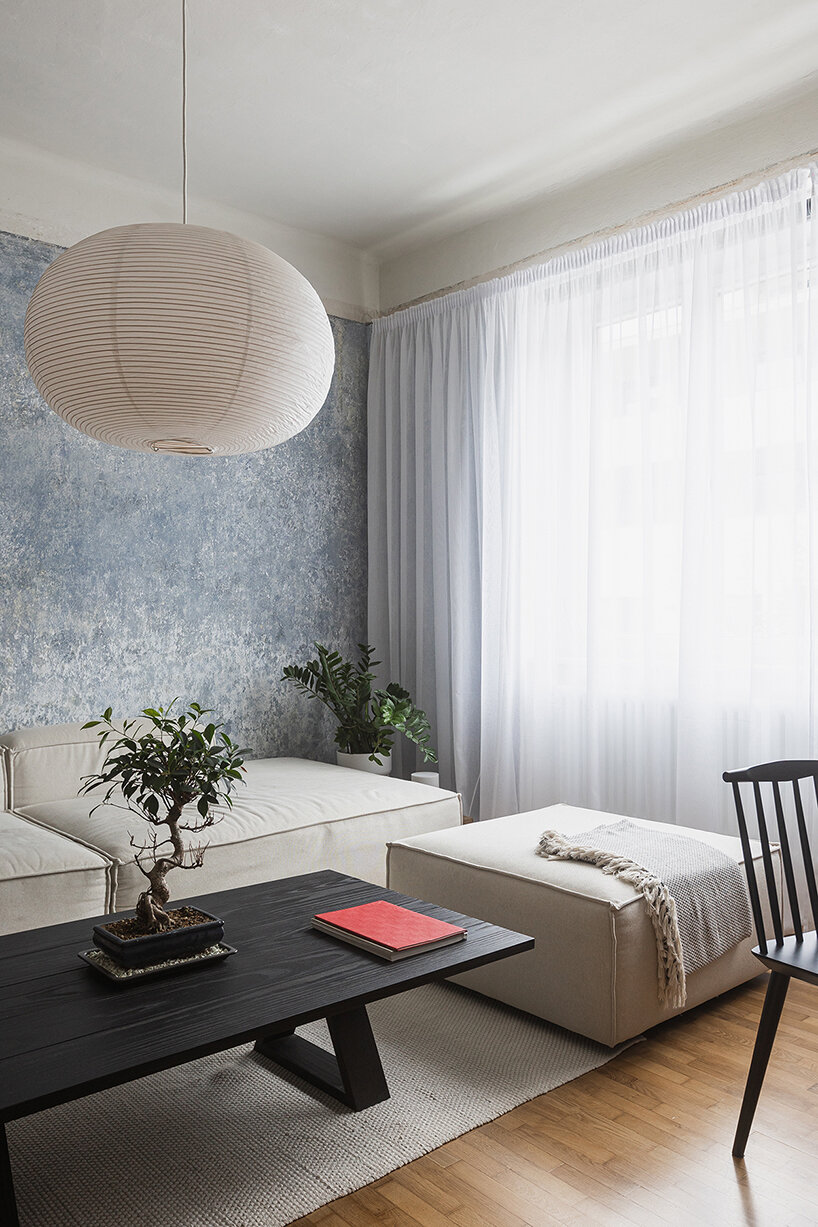
RAN’s restoration breathes new life into a 1930s apartment in Kosice, Slovakia
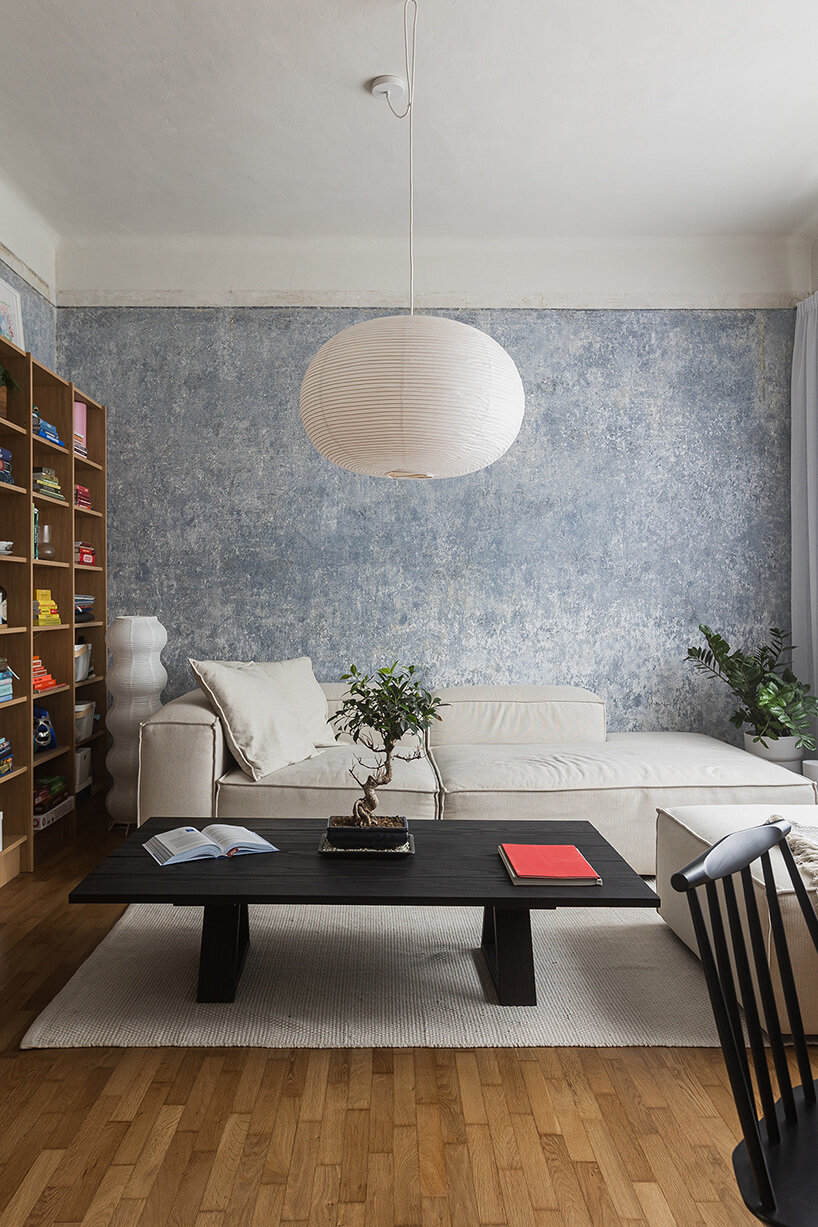
reworking the layout to meet today’s living standards while leaving its historical charm intact
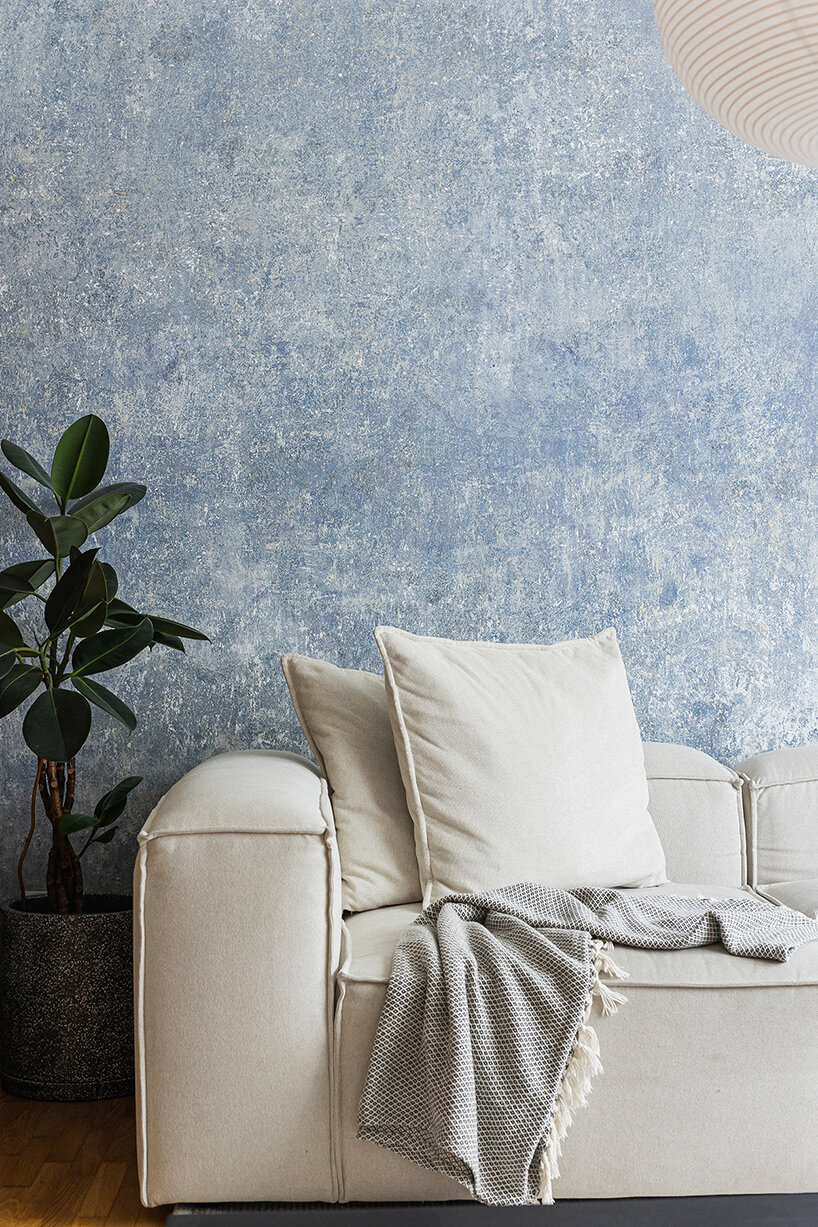
RE-FLAT renovation adapts the original one-bedroom layout into a two-bedroom space
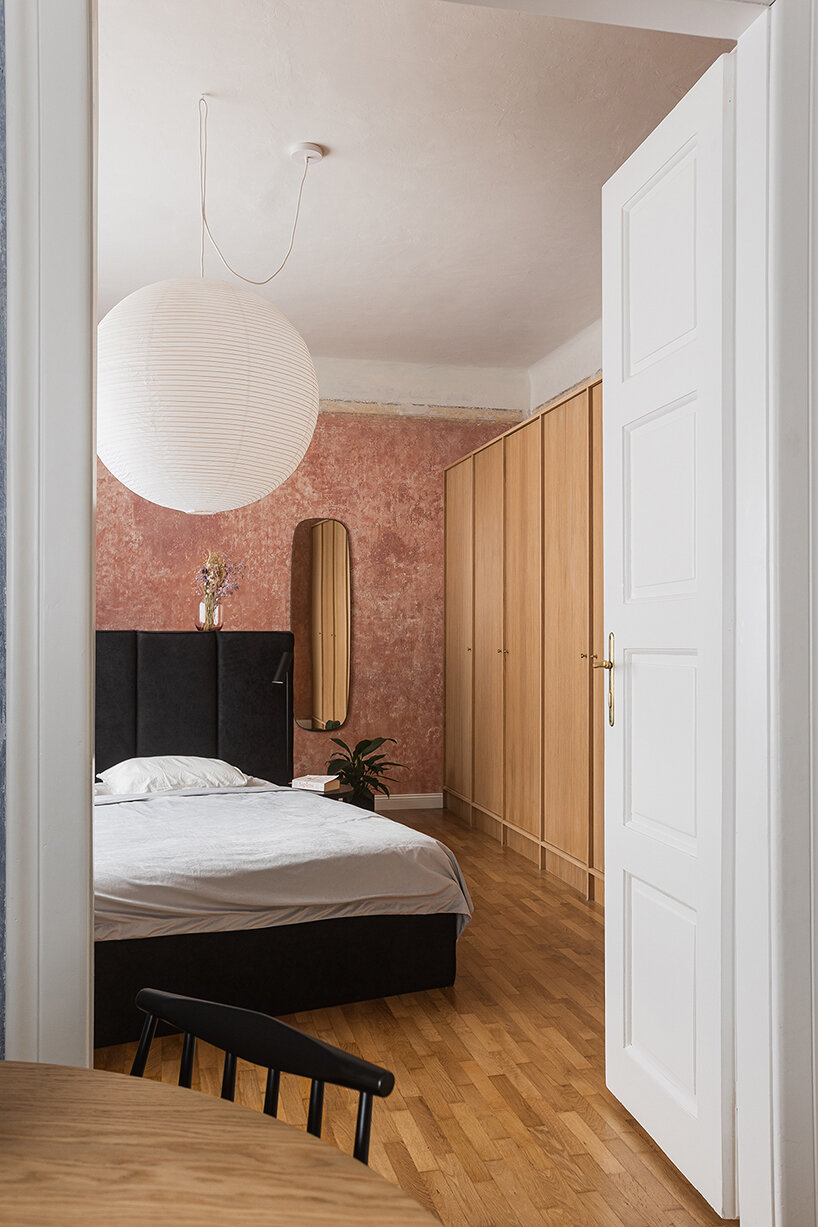
the main inspiration for the redesign came from the original layers of paint revealed during the process
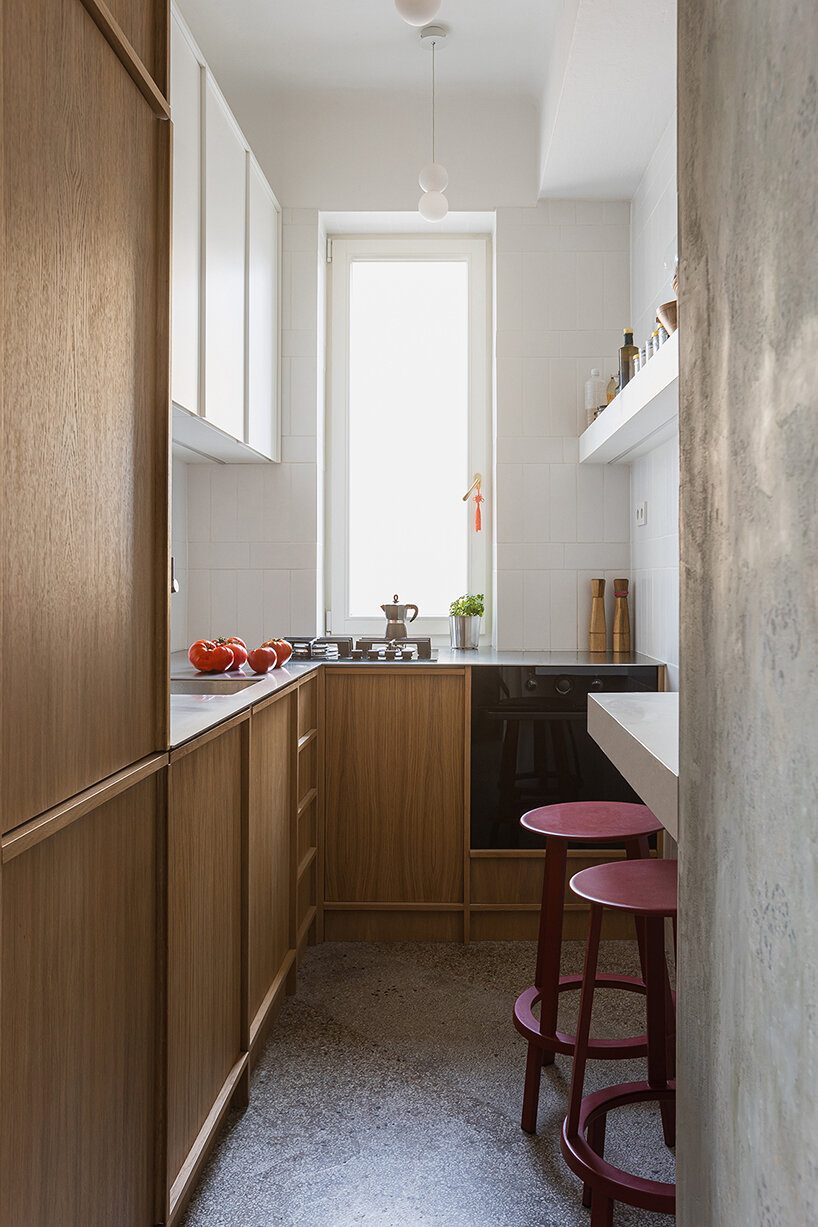
narrating the history of the apartment over the years
