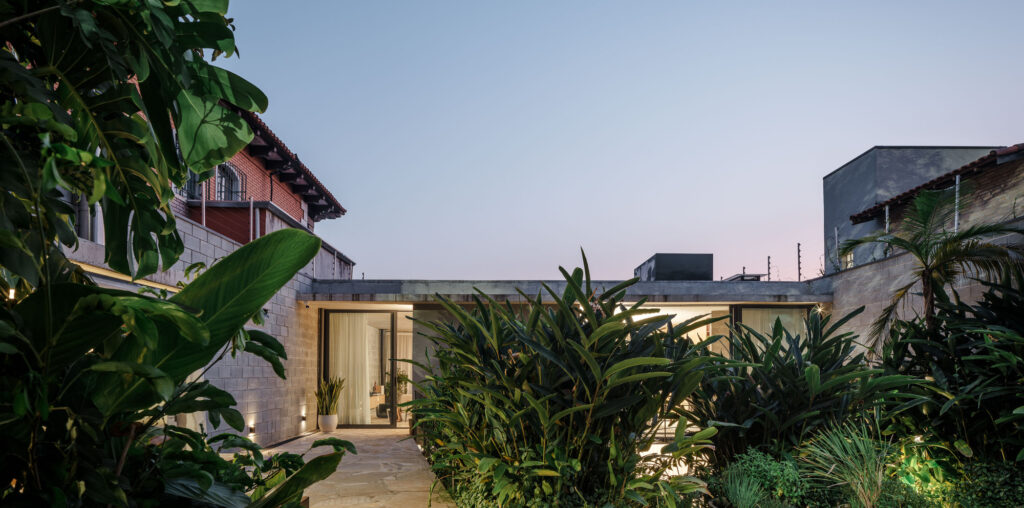

Text description provided by the architects. The Morumbi house is a result of precise placement on the plot. Transverse and set back from the street, it accommodates the topography, providing rationality to the construction system and environmental comfort.




The social area, connected to the entrance and leisure area, integrates the ground floor, while the private area, office, and support rooms constitute the lower floor.






The spaces are always accompanied by generous vegetation, and the rooms benefit from their elevated position due to the sloping topography of the surrounding area.






