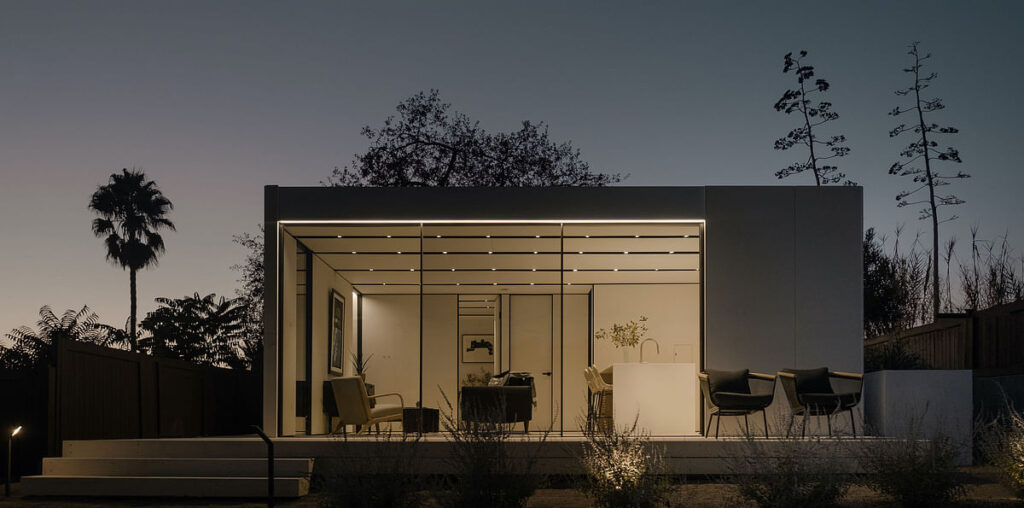Following our previous visit to RIOS, we are keeping our Meet Your Next Employer series in Los Angeles this week to explore the work of Cover.
Founded in 2014 by Cooper Union graduates Alexis Rivas and Jemuel Joseph, the company describes itself as one that offers “a turnkey solution for building homes that leverages the power of computational design and precision manufacturing to deliver homes of unprecedented quality.” Archinect spoke with the firm for a 2021 interview, in which the team described its mission as “to make thoughtfully designed and well-built homes for everyone.”
Over on Archinect Jobs, the firm is currently hiring for a Junior Architectural Designer to join their Los Angeles team. For candidates interested in applying for a position or anybody interested in learning more about the firm’s output, we have rounded up four micro-homes by Cover that exemplify the firm’s ethos.

Backyard Rental Home, Los Angeles, CA
The Backyard Rental Home comprises a 660-square-foot backyard micro-unit. Designed, manufactured, and installed by Cover, the home includes a single open living space with integrated cabinetry and shelving, as well as a separate bedroom, office, and bathroom.
Learn more about the Backyard Rental on its Archinect project page.

Guesthouse/Office, Los Angeles, CA
Built using Cover’s proprietary prefabricated panelized building system, the Guesthouse/Office project measures 450 square feet. The backyard home comprises a single open living space with integrated cabinetry and shelving, as well as a separate bedroom and bathroom.
Learn more about the Guesthouse/Office on its Archinect project page

Music Studio, Los Angeles, CA
A 320-square-foot space for an Oscar-nominated sound editor, the Music Studio comprises a single open space with integrated cabinetry and shelving along one wall. Two large minimalist sliding doors open the space to expansive views.
Learn more about the Music Studio on its Archinect project page.

Backyard Home, Los Angeles, CA
Designed, manufactured, and assembled by Cover, the Backyard Home comprises 450 square feet. The home contains a single open living space with integrated cabinetry and shelving, alongside a separate bedroom and bathroom.
Learn more about the Backyard Home on its Archinect project page.

Meet Your Next Employer is one of a number of ongoing weekly series showcasing the opportunities available on our industry-leading job board. Our Job Highlights series looks at intriguing and topical employment opportunities currently available on Archinect Jobs, while our weekly roundups curate job opportunities by location, career level, and job description.





