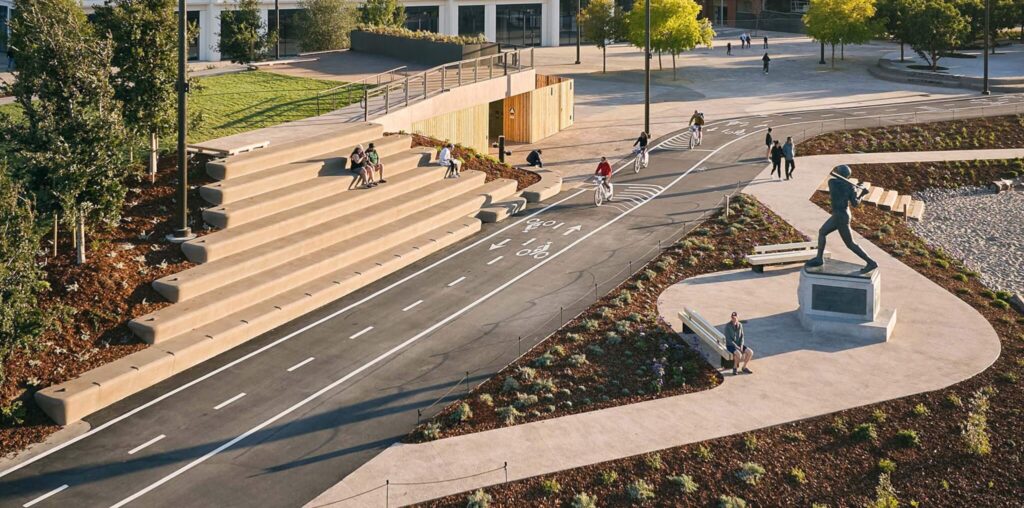In San Francisco, the bay is something most people look at but don’t really use. SCAPE’s design for China Basin Park, wrapping the northeast edge of Mission Rock, is seeking to change that.
On the September afternoon I visited, the Bay Trail was a-rush with people on postwork runs and the grove of native strawberries was in flower. A landscaped path leads uphill from there to a section of native and adaptive plants, fed by the project’s blackwater system. From the top of the park, a grass glade slopes down toward the water, which now has a beach of sand and crushed oyster shells.

The restroom, by Min Design, appears like a pavilion in the park. Tucked beneath the raised lawn, the doorless, curved opening is lined with green tile. “We just couldn’t see making it one of those dark, little structures in the landscape,” said E. B. Min, founder of Min Design. The facility is all-gender: “We are changing the way we think about and engage with the edges,” she explained.
The challenges faced in designing China Basin Park were familiar to SCAPE’s founder, Kate Orff: “Filled and artificial land floods because water wants to go where it wants to go. The memory of the water and marine species is still there.”
Designing for climate adaptation, as SCAPE does, reorients a project toward the landscape as ground for the relationships that bring a place alive. China Basin Park’s partners seem uncommonly aware of this and made ecological—and with it, social—resilience a core principle. Partnering landscape design firm CMG explained how much is happening beneath the ground: To counter sinking, a grid of stone-filled piles about 10 feet deep was designed to interact with the bay mud, and stormwater systems are aggregated into plantings and habitats across the park.

A lot of new design in the Bay Area disappoints, but this doesn’t. The work at this corner of Mission Rock looks like a future that’s aware of what has always made the city a destination. The beautiful bones, Orff said, might help San Francisco “take the lead with a more integrated and nature-based approach.”
Elizabeth Snowden is a writer based in the San Francisco Bay Area, where she also runs the Pallas Gallery.
Project Specifications
-
- Design architect: Min Design
- Landscape architect: SCAPE, CMG
- Collaborators: Miller Company, Pine & Swallow, Pannu Larsen McCartney, BKF Engineers, Urban Design Consulting Engineers, Langan, Brookwater, Peterson Associated Engineers, Webcor, PritchardPeck Lighting
- Fixtures: Evero, Toto
- Interior finishes: Bradley, Bobrick, Daltile, Fireclay, ASI

