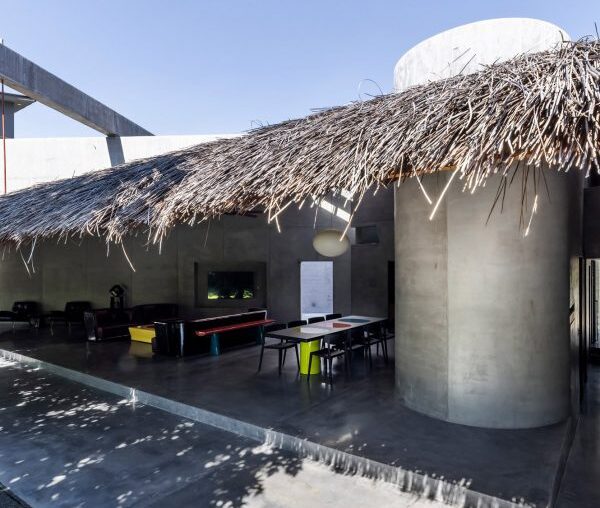An oversized thatched roof shelters the geometric concrete forms of this house in Vietnam, which has been completed by local architecture studio Kientruc O.
Named Thu House, the 877-square-metre dwelling in Ho Chi Minh City is designed for a client who wanted a home that would evoke their childhood in the countryside.
To achieve this, Kientruc O focused on creating a close relationship with nature, both through a large open living and dining area overlooking the garden and a concrete-paved courtyard at the heart of the home.
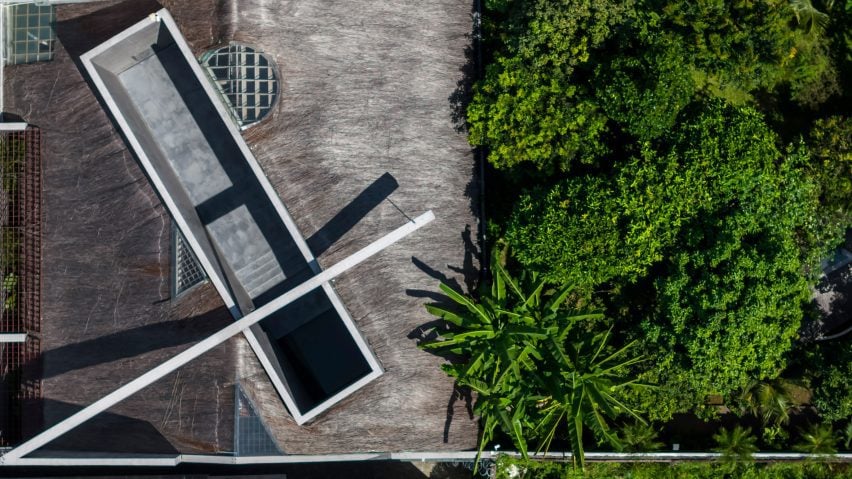
“We aim to bring two distinct and powerful expressions of nature into a single house for people to appreciate and experience through various nuances,” the studio told Dezeen.
“One is a gentle, intimate nature represented by the garden with tropical fruit trees and herbal bushes, and the other is a strong, clear nature with distinct manifestations of elements such as the sun, moon, wind, and water,” it added.
To maximise the connection to Thu House’s large garden, its rooms are all pushed to the edges of the plan, organised around a paved courtyard at its centre.
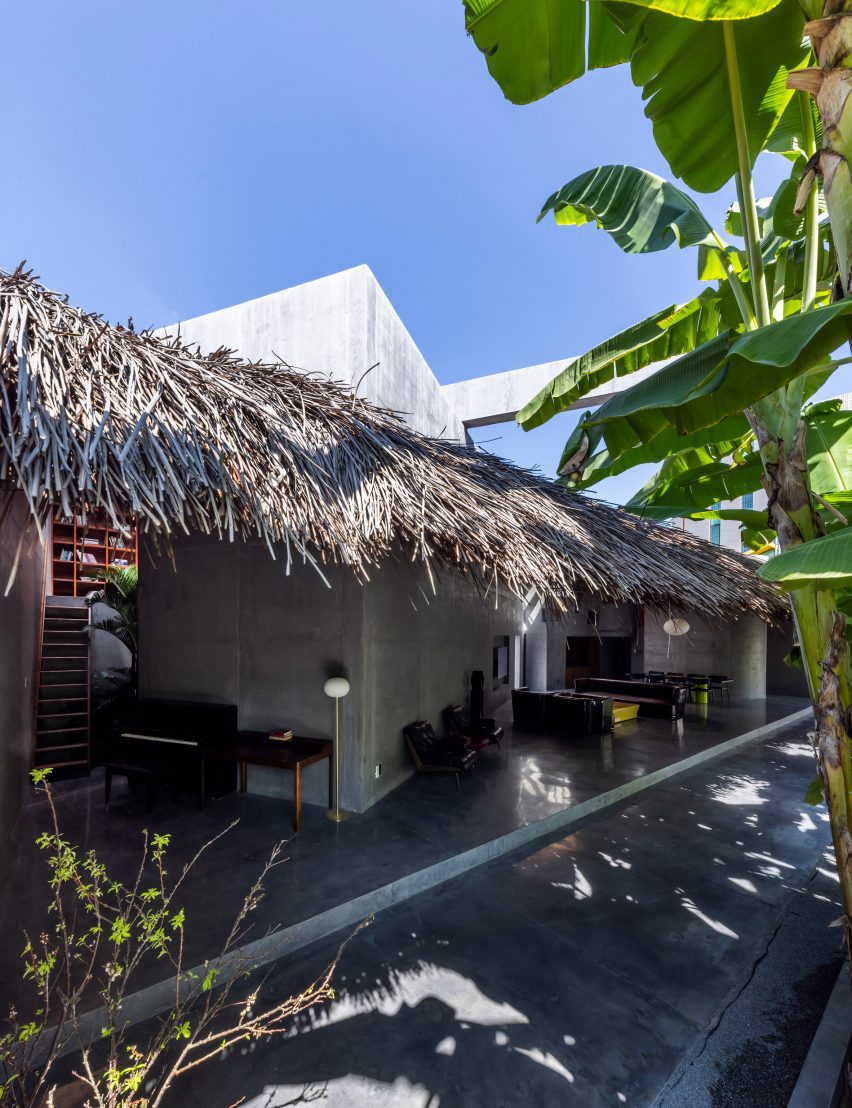
Set at an angle, this courtyard separates the open living area to the south from the bedrooms and kitchen to the north. At its eastern end, it connects to a circular entrance foyer wrapped with glass bricks.
A large concrete beam crosses this courtyard overhead, supporting the waffle structure of the living area’s roof to enable the unobstructed, 21-metre-wide view across the garden.
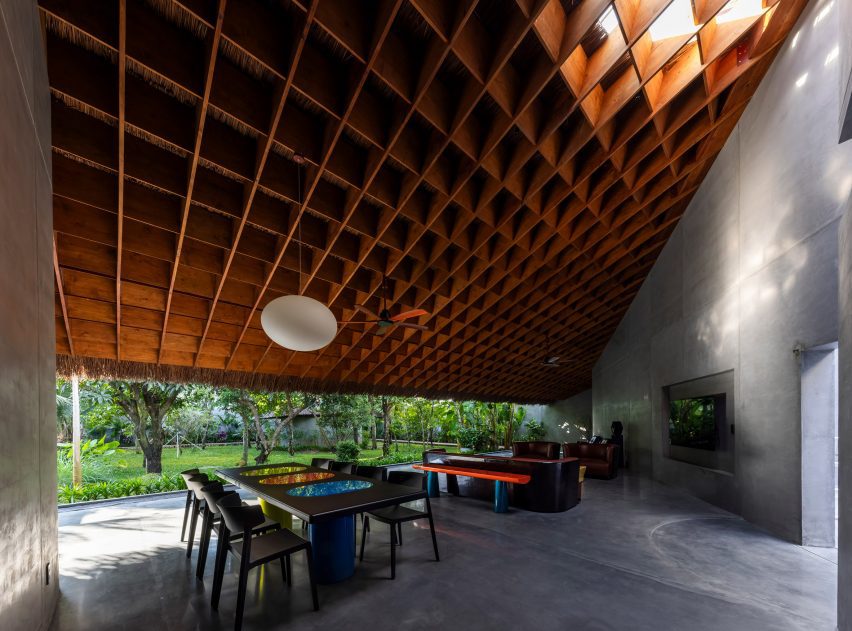
The living area, which is served by a small kitchen tucked in its northeastern corner, sits on a concrete floor that steps down to blend with a garden patio.
“We integrated a rectangular void into the middle of the house, seemingly by chance, but functionally it serves as a component between the public areas and the private areas,” the studio told Dezeen.
“This component is large, volumetric and hollow in the middle to create a ‘pause’ between activities. It is tilted at a 30-degree angle relative to the horizontal order of the house to create different usage areas,” it added.
Throughout the home, the timber waffle structure of the large roof has been left exposed to contrast the sculptural concrete walls, some of which are punctured by small irregular openings to allow in light and air from the garden.
The two bedrooms of Thu House occupy a barrel-vaulted volume, fully lined in dark timber and finished with full-height sliding glass doors that open out onto private planted patios.
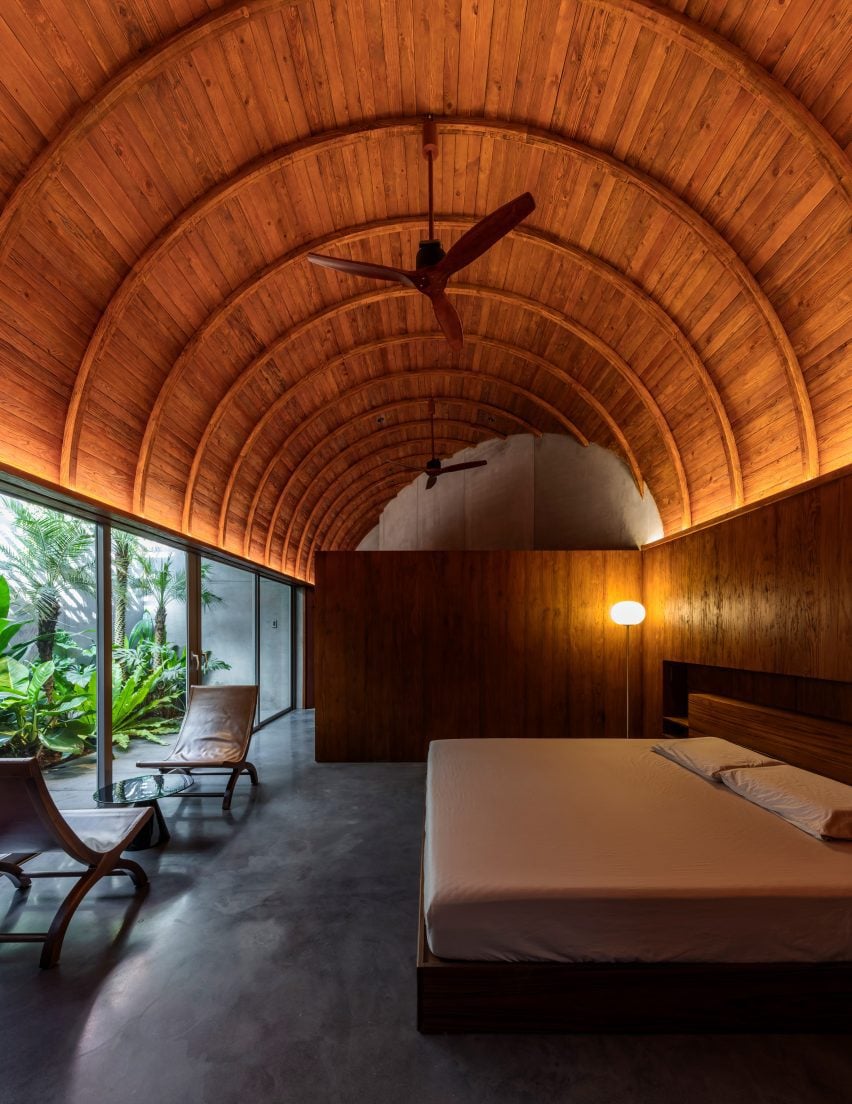
To the east of the plan, a staircase housed within a curved concrete form leads up to a mezzanine containing a study, while to the west a wooden ladder leads up to a small library housed within gridded shelves that form an extension of the roof’s structure.
In the centre of the home’s garden, a separate circular, thatched volume contains an additional bathroom incorporating a section of perforated timber wall.
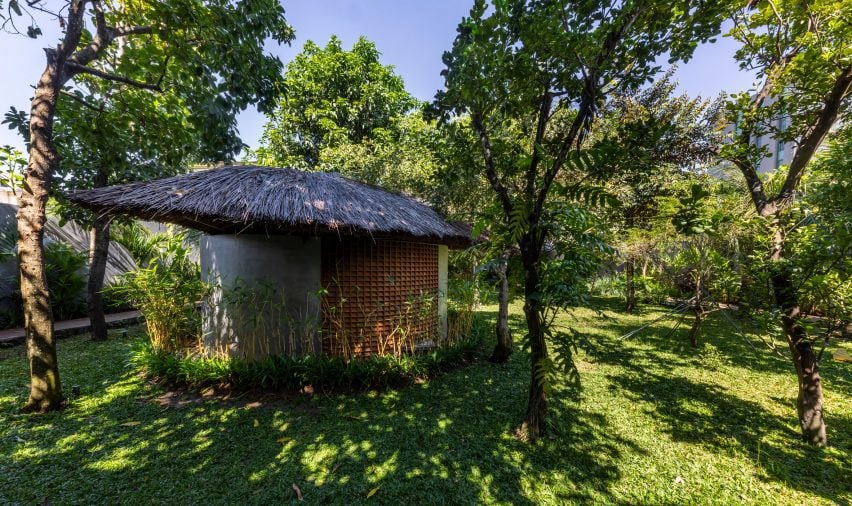
Kientruc O was founded by Đàm Vũ in 2003. Previous projects by the studio include a preschool in Vietnam’s mountainous Son La Province sheltered by a large curving roof.
Other homes with thatched roofs include Villa VD in Belgium by Britsom Philips and Nieby Crofters Cottage in Germany by Jan Henrik Jansen and Marshall Blecher.
The photography is by Oki Hiroyuki.
