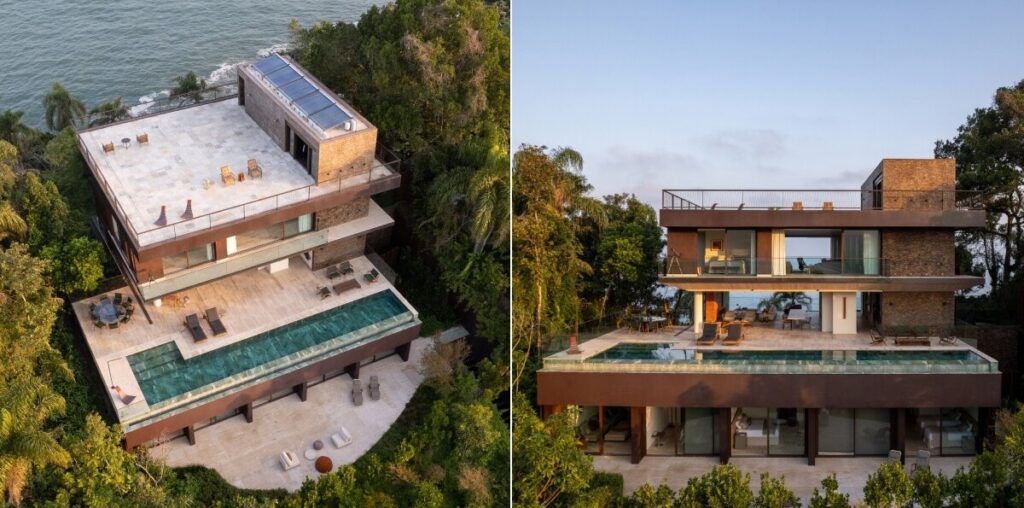slender verticality defines fcstudio’s brisa house
Brisa House by FCstudio inserts a sleek architectural form with bespoke interiors into the rugged terrain of the Iporanga peninsula in São Paulo. The beach home spans 2,078 square meters, overlooking the South Atlantic while harmonizing with its coastal setting. Verticality echoing the horizon defines the Brazilian studio’s design concept, implementing a sequence of slender, stacked levels. Expansive glazing, stone, and steel accents define the facade, with each of its layers engaging with the site’s steep typography in different ways.
The social floor inside forms the core of the space, home to the pool and gourmet area, and featuring an expansive porch that invites sea breezes and natural light into the home. A dramatic lighting installation made of tensioned canvas crowns this area, which diffuses a warm glow reminiscent of the setting sun. Throughout, the architects have created custom furnishings that enhance the home’s connection with its environment — without causing disruptive visual references — while paying homage to Brazilian design heritage.
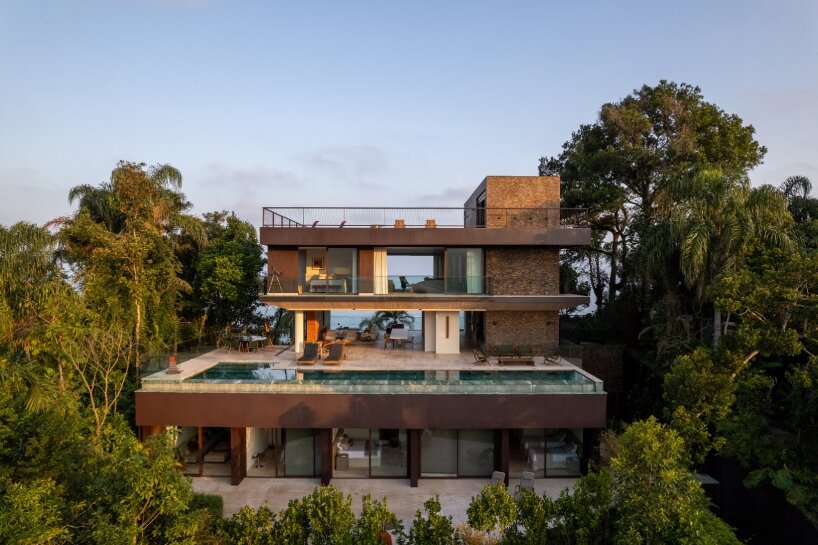
all images by André Mortatti
artful interiors harmonize the house with its landscape
On the rooftop, FCstudio has created a contemplative space nestled into the treetops where an infinity pool and seating arrangements are oriented to overlook the ocean. Here, a side table crafted from a repurposed ship propeller also adds a whimsical nautical touch. Inside, the architects have created equally artful interiors to maintain a visual openness, avoiding barriers that might detract from the home’s integration with its natural surroundings.
This concept is brought to life through custom-made furniture pieces, including FCstudio’s Equilíbrio Table, which is inspired by the poise of a ballerina. Balancing its five-meter length on a single cantilevered point, the table infuses a sculptural lightness while inviting social interactions around it. The Onda sideboard features curved Krion doors that mirror the beach’s undulating waves, while the Libélula Table stands on legs inspired by dragonfly wings with an amorphous marble top embracing its natural veins. These bespoke pieces are complemented by Brazilian design icons like Oscar Niemeyer’s Rio chaise.
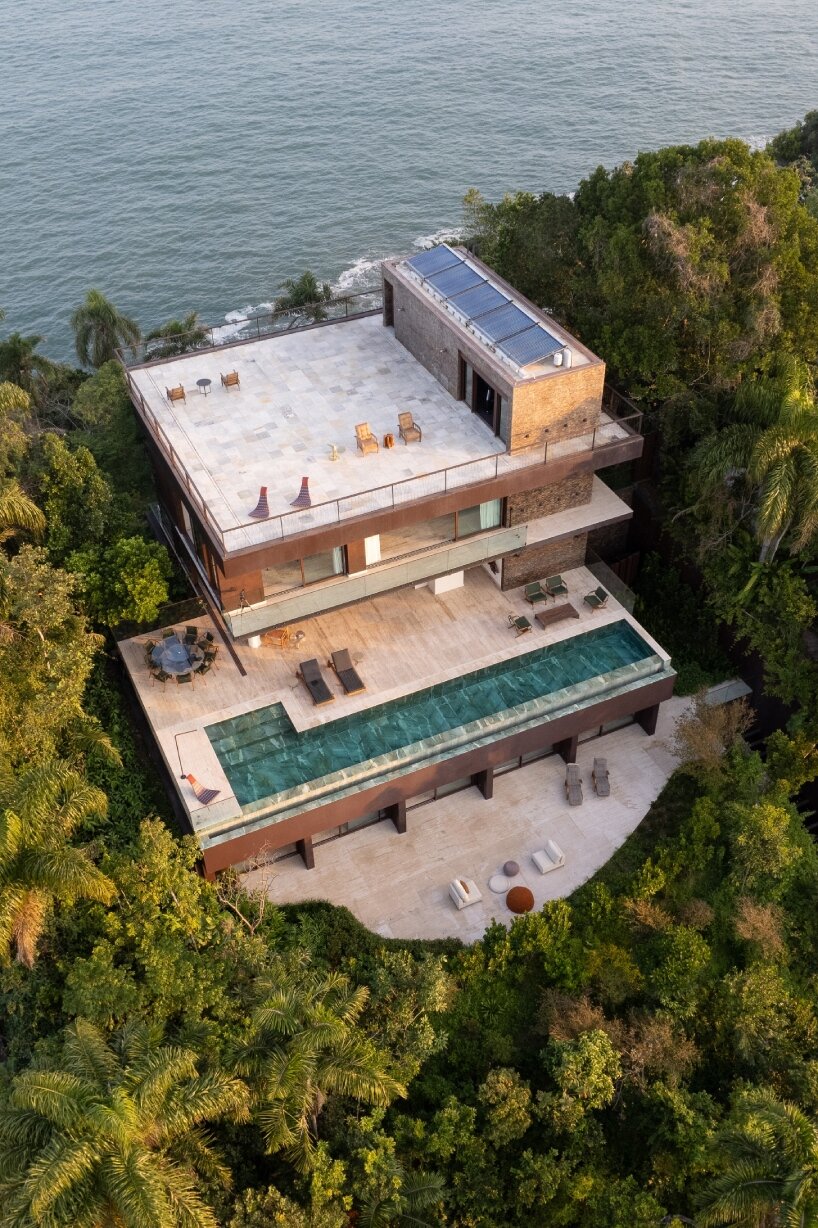
FCstudio completes Brisa House
Materials play a pivotal role in elevating Brisa House’s identity and enhancing comfort for residents. A Rosso marble wall in the living room serves as the backdrop for a piece by Brazilian artist Bechara, while a sliding panel reveals a TV when needed. A strategically placed fireplace ensures the room remains inviting in all seasons. Extending the design language of the architectural volume outdoors, the garden features the Awapé sculpture by renowned artist Hugo França, set on a corten steel base designed by FCstudio. Its organic forms further blend with the surrounding forests.
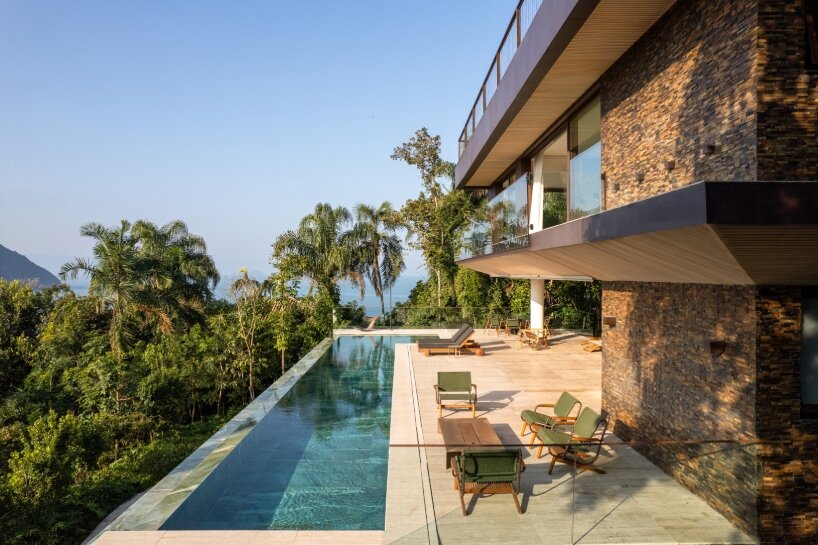
the beach home overlooks the South Atlantic while harmonizing with its coastal setting
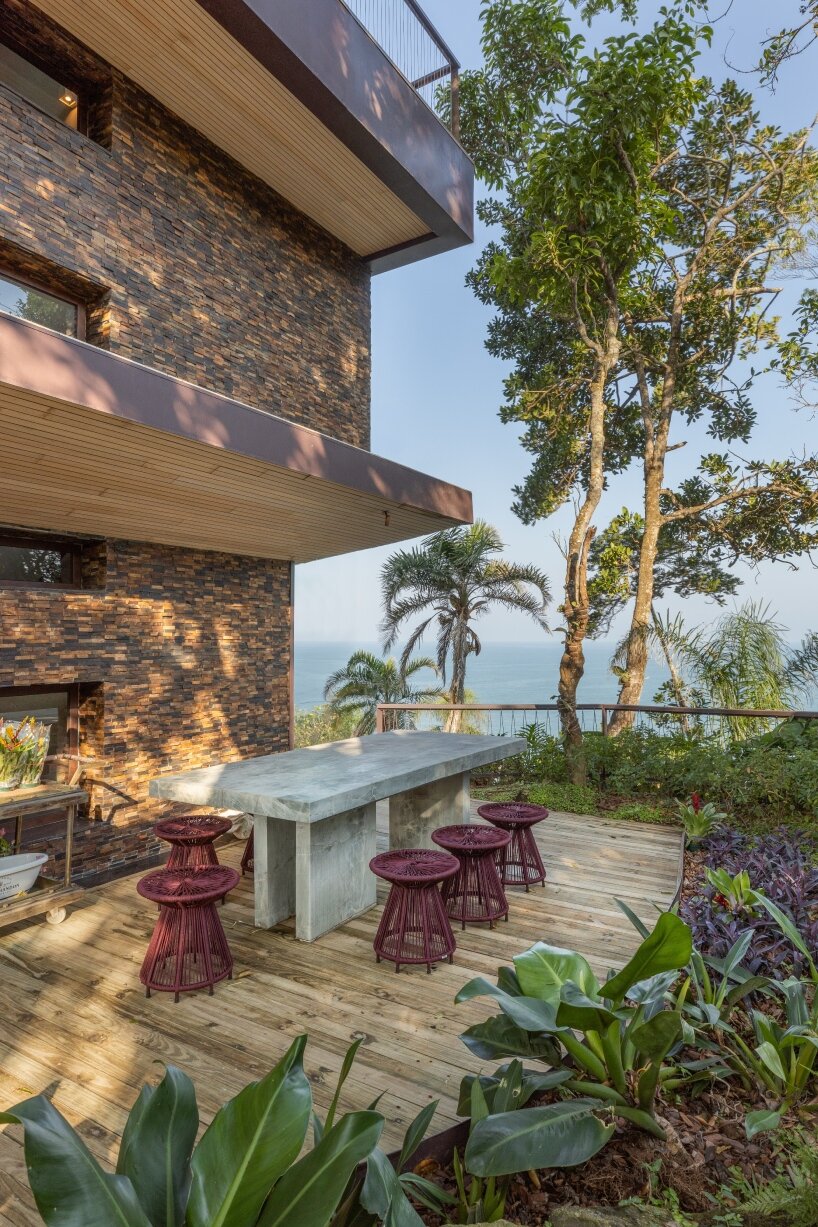
expansive glazing, stone, and steel accents define the facade
