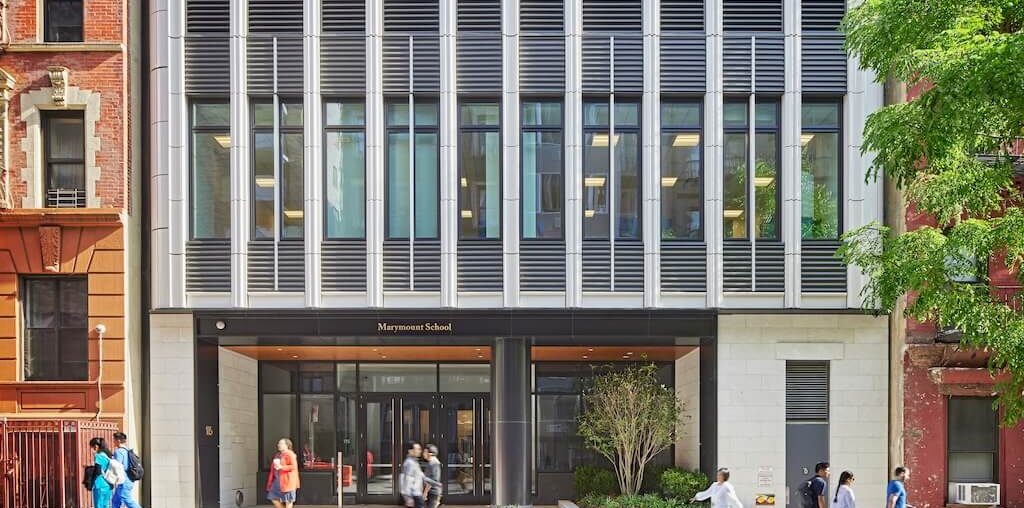Marymount School of New York is a prestigious Catholic day school on New York’s Upper East Side. Its flagship on Fifth Avenue is a handsome 1901 abode by Charles Pierrepont Henry Gilbert. For nearly one century, it’s operated a second campus out of three conjoined townhouses overlooking Central Park.
Now, Marymount School has a new 10-story building for its Upper and Middle Schools (Grades 6 through 12) designed by COOKFOX Architects between Park and Lexington Avenues on 97th Street. Terrain NYC was the landscape architect.

The new building is 155,000 square feet. From the street, it’s defined by the facade’s terra-cotta piers meant to evoke Upper East Side townhomes. Operable windows are interspersed between the piers, providing passive cooling.
Seven of the addition’s stories are above grade, and three are below. The bottom, subterranean floors contain a full-size gym, among other programs that don’t necessitate natural light.

The ground floor lobby is anchored by a grand stair that, according to COOKFOX, is the building’s organizing element. The lobby’s columns that sinuously fold into the ceiling plane are gleaming white. A 300-seat theater is sited above the lobby level that can accommodate plays, school events, and more.

In total, the new addition has five gardens, designed in collaboration with Terrain NYC. These spaces can function simultaneously as classrooms and outdoor labs, aside from leisure. One terrace is specifically catered for dining, another is for prayer. One-hundred different types of trees, shrubs, perennials, grasses, sedums, and vines were planted.
The chapel, COOKFOX noted, is the addition’s most iconic space thanks to its domed apse, slender pilasters, and attractive lighting features. The space is meant to provide room for respite and contemplation.

Marymount School’s new addition achieved LEED Gold certification.

