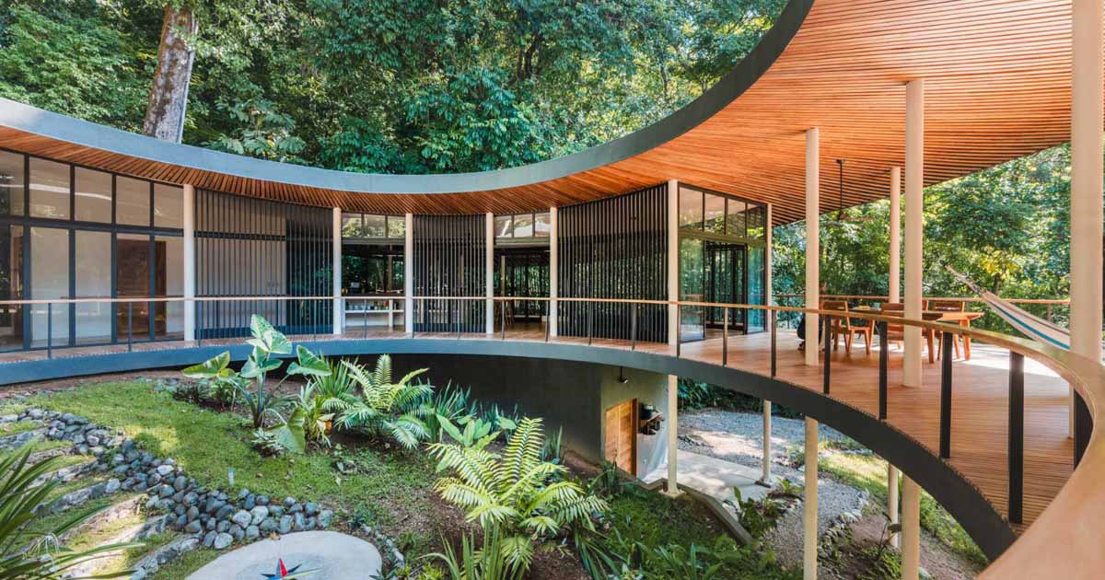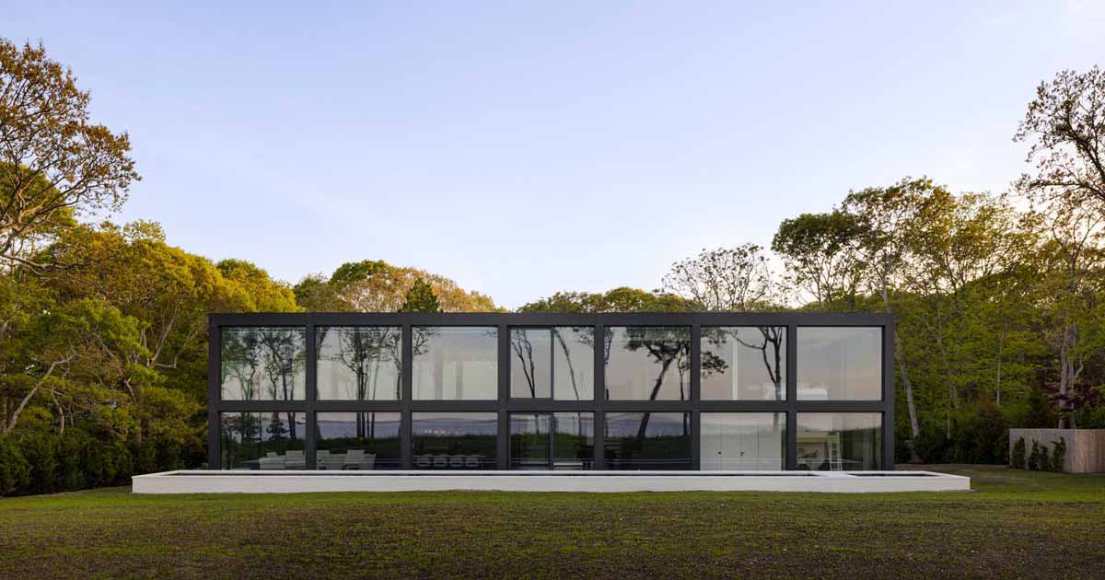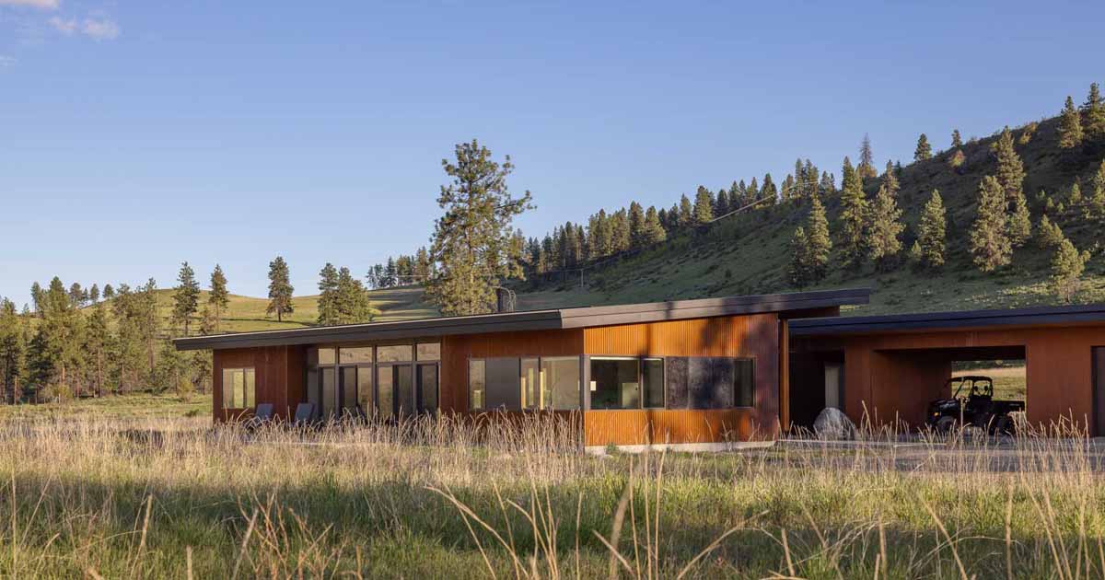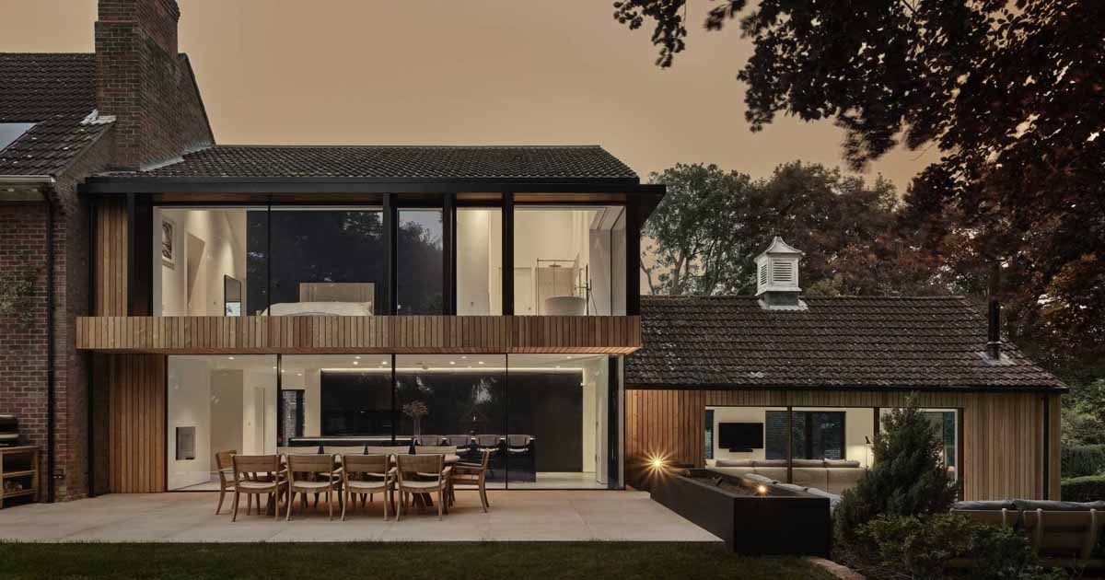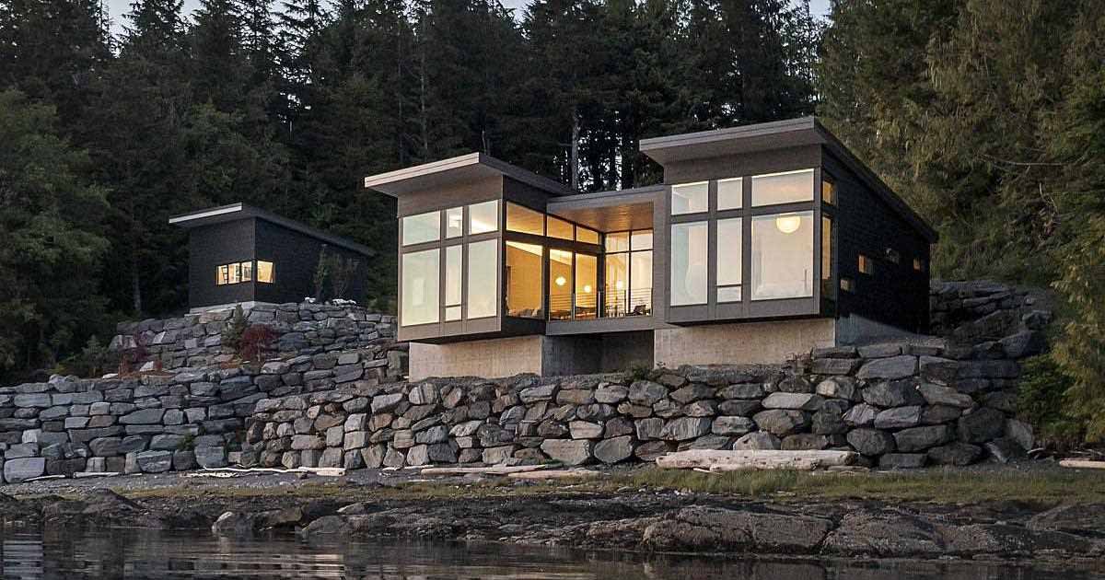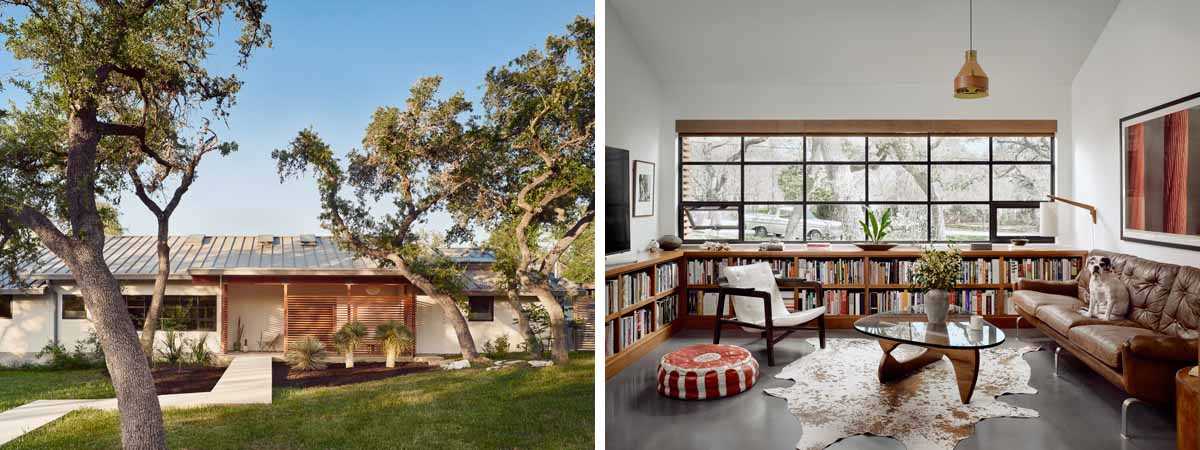November 12, 2024 Studio Saxe has shared photos of a secluded circular home they designed that’s located deep within Costa Rica’s Osa Peninsula. Designed as a circular sanctuary with a central oculus, the home immerses residents in the sights and sounds of an ancient rainforest. The home is completely off-grid. It’s powered by solar energy […]
Architecture firm Worrell Yeung has shared photos of a modern home they completed that’s a study on a 2x2x7 grid structure in three dimensions. Located on Long Island’s East End, the home’s design is expressed through a steel frame that establishes the rhythm of the house on the interior and exterior. Large, glazed openings on […]
Prentiss + Balance + Wickline Architects has shared photos of a home they completed on 20 acres of working ranch property. The house layout consists of two roughly equivalent rectangular volumes. One accommodates a couple’s day to day life with kitchen/living/dining spaces and a master suite, while the other houses guest bedrooms for grown children […]
ID Architecture has shared photos of a house extension they designed that has been thoughtfully integrated into the existing property in the small village of South Kelsey, England. Originally built in the early 19th century, the property named ‘The Old Rectory’ has undergone numerous alterations over the decades, many of which obscured its historic charm […]
Architecture firm Prentiss + Balance + Wickline has shared photos of a home they completed in Alaska, that overlooks inlet waters and is balanced on the edge of a rock wall. The home’s geometry is defined by two tall shed roof structures with a connector between them. Along the west side of the home, the […]
October 14, 2024 Architecture firm Side Angle Side, has shared photos of a 1970s ranch home they renovated in Austin, Texas, for their clients that wanted a home for entertaining. The transformation involved converting a four-bedroom floor plan into a spacious, open, one bedroom home. A long screened-in porch runs along the back of the […]
