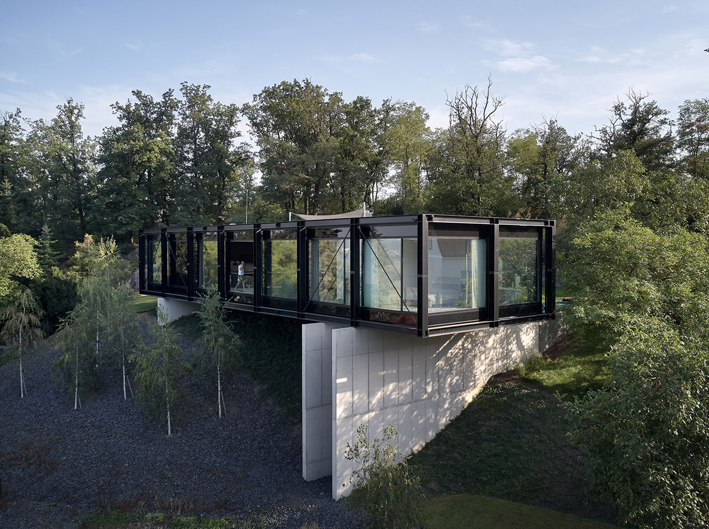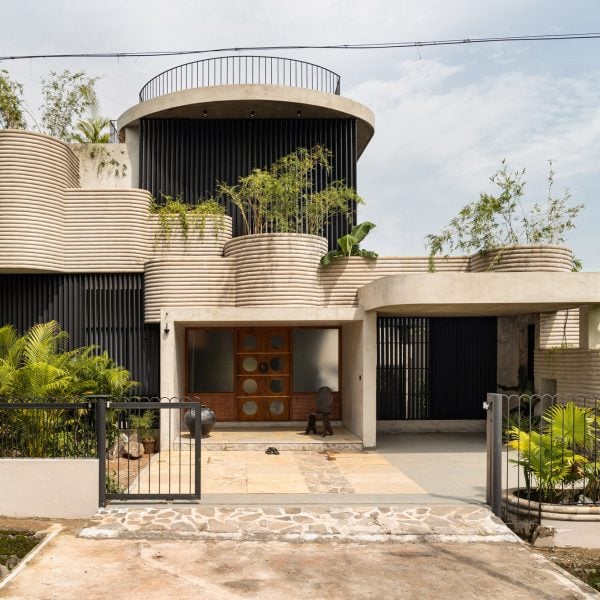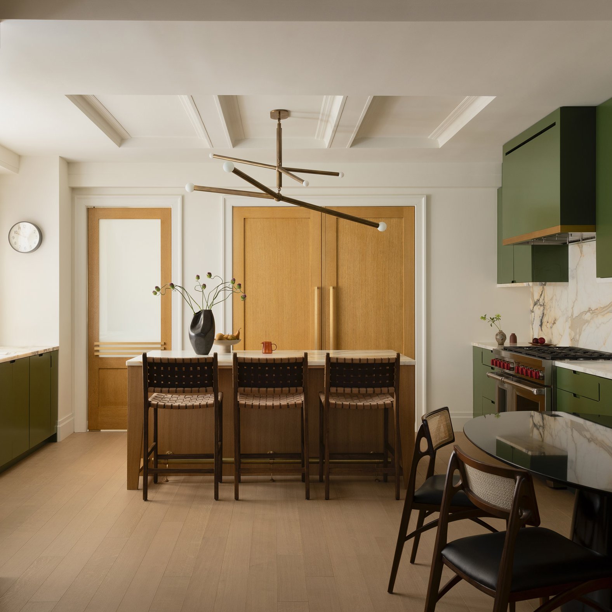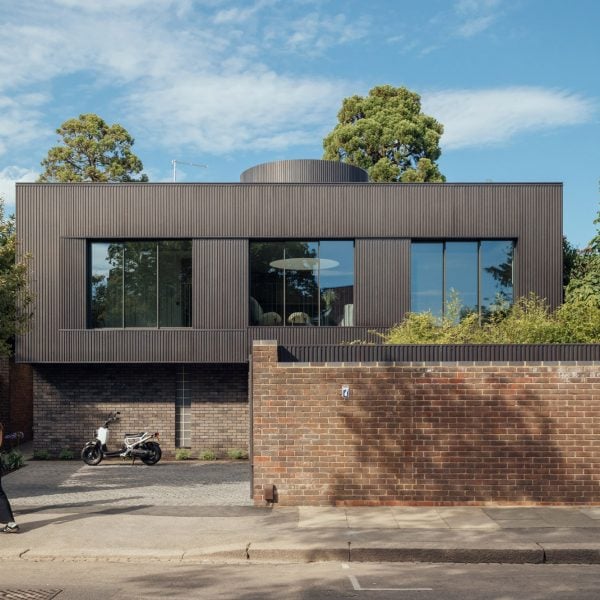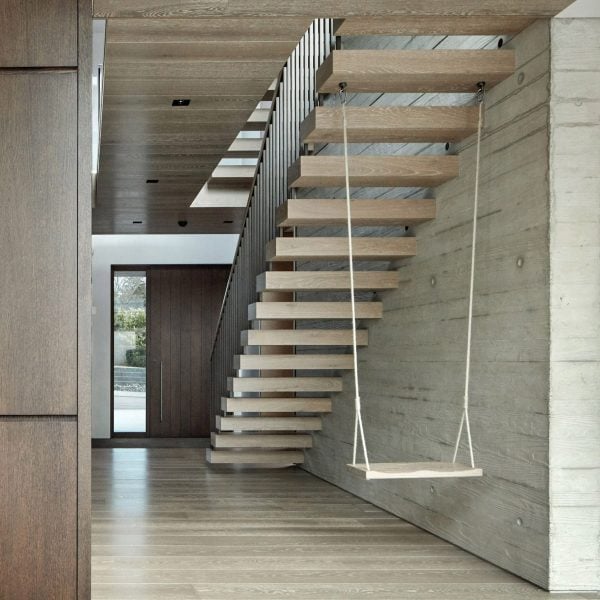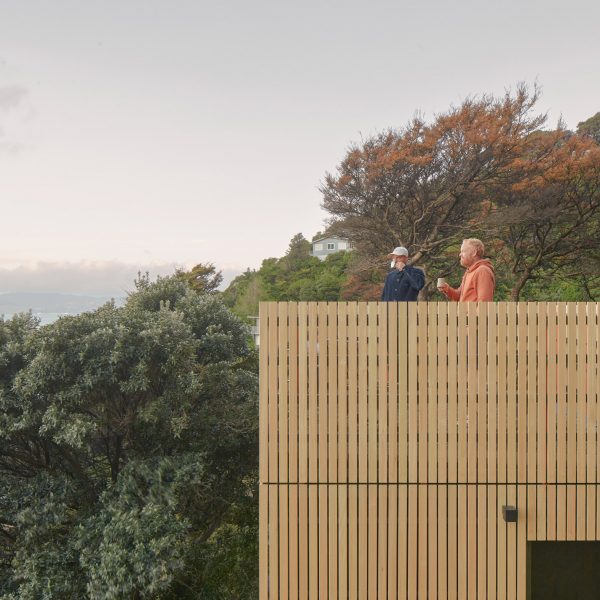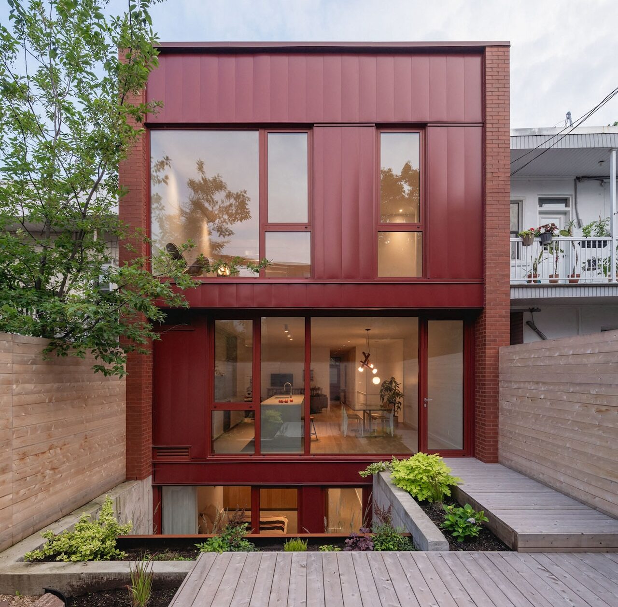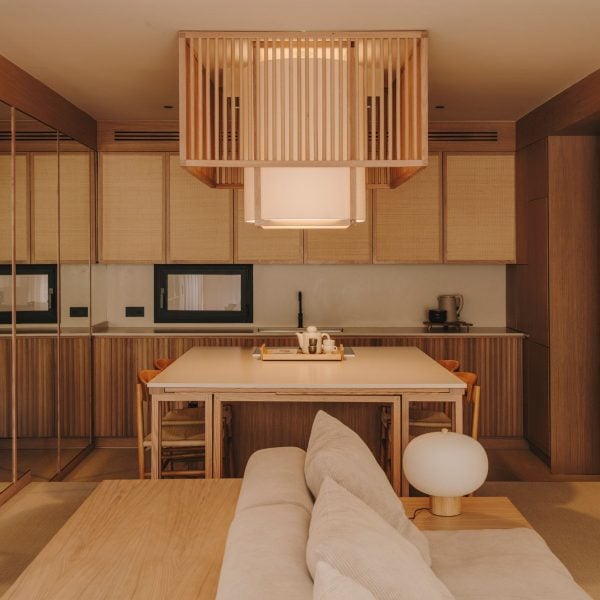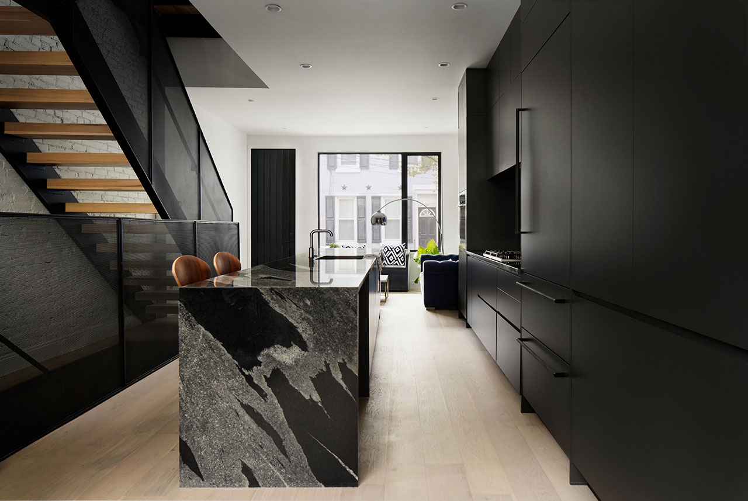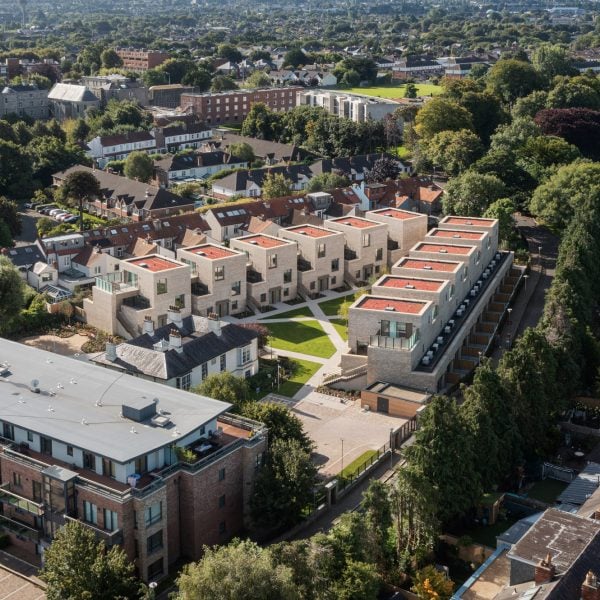Set against the dramatic backdrop of the Czech Republic’s Central Bohemian Region’s hillsides, Villa Sidonius presents an innovative architectural feat by Stempel & Tesar architekti. The villa stands out in Černošice, a historic area known for its distinctive blend of Art Nouveau, early 20th-century villas, and contemporary architectural experiments. The home challenges conventional building methods, […]
Rounded layers of smooth cement plaster take cues from traditional stone-carved architecture at TropiBox, a home in Kerala, India, designed by local studio Tropical Architecture Bureau. Located in the city of Kochi, TropiBox is informed by the architecture of tropical modernism – a style developed in the late 1940s as a blending of European modernism […]
New York-based Builtin Studio has helped a young family expand their Upper West Side apartment into the adjacent unit and create mid-century-influenced interiors that complement the historic details. After the family jumped at the chance to buy the neighbouring apartment to their current home, they tasked Builtin Studio with combining the two spaces and uniting […]
A roof of dark patinated copper distinguishes this house in Wimbledon Village, London, designed by local architecture studio Jason Good Architecture. Jason Good Architecture drew on the leafy neighbourhood’s combination of Arts and Crafts-style architecture and more modern houses for the two-bedroom dwelling, which replaces an existing 1980s cottage. “We aimed to design a house […]
For our latest lookbook, we’ve selected eight homes with multi-purpose staircases that double up as seating, storage and in one case even a climbing wall. Integrating additional uses into staircases can make them characterful interior features rather than just functional structures. This can be especially favourable in smaller spaces where storage is a priority and […]
Wood is the dominant material throughout Karaka Tower, a vertical house extension in Wellington, New Zealand, designed by local studio Arête Architects to evoke a treehouse. Located on a densely vegetated and sloped site, the tower-like structure comprises an art studio and bedroom, which connects to the main house via a polycarbonate corridor. Arête Architects […]
As an expert vintner would transform humble grapes into extraordinary wine, _naturehumaine’s latest architectural work, Le Petit Merlot, converts a classic 1920s duplex into a contemporary haven. Nestled in the gastronomic heart of Montreal’s Plateau Mont-Royal, this thoughtful renovation embodies the same patient craftsmanship as its namesake – a careful fermentation of old and new, […]
Japanese design principles were combined with Mediterranean materials inside this compact apartment designed by Miriam Barrio Studio in Barcelona, Spain. Referencing themes from the Japanese design principle Kanso, which prioritises simplicity, Miriam Barrio Studio set out to create an interior scheme characterised by minimalist design and adaptable spaces. Miriam Barrio Studio has combined Japanese and […]
The Contextual House, located in Philadelphia, Pennsylvania, challenges the conventional aesthetic and structural constraints of the traditional row house while honoring its history. Designed by LO Design, this project merges modern living with a unique blend of adaptive reuse, creating a dwelling that stands as both a tribute to Philadelphia’s architectural heritage and a bold […]
Architecture studio Shay Cleary Architects has completed a residential complex comprising a series of low-rise apartments and duplexes organised around a triangular courtyard in Dublin. Drawing on its research into sustainable urban housing typologies, The Residences at Sanford Lodge development by Shay Cleary Architects forms the “first completed low-rise, high-density residential development in Ireland”, according […]
